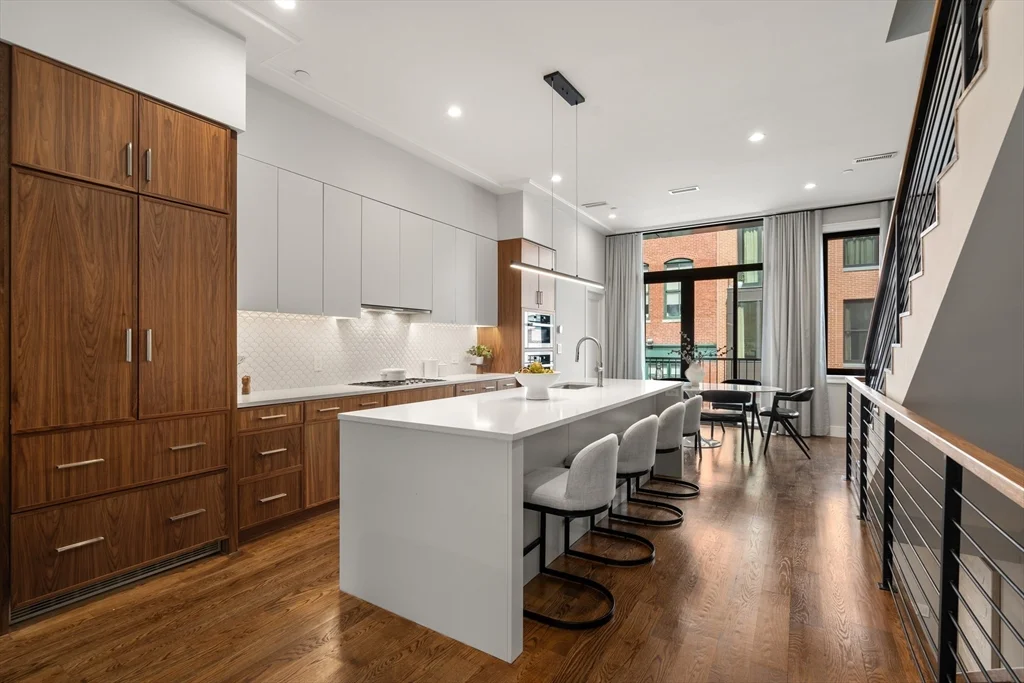
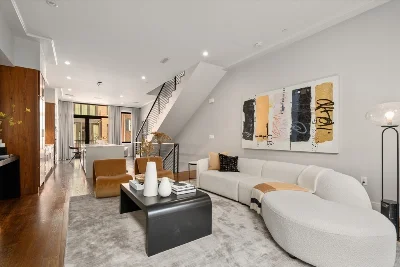
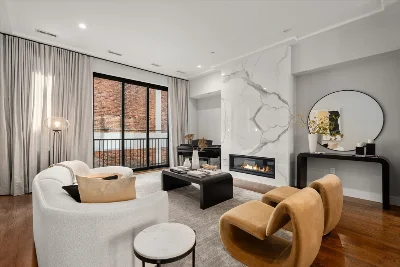
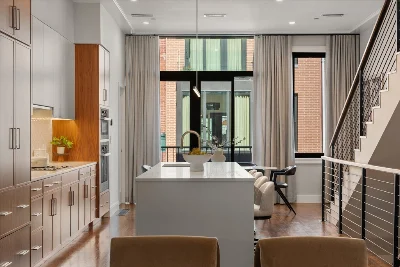
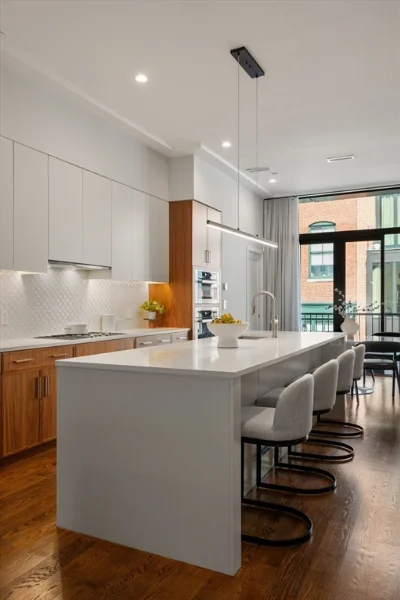
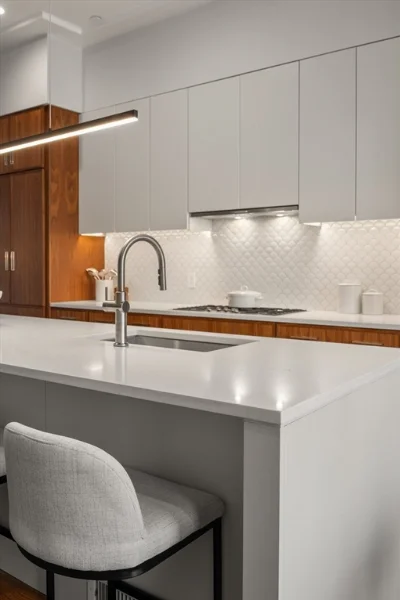
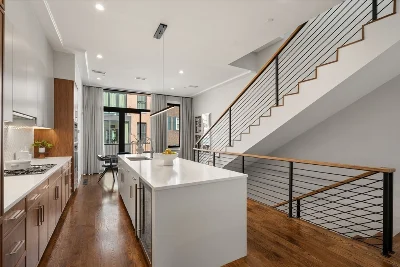
A bespoke blend of timeless craftsmanship and contemporary living. This residence, perfectly positioned between the South End and Back Bay, is a newly constructed townhome that lives like a single-family. With its own private entrance on Edgerly Place, the home spans approximately 2,370 SF across three levels, offering three bedrooms, three-and-a-half bathrooms, and private garage parking. At its heart is a custom two-tone kitchen with walnut accents, Miele appliances, a wine fridge, Calacatta quartz counters, and an oversized island. The open-concept living area features a gas fireplace wrapped in floor-to-ceiling stone and a Juliet balcony. The primary suite includes custom closets and a spa-like bath with a soaking tub and heated marble floors. Oversized windows with custom drapery, soaring ceilings, and premium finishes elevate every space. Enjoy outdoor living with a private patio, roof deck with gas, water, and electricity, and direct access to Boston’s most iconic spots.
- Number of rooms: 9
- Bedrooms: 3
- Bathrooms: 4
- Full bathrooms: 3
- Half bathrooms: 1
- Features: N
- Has Fireplace
- Total: 1
- Has cooling
- Cooling features: Central Air
- Has heating
- Heating features: Central
- Total structure area: 2,370 sqft
- Total living area: 2,370 sqft
- Finished above ground: 2,370 sqft
- Total Parking Spaces: 1
- Parking Features: Attached, Garage Door Opener, Storage, On Street, Exclusive Parking
- Uncovered Parking: Yes
- Garage Available: Yes
- Garage Spaces: 1
- Features: Deck - Roof, Patio