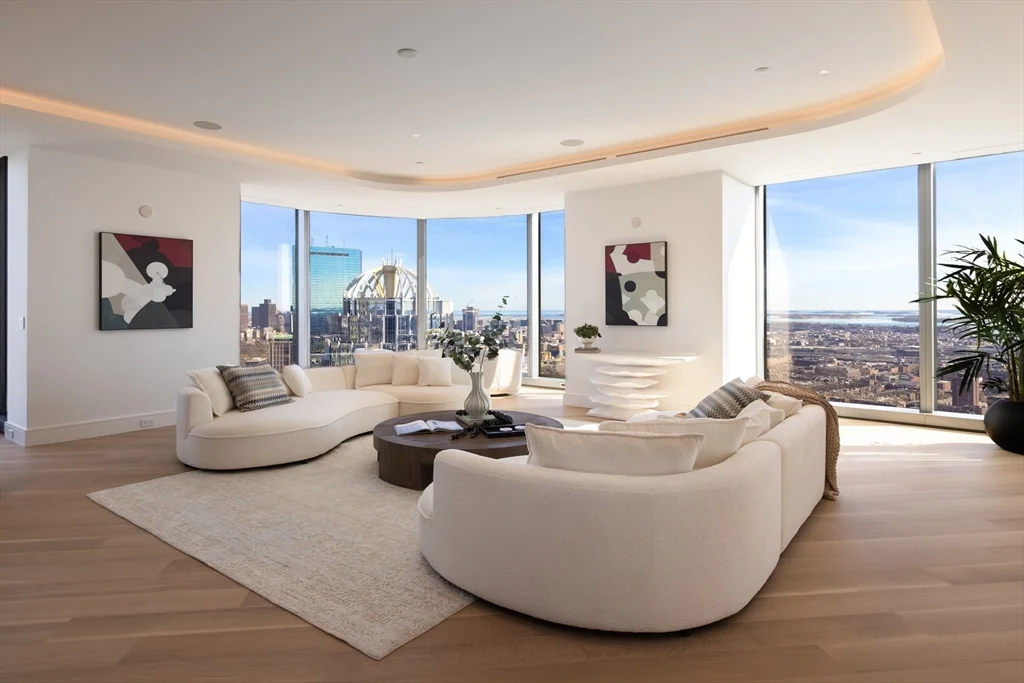
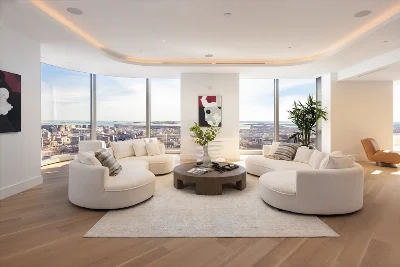
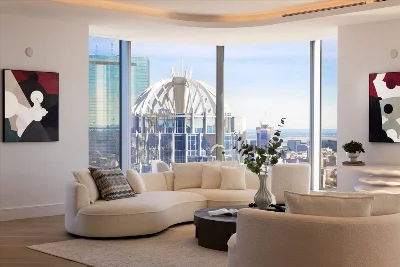
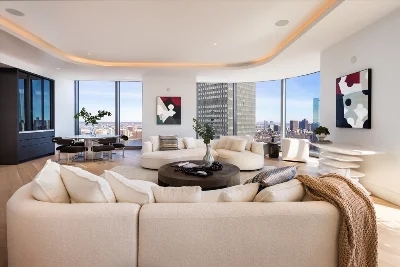
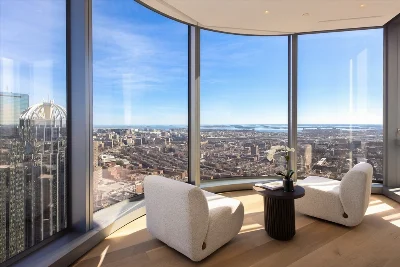
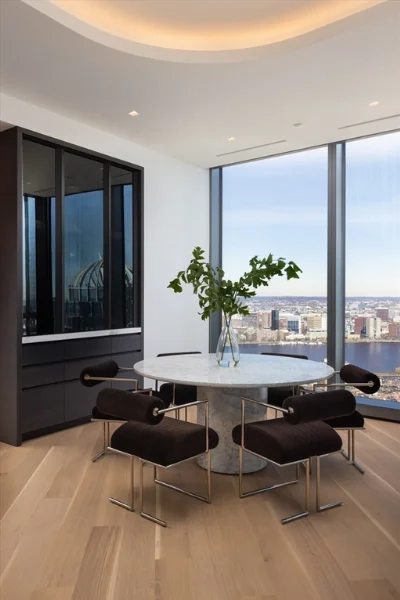
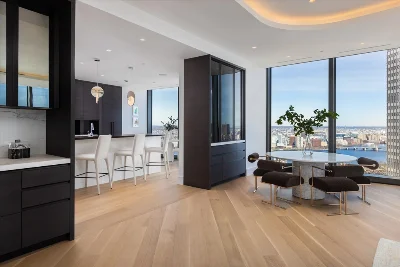
This spectacular custom 3+ bedroom home was recently completed by a local renowned builder. Comprised of more than 4,200sf of exquisite living space, the seamless merge of 2 units was carefully and meticulously designed by a famed architect. No detail was overlooked in this completely customized space, from the 7' white oak flooring, to solid white oak doors, a full home automation system including comprehensive lighting, automatic Lutron shades throughout and built in Sonance speaker system. An eat-in kitchen is well thought-out with excellent storage, SubZero & Gaggenau appliance package, a large breakfast bar and sensational views of the Charles River & the Boston Harbor. Ideal for entertaining, this spectacular home has a banquet sized living room that opens to a gracious den/media room with a custom marble mantle fireplace and built-ins. A primary suite has views of the Harbor, dressing room with custom Poliform built-ins, and spa like marble bath! Complete with 3 Valet Parking.
- Number of rooms: 8
- Bedrooms: 3
- Bathrooms: 5
- Full bathrooms: 4
- Half bathrooms: 1
- Features: N
- Has Fireplace
- Total: 1
- Features: In Unit
- Included: Range, Oven, Dishwasher, Microwave, Refrigerator, Washer, Dryer, Wine Refrigerator, Range Hood
- Features: Yes
- Flooring: Wood, Tile
- Has cooling
- Cooling features: Central Air, Unit Control
- Has heating
- Heating features: Forced Air, Unit Control
- Total structure area: 4,361 sqft
- Total living area: 4,361 sqft
- Finished above ground: 4,361 sqft
- Parking Features: Attached, Under, Heated Garage
- Garage Available: Yes
- Garage Spaces: 3