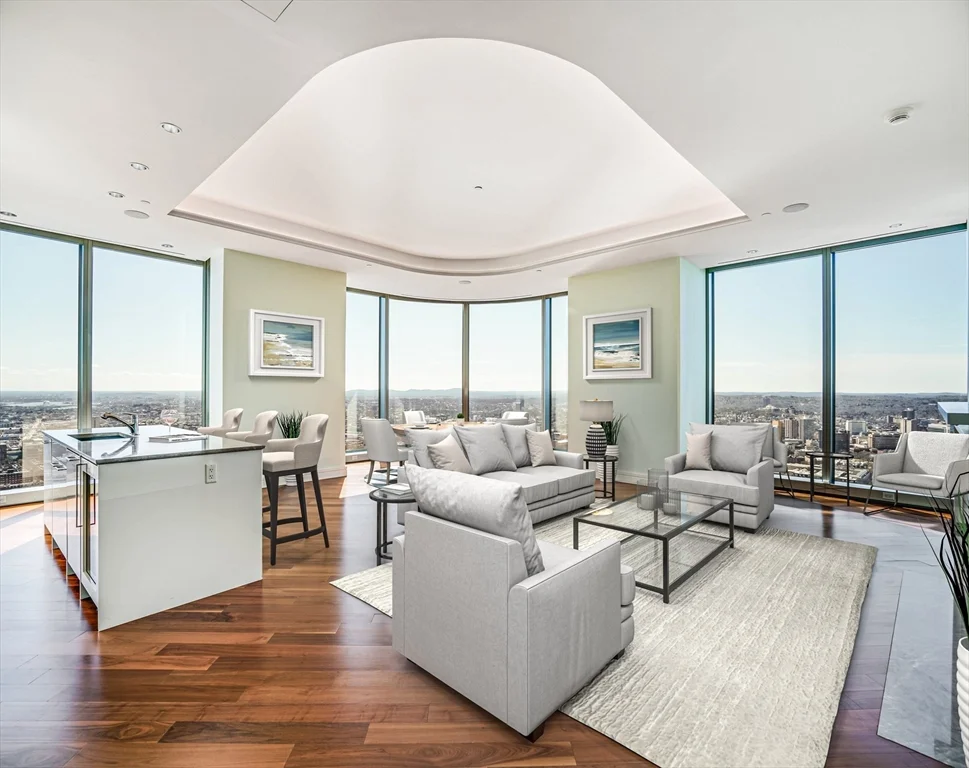
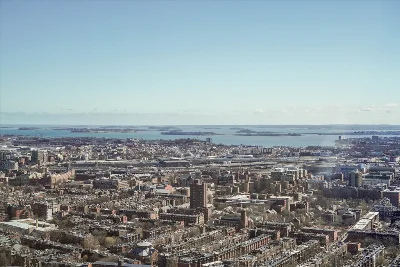
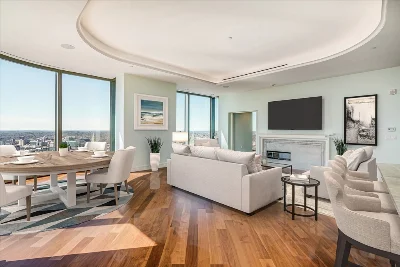
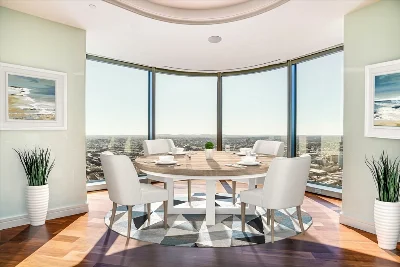
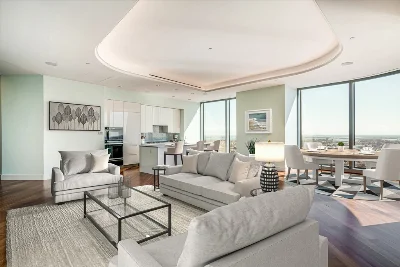
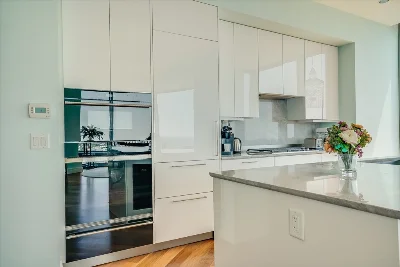
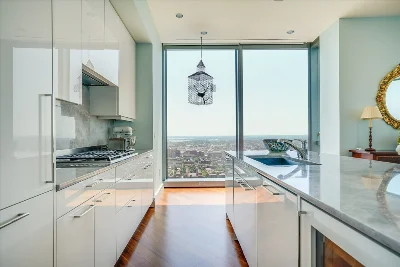
Residence 4504 @ iconic One Dalton offers a timeless and elegantly designed home with over 2,500 SF of open living space. Featuring 3 bedrooms with en-suite baths and 2 valet parking spaces, this home boasts spectacular 180-degree views from Boston Harbor to the Blue Hills and Charles River, sunrise to sunset. Floor-to-ceiling windows bring in abundant light, enhancing the open layout. The kitchen offers generous cabinetry, stone counters and full suite of luxury appliances. Additional details include stone baths with frameless glass, master bath with soaking tub and radiant floor heating, 10- to 11-fot ceilings with indirect lighting, custom gas fireplace mantle, electric shades and a California Closets system. One Dalton amenities include 24-7 concierge/doorman services, valet parking, Four Seasons food services, 50th floor resident clubroom, indoor pool, fitness room and movie theater room.
- Number of rooms: 6
- Bedrooms: 3
- Bathrooms: 4
- Full bathrooms: 3
- Half bathrooms: 1
- Level: First
- Features: Countertops - Stone/Granite/Solid, Kitchen Island, Open Floorplan, Tray Ceiling(s), Flooring - Engineered Hardwood
- Level: First
- Features: Open Floorplan, Tray Ceiling(s), Flooring - Engineered Hardwood
- Level: First
- Features: Open Floorplan, Tray Ceiling(s), Flooring - Engineered Hardwood
- Features: N
- Has Fireplace
- Total: 1
- Features: Living Room
- Features: First Floor, In Unit
- Included: Oven, Dishwasher, Disposal, Microwave, Range, Refrigerator, Washer, Dryer
- Flooring: Carpet, Stone / Slate, Engineered Hardwood
- Level: First
- Features: Bathroom - Full, Walk-In Closet(s), Closet/Cabinets - Custom Built, Flooring - Wall to Wall Carpet
- Level: Second
- Features: Bathroom - Full, Flooring - Wall to Wall Carpet
- Level: Third
- Features: Bathroom - Full, Flooring - Engineered Hardwood
- Features: Yes
- Level: First
- Features: Bathroom - Full, Bathroom - With Tub & Shower
- Level: First
- Features: Bathroom - Full
- Level: First
- Features: Bathroom - Full
- Has cooling
- Cooling features: Central Air
- Has heating
- Heating features: Central, Forced Air
- Total structure area: 2,558 sqft
- Total living area: 2,558 sqft
- Finished above ground: 2,558 sqft
- Parking Features: Attached, Under, Heated Garage, Deeded, Assigned
- Garage Available: Yes
- Garage Spaces: 2