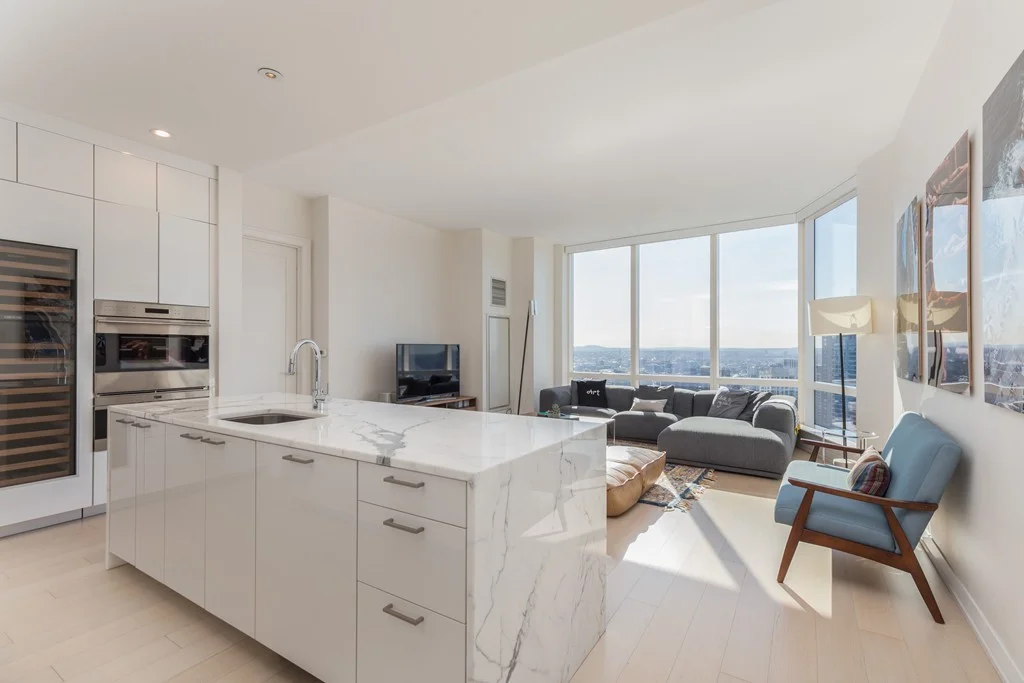
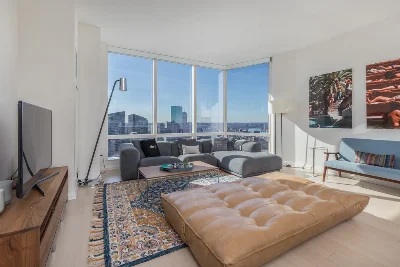
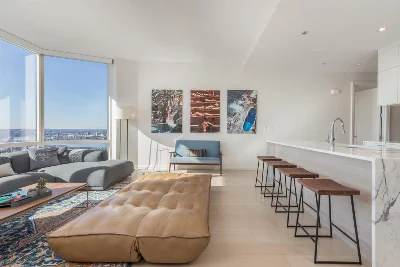
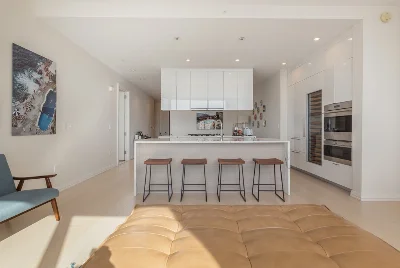
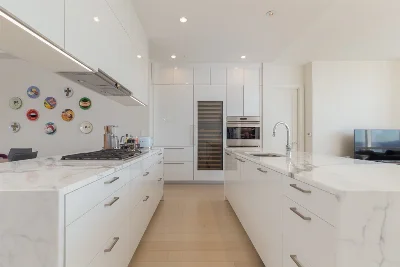
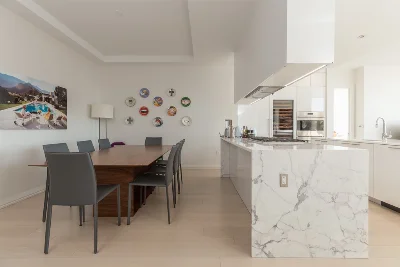
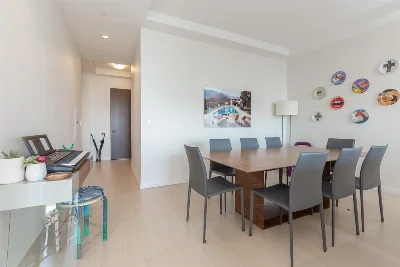
A beautiful entry way invites you into your two bedroom, two and a half bathroom home with separate dining area & large living room perfect for entertaining. Amazing views of the Boston Common & Charles River from every window, hardwood floors throughout, and custom closets. Beautiful kitchen with double Island, Sub-Zero/Wolf appliances, and Poggenpohl cabinetry. Split bedrooms both with ensuite bathrooms offer ideal privacy. Large master bedroom featuring two closets including one walk-in and luxurious marble bathroom with radiant floor, double vanity, and separate shower/bathtub. Rest easy knowing that every amenity is at your finger tips including 24/7 concierge, doorman, exclusive access to the two-story club with dramatic owner's lounge, private dining and bar, screening room, billiards parlor, library, private function room, outdoor terrace, golf simulator, 75 ft. lap pool, and the largest residential-only fitness facility in Boston. One valet parking space included.
- Number of rooms: 4
- Bedrooms: 2
- Bathrooms: 3
- Full bathrooms: 2
- Half bathrooms: 1
- Features: Flooring - Hardwood, Countertops - Stone/Granite/Solid, Kitchen Island, Wine Chiller
- Features: Flooring - Hardwood
- Features: N
- Included: Range, Oven, Dishwasher, Disposal, Microwave, Refrigerator, Freezer, Washer, Dryer, Wine Refrigerator
- Flooring: Hardwood, Flooring - Hardwood
- Has cooling
- Cooling features: Central Air
- Has heating
- Heating features: Forced Air
- Features: Bathroom - Full, Bathroom - Double Vanity/Sink, Walk-In Closet(s), Closet/Cabinets - Custom Built, Flooring - Hardwood
- Features: Bathroom - Full, Closet, Closet/Cabinets - Custom Built, Flooring - Hardwood
- Features: Yes
- Features: Bathroom - Full, Bathroom - Double Vanity/Sink, Bathroom - Tiled With Tub & Shower
- Features: Bathroom - Full, Bathroom - Tiled With Shower Stall
- Features: Bathroom - Half
- Total structure area: 1,589 sqft
- Total living area: 1,589 sqft
- Finished above ground: 1,589 sqft
- Total Parking Spaces: 1
- Parking Features: Under, Heated Garage, Deeded, Exclusive Parking
- Garage Available: Yes
- Garage Spaces: 1