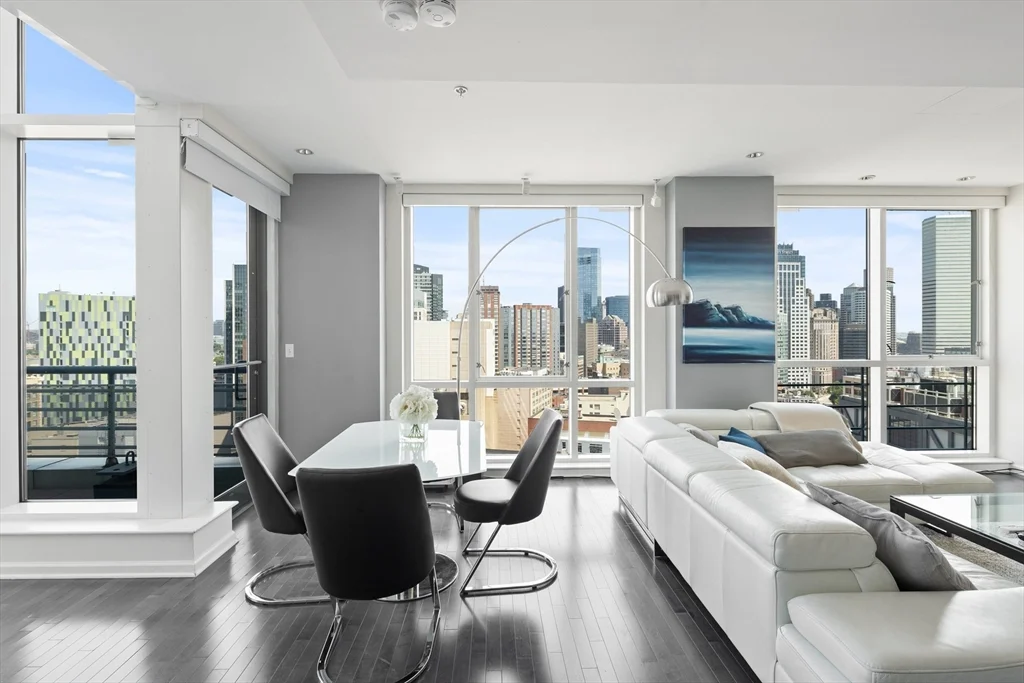
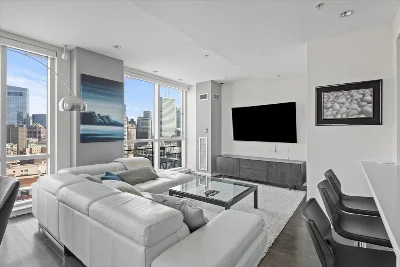
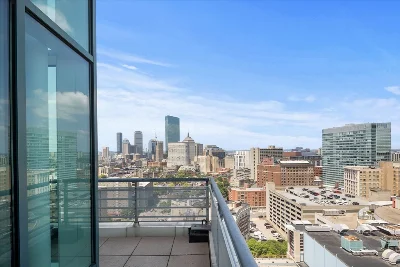
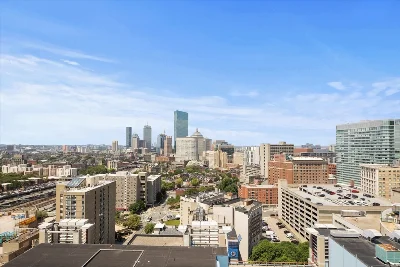
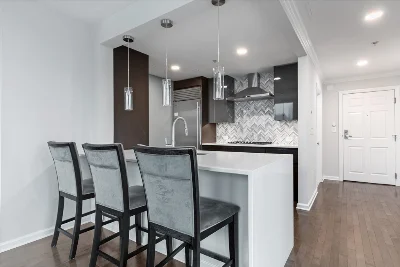
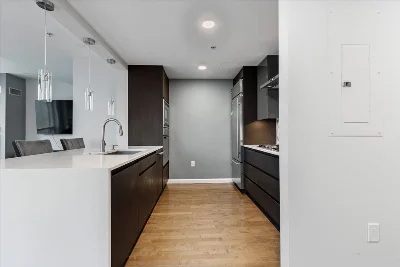
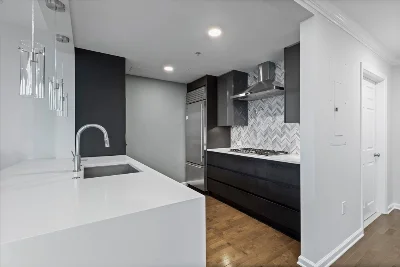
This luxurious trophy residence is situated on the penthouse level of the prestigious Metropolitan building in downtown Boston and includes a 2-car garage with valet parking. Residents can indulge in breathtaking views of the city’s skyline from nearly every corner of this expansive 1,700+ sq. ft. duplex, just an elevator ride away from the heart of the city. Noteworthy features include an open-concept layout, expansive floor-to-ceiling windows, a modern kitchen equipped with Sub-Zero and Bosch appliances, and a half-bathroom on the first floor. A striking spiral staircase leads to an oversized primary bedroom, accompanied by en-suite bathroom and a spacious walk-in closet. The second spacious bedroom offers dual closets and impressive views of Fenway. Throughout the unit, you’ll find hardwood floors, an in-unit washer/dryer, automatic shades, a wrap-around balcony, and central air conditioning. Located near Whole Foods, the Boston Common, and some of the city's best restaurants.
- Number of rooms: 4
- Bedrooms: 2
- Bathrooms: 3
- Full bathrooms: 2
- Half bathrooms: 1
- Dimension: 10 x 10 sqft
- Area: 99 sqft
- Level: Main,First
- Features: Closet/Cabinets - Custom Built, Flooring - Hardwood, Window(s) - Picture, Dining Area, Countertops - Upgraded, Kitchen Island, Open Floorplan, Recessed Lighting, Remodeled, Lighting - Pendant
- Dimension: 14 x 10 sqft
- Area: 138 sqft
- Level: Main,First
- Features: Bathroom - Half, Flooring - Hardwood, Window(s) - Picture, Deck - Exterior, Exterior Access, Open Floorplan, Recessed Lighting
- Dimension: 13 x 14 sqft
- Area: 182 sqft
- Level: Main,First
- Features: Bathroom - Half, Flooring - Hardwood, Window(s) - Picture, Balcony / Deck, Cable Hookup, Deck - Exterior, Open Floorplan, Recessed Lighting, Remodeled, Window Seat
- Features: N
- Features: In Unit
- Dimension: 19 x 23 sqft
- Area: 441 sqft
- Level: Second
- Features: Bathroom - Full, Walk-In Closet(s), Flooring - Hardwood, Window(s) - Picture, Recessed Lighting
- Dimension: 17 x 15 sqft
- Area: 243 sqft
- Level: Second
- Features: Bathroom - Full, Bathroom - Double Vanity/Sink, Closet, Flooring - Hardwood, Window(s) - Picture, Recessed Lighting
- Included: Range, Oven, Dishwasher, Disposal, Microwave, Refrigerator, Freezer, Washer, Dryer, Range Hood
- Flooring: Hardwood
- Has cooling
- Cooling features: Central Air
- Has heating
- Heating features: Forced Air
- Total structure area: 1,747 sqft
- Total living area: 1,747 sqft
- Finished above ground: 1,747 sqft
- Parking Features: Under, Storage, Deeded
- Garage Available: Yes
- Garage Spaces: 2
- Features: Deck, Balcony