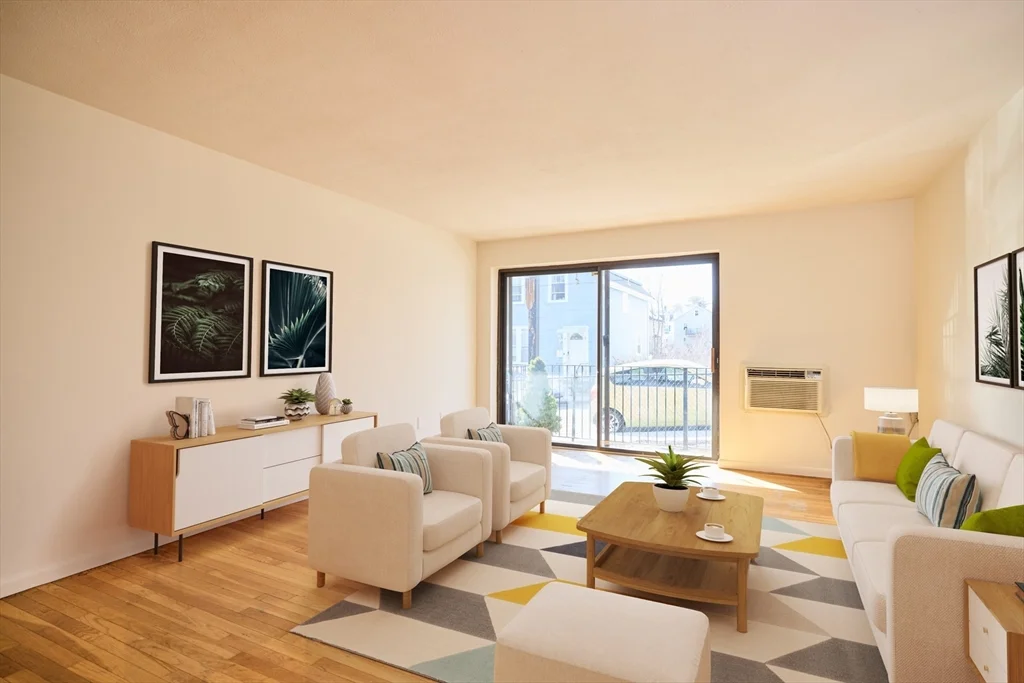
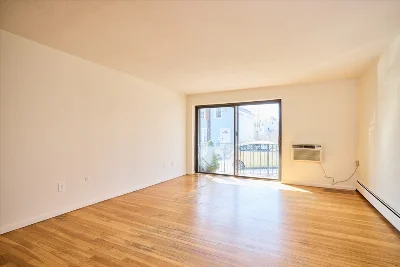
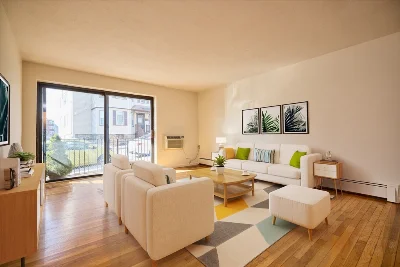
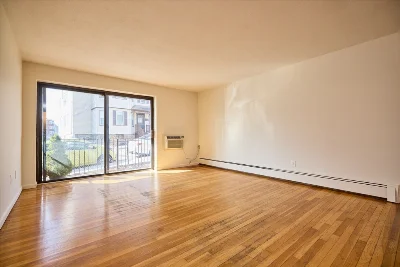
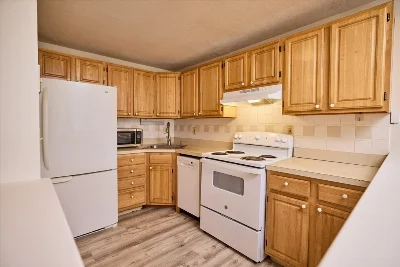
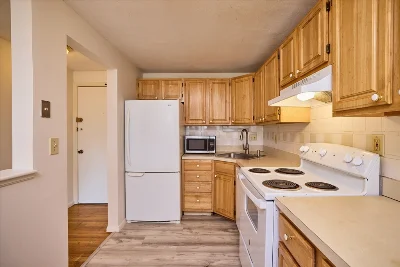
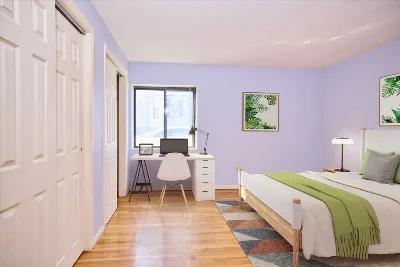
Welcome to 10 Coffey Street — a sun-drenched, street-level 2-bedroom, 1-bath condo offering 779 sq ft of comfortable and efficient living space. This charming home features a bright, south-facing exposure that fills the living area with natural light throughout the day. Enjoy the convenience of in-building laundry and your very own deeded parking space, a rare find in the city! The monthly condo fee covers a long list of essentials, including heat, hot water, water, sewer, master insurance, exterior maintenance, snow removal, refuse removal, and professional management — making city living that much easier. Whether you're a first-time buyer or looking to downsize, this unit offers a fantastic opportunity and value for buyers looking to settle into a vibrant Dorchester neighborhood. Don't miss your chance to make 10 Coffey Street your new home! (taxes do not reflect primary residence exemption)
- Number of rooms: 4
- Bedrooms: 2
- Bathrooms: 1
- Full bathrooms: 1
- Level: Second
- Features: Flooring - Vinyl
- Level: Second
- Features: Flooring - Hardwood, Balcony - Exterior, Exterior Access
- Features: N
- Features: In Basement, Common Area, In Building
- Included: Range, Dishwasher, Refrigerator
- Level: Second
- Features: Closet, Flooring - Hardwood
- Level: Second
- Features: Closet, Flooring - Hardwood
- Level: Second
- Features: Bathroom - With Tub & Shower, Flooring - Stone/Ceramic Tile, Cabinets - Upgraded
- Flooring: Tile, Vinyl, Hardwood
- Has cooling
- Cooling features: Wall Unit(s)
- Has heating
- Heating features: Baseboard
- Total structure area: 779 sqft
- Total living area: 779 sqft
- Finished above ground: 779 sqft
- Total Parking Spaces: 1
- Parking Features: Off Street, Deeded, Paved
- Uncovered Parking: Yes
- Features: Balcony