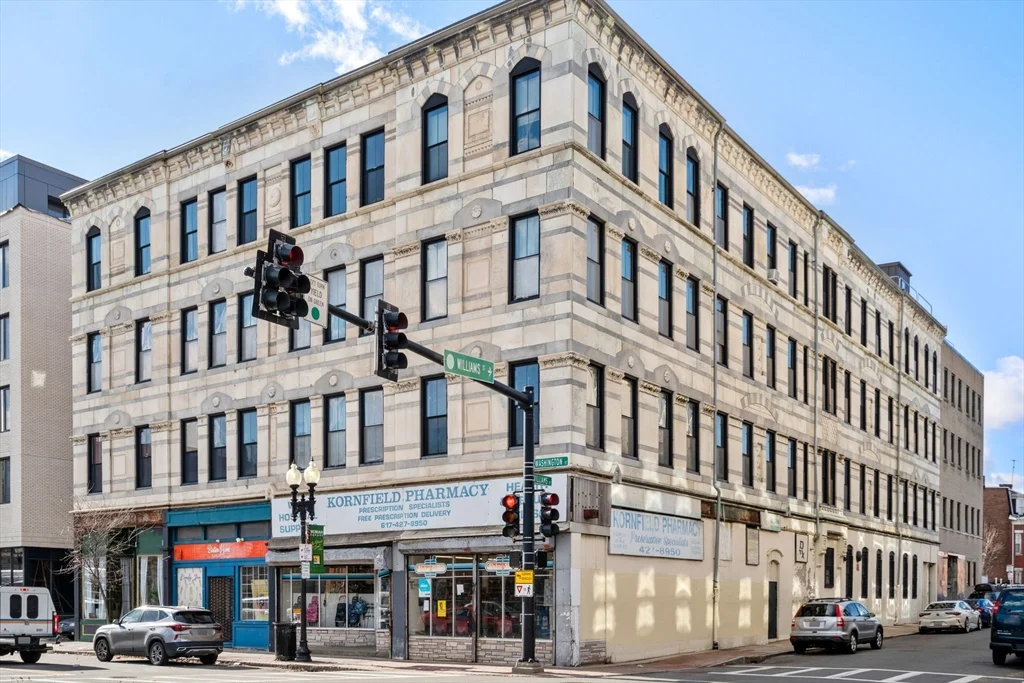
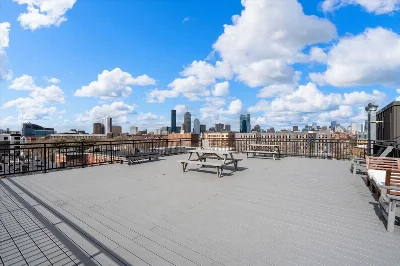
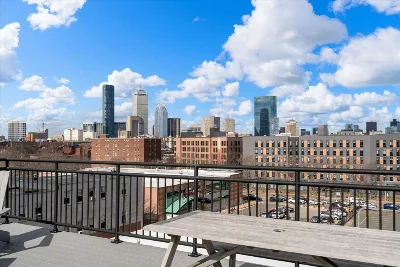
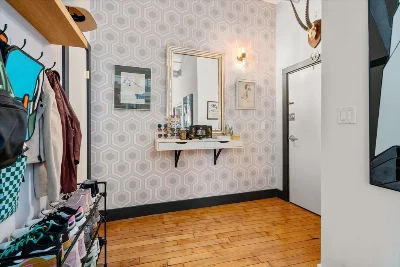
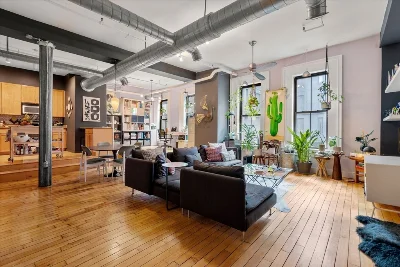
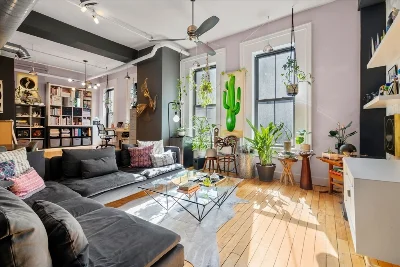
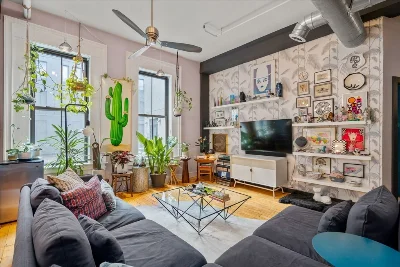
Magnificent one-of-a-kind loft in beautiful marble façade building, featuring 2-3 bedrooms + home office, gated deeded parking and massive common roof deck with stunning panoramic Boston views! Open, spacious and functional layout boasts 11’ ceilings and 8’ windows creating a sought-after living experience. The openness and light are ideal for inspiring the creative professional. Great space for hosting parties and events. Granite kitchen with breakfast bar, stainless steel appliances and gas range overlooks the expansive living room and dining room combo. Spacious foyer entry with coat closet. Fully tiled bathroom with soaking tub. Tastefully painted with designer wallpaper and hardwood floors throughout. Additional features include 2019 HVAC, 2021 roof and roof deck, 2024 hot water tank, brand new in-unit washer and dryer. Large private storage room and common elevator. Located just one block from the South End! Convenient to the Orange and Silver Lines, I-90, I-93 and Northeastern!
- Number of rooms: 8
- Bedrooms: 2
- Bathrooms: 1
- Full bathrooms: 1
- Dimension: 10 x 12 sqft
- Area: 120 sqft
- Level: First
- Features: Flooring - Hardwood, Open Floor Plan
- Dimension: 14 x 10 sqft
- Area: 140 sqft
- Level: First
- Features: Flooring - Hardwood, Breakfast Bar / Nook, Open Floorplan, Stainless Steel Appliances, Gas Stove
- Dimension: 14 x 8 sqft
- Area: 112 sqft
- Level: First
- Features: Flooring - Hardwood, Open Floorplan
- Dimension: 21 x 14 sqft
- Area: 294 sqft
- Level: First
- Features: Ceiling Fan(s), Flooring - Hardwood, Open Floorplan
- Features: N
- Features: Electric Dryer Hookup, Washer Hookup, First Floor, In Unit
- Included: Range, Dishwasher, Disposal, Microwave, Refrigerator, Washer, Dryer
- Dimension: 13 x 12 sqft
- Area: 156 sqft
- Level: First
- Features: Ceiling Fan(s), Flooring - Hardwood, Closet - Double
- Dimension: 12 x 12 sqft
- Area: 144 sqft
- Level: First
- Features: Flooring - Hardwood, Slider
- Dimension: 12 x 10 sqft
- Area: 120 sqft
- Level: First
- Features: Ceiling Fan(s), Flooring - Hardwood, Slider, Closet - Double
- Features: No
- Dimension: 10 x 10 sqft
- Area: 100 sqft
- Level: First
- Features: Bathroom - Full, Bathroom - Tiled With Tub & Shower
- Flooring: Tile, Hardwood, Flooring - Hardwood
- Has cooling
- Cooling features: Central Air
- Has heating
- Heating features: Forced Air, Natural Gas
- Total structure area: 1,468 sqft
- Total living area: 1,468 sqft
- Finished above ground: 1,468 sqft
- Total Parking Spaces: 1
- Parking Features: Off Street, Deeded
- Features: Deck - Roof + Access Rights, City View(s)