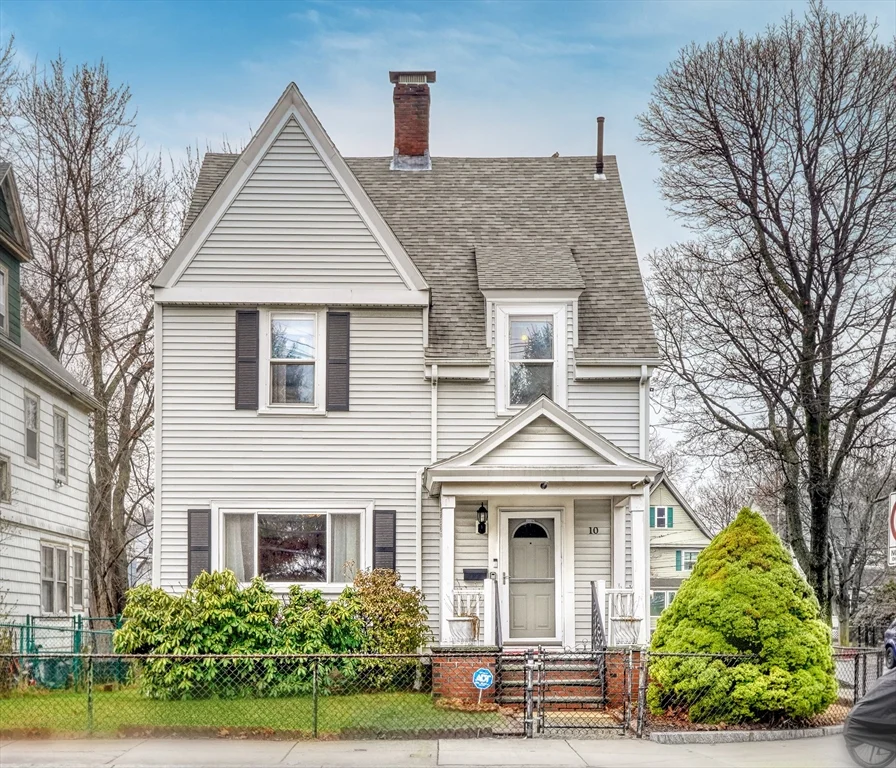
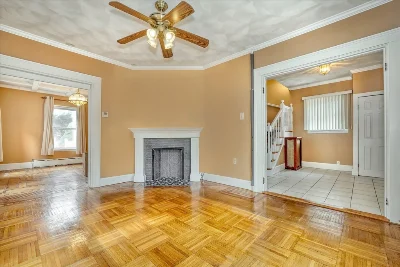
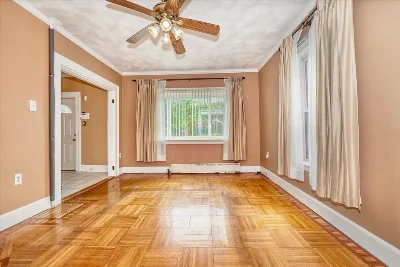

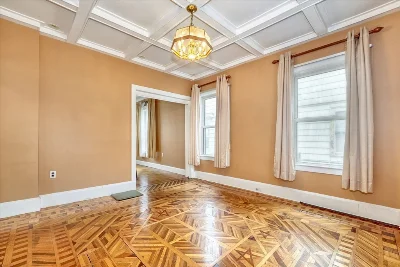
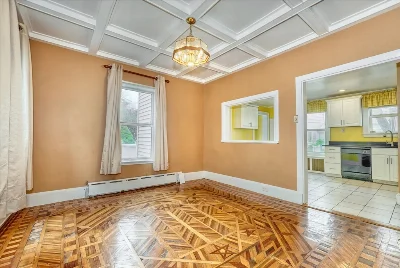
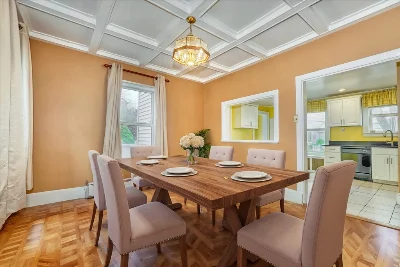
Extremely rare opportunity to own one of the single-family homes rarely made available in this unique Allston neighborhood. A Colonial home that welcomes you with a charming Entry Foyer, large living room, dining room with character filled hardwood flooring and coffered ceiling, as well as a warm inviting kitchen. Three well-sized bedrooms and a bonus room for a potential nursery or home office. Full bathroom on the second level and one-half bathroom on the first. Enjoy the convenience of off-street parking as well as an outside deck and views of the City skyline. This prime location provides the most convenient walking commute anywhere in the Allston area, to the commuter rail at Boston Landing, Storrow Drive, the Charles River, Harvard Square, Steps to Whole foods, Trader Joes, Cambridgeport Farmers Market and the Charles River @ Magazine Beach, several playgrounds and the Library. Vehicle access to the MassPike in seconds.
- Number of rooms: 7
- Bedrooms: 3
- Bathrooms: 2
- Full bathrooms: 1
- Half bathrooms: 1
- Level: First
- Features: Flooring - Stone/Ceramic Tile, Window(s) - Picture, Pantry, Countertops - Stone/Granite/Solid, Exterior Access, Recessed Lighting
- Level: First
- Features: Coffered Ceiling(s), Flooring - Hardwood
- Level: First
- Features: Ceiling Fan(s), Flooring - Hardwood, Window(s) - Bay/Bow/Box, Cable Hookup, High Speed Internet Hookup
- Features: Full, Bulkhead
- Has Fireplace
- Total: 1
- Features: Living Room
- Features: Electric Dryer Hookup, Washer Hookup, In Basement
- Included: Water Heater, Disposal, Microwave, Refrigerator, Washer, Dryer
- Level: Second
- Features: Closet, Flooring - Hardwood, Window(s) - Picture, High Speed Internet Hookup
- Level: Second
- Features: Ceiling Fan(s), Closet, Flooring - Hardwood, Window(s) - Picture
- Level: Second
- Features: Ceiling Fan(s), Closet, Flooring - Hardwood, Window(s) - Picture
- Level: Second
- Features: Bathroom - Full, Bathroom - Tiled With Shower Stall
- Level: First
- Features: Bathroom - Half
- Flooring: Hardwood
- Has cooling
- Cooling features: Central Air
- Has heating
- Heating features: Hot Water, Oil
- Total structure area: 1,580 sqft
- Total living area: 1,580 sqft
- Finished above ground: 1,580 sqft
- Total Parking Spaces: 2
- Parking Features: Off Street, On Street
- Uncovered Parking: Yes
- Features: Deck, Storage, City View(s)