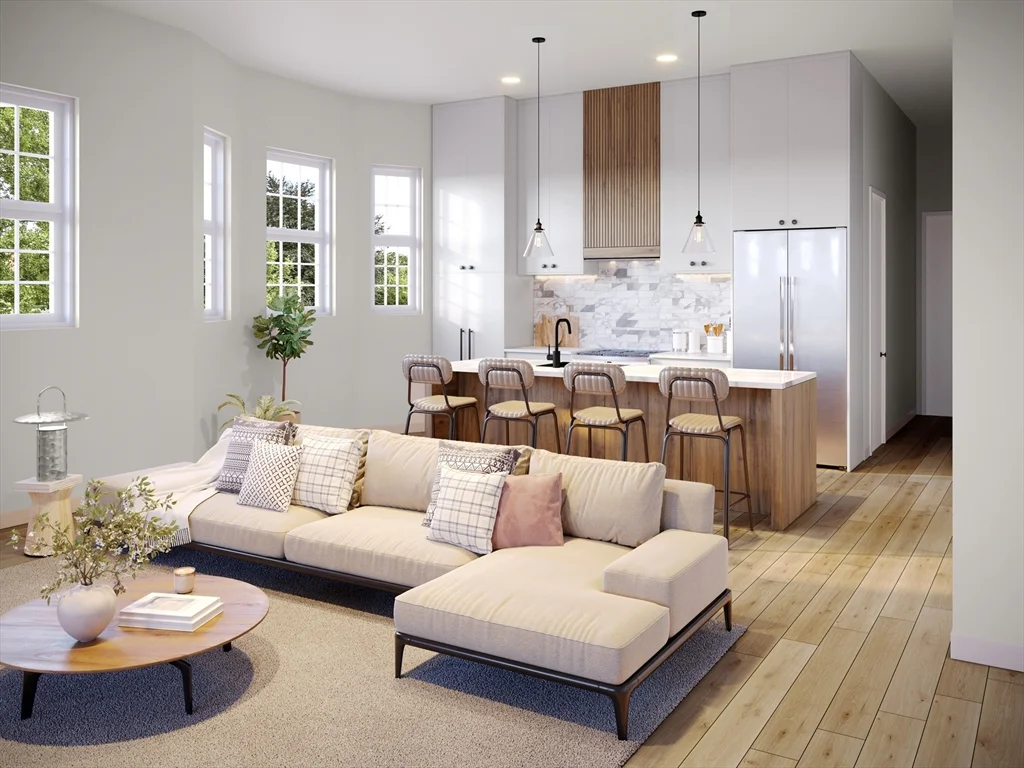
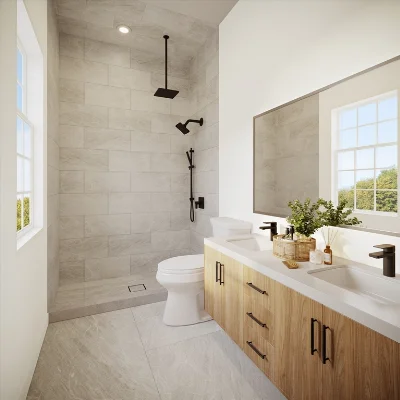
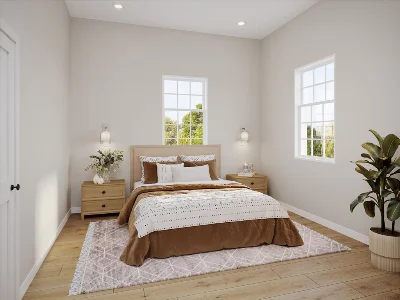
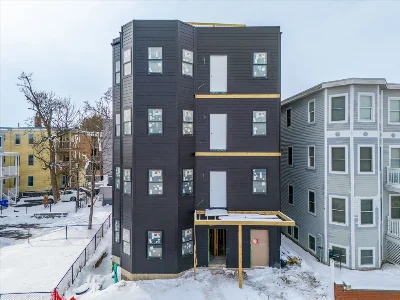
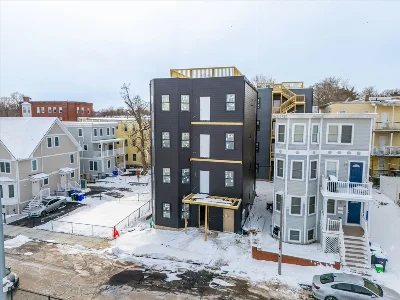
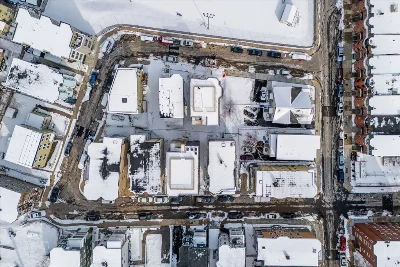
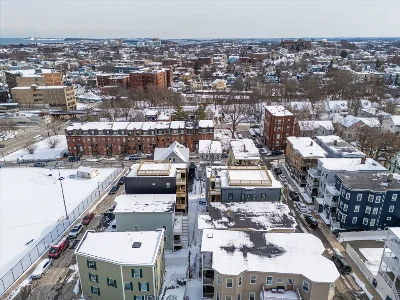
Step into your personal urban oasis! This brand-new condominium unit is part of a newly constructed building, designed to offer the best of both worlds. Nestled on a secluded street, it provides a sense of exclusivity while keeping you just moments away from everything the city has to offer. Thoughtfully designed, this unit features custom cabinetry, a custom-built bathroom double vanity, Hardie cement fiber siding, your own private balcony, and tall 9.5ft+ ceilings that enhance the open-concept layout, creating an expansive and airy feel. Located in a prime area, this condo is a perfect home and great long-term investment. Just a 1-minute walk from Uphams Corner train station, you’ll have easy access to South Station and Boston’s Financial District. Note: This is a condominium in an HOA, and the property is in the final stages of construction expected completion April 2025. Photos are renderings of the interior finishes. The developer reserves the right to make modifications.
- Number of rooms: 5
- Bedrooms: 2
- Bathrooms: 2
- Full bathrooms: 2
- Level: Second
- Features: Closet/Cabinets - Custom Built, Pantry, Countertops - Stone/Granite/Solid
- Level: Second
- Features: N
- Features: Second Floor, In Unit
- Included: Range, Dishwasher, Microwave, Refrigerator
- Level: Second
- Features: Bathroom - Full, Walk-In Closet(s)
- Level: Second
- Level: Second
- Features: Bathroom - Full, Bathroom - Double Vanity/Sink, Bathroom - Tiled With Shower Stall
- Level: Second
- Features: Bathroom - With Tub
- Has cooling
- Cooling features: Central Air
- Has heating
- Heating features: Central
- Total structure area: 1,012 sqft
- Total living area: 1,012 sqft
- Finished above ground: 1,012 sqft
- Features: Balcony