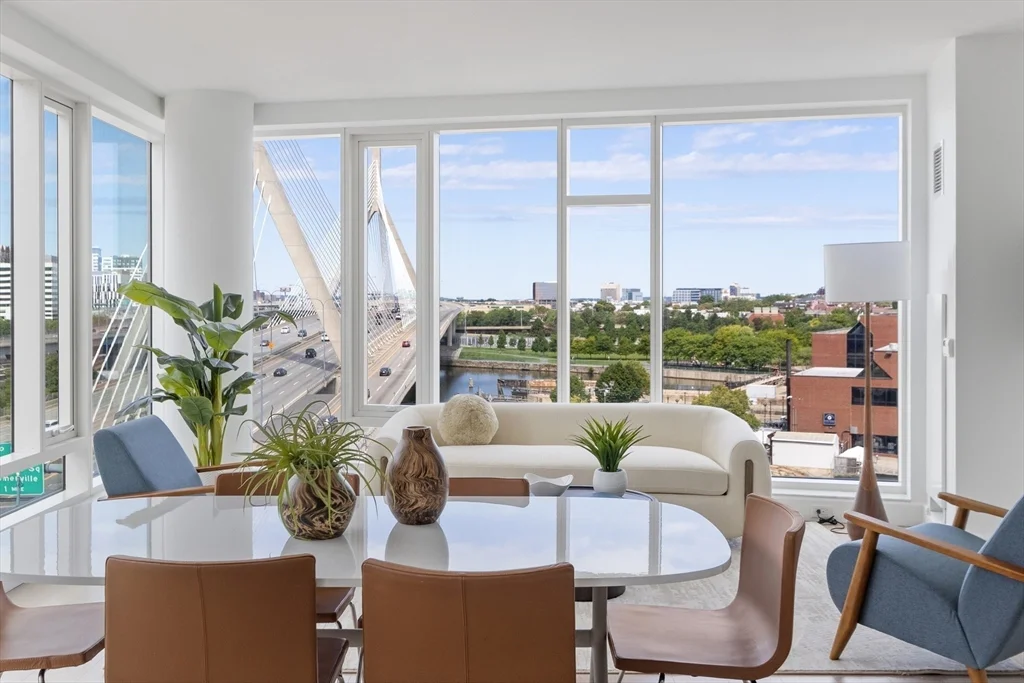
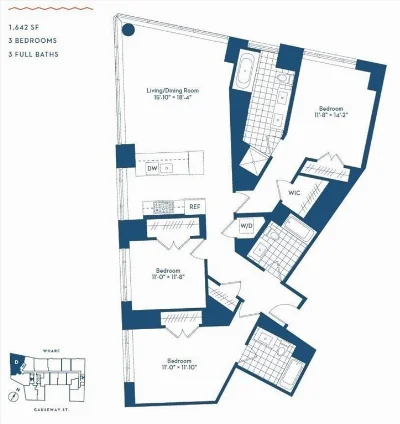
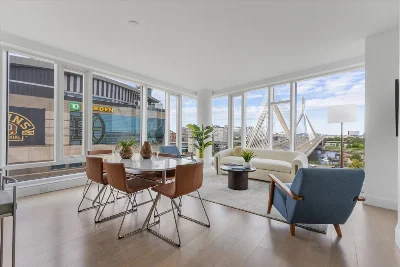
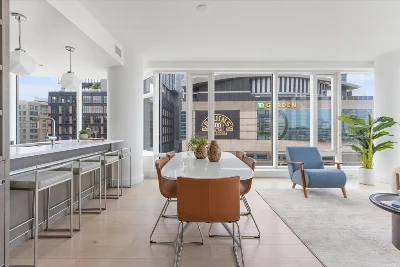
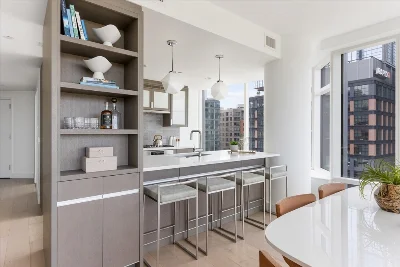
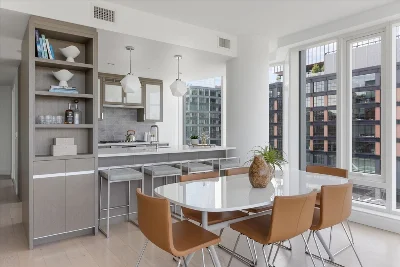
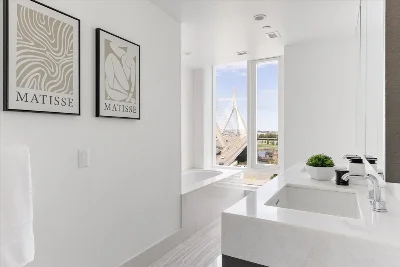
LOVEJOY WHARF I CONTEMPORARY WATERFRONT CORNER CONDO- This stunning 3BR/3BA home overlooks the water and city views. Kitchen features include custom walnut and white cabinetry with counter seating. Chef's kitchen offers an island, wine cooler and premier Bosch and Gaggeneau appliances, wide plank floors throughout, separate area for dining or office, marble bathrooms with double vanity in master bath, oversized walk-in closets and washer and dryer. Building amenities include 24/7 concierge, doorman, fitness center, rooftop terrace with lounge and grilling areas, entertainment lounge with game room and large screen TV's, playroom, dog spa and dedicated social coordinator from Related Beal. The Hub on Causeway is outside your front door and offers multi-level retail and restaurants, office space, 60,000 sq. ft. supermarket, movie theater and much more. Tours and showings available starting 4/26. 2 valet parking optional at $500 each.
- Number of rooms: 6
- Bedrooms: 3
- Bathrooms: 3
- Full bathrooms: 3
- Dimension: 16 x 11 sqft
- Area: 176 sqft
- Features: Flooring - Wood, Open Floorplan, Lighting - Pendant
- Dimension: 9 x 10 sqft
- Area: 90 sqft
- Level: First
- Features: Flooring - Wood
- Dimension: 16 x 18 sqft
- Area: 288 sqft
- Level: First
- Features: Flooring - Hardwood, High Speed Internet Hookup
- Features: N
- Features: In Unit
- Included: Range, Disposal, Microwave, ENERGY STAR Qualified Refrigerator, ENERGY STAR Qualified Dryer, ENERGY STAR Qualified Dishwasher, ENERGY STAR Qualified Washer
- Dimension: 12 x 14 sqft
- Area: 168 sqft
- Features: Closet/Cabinets - Custom Built, Flooring - Wood, Cable Hookup
- Dimension: 11 x 10 sqft
- Area: 110 sqft
- Features: Flooring - Wood, Cable Hookup
- Dimension: 12 x 11 sqft
- Area: 132 sqft
- Features: Flooring - Wood, Cable Hookup
- Level: First
- Features: Bathroom - Tiled With Tub & Shower, Flooring - Marble, Countertops - Stone/Granite/Solid, Double Vanity, Recessed Lighting
- Level: First
- Features: Bathroom - 3/4, Flooring - Stone/Ceramic Tile
- Has cooling
- Cooling features: Central Air, Unit Control
- Has heating
- Heating features: Central, Forced Air, Heat Pump, Unit Control
- Total structure area: 1,661 sqft
- Total living area: 1,661 sqft
- Finished above ground: 1,661 sqft
- Parking Features: Detached, Off Street, Rented, Assigned
- Garage Available: Yes
- Garage Spaces: 1
- Features: Deck, Deck - Roof, Deck - Roof + Access Rights, Professional Landscaping