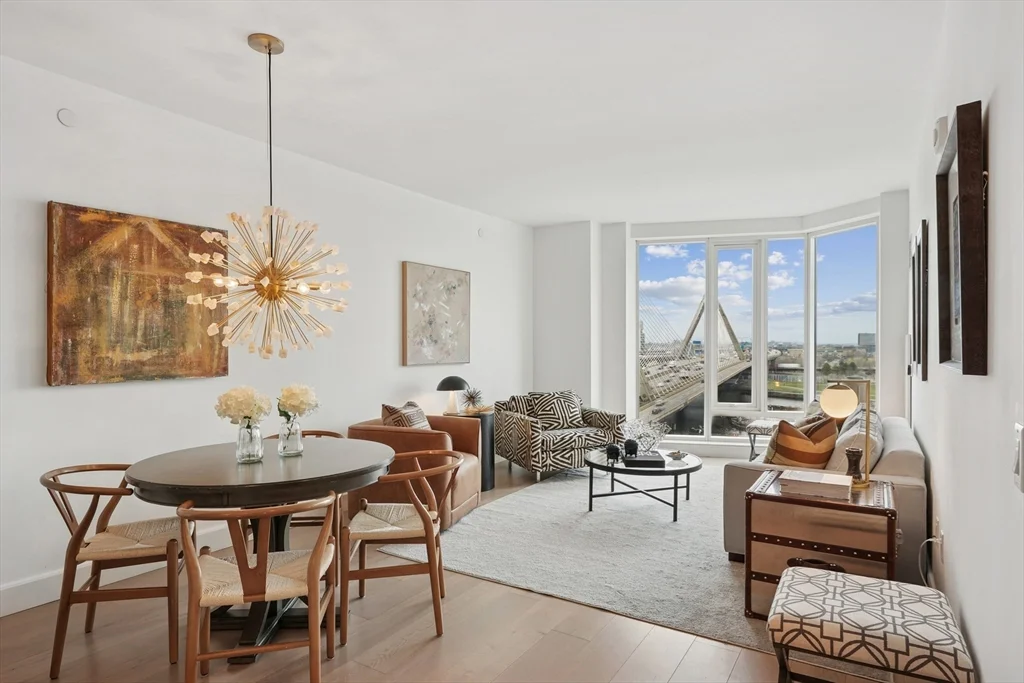
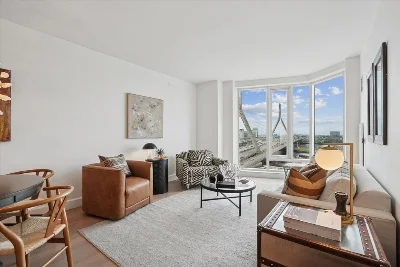
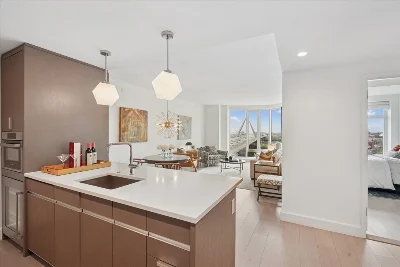
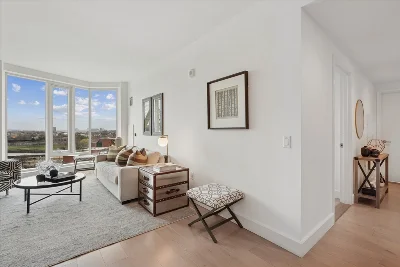
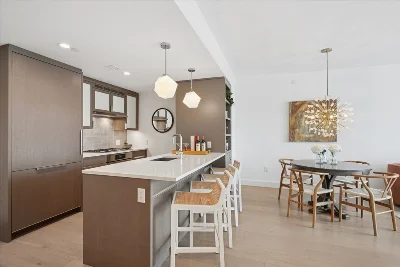
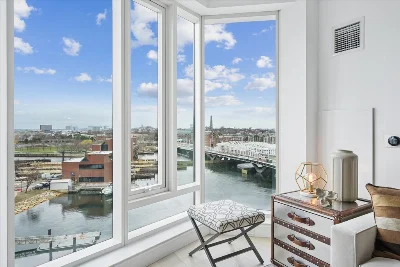
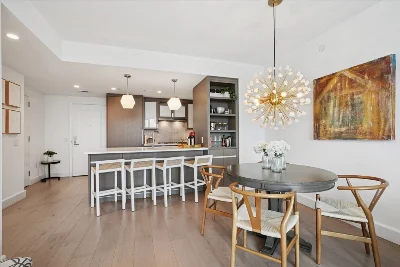
From the moment you enter, you're welcomed by a sense of calm and quiet luxury. Morning light dances off the water as you sip your coffee, the Zakim Bridge standing proud in the distance. As the day winds down, soft golden light pours in, casting a serene glow over the harbor. This isn’t just a home—it’s an experience. A place to start your day with intention, to entertain effortlessly, and to retreat from the pace of the city in a space that feels like a true sanctuary. If you’ve been waiting for a residence that simply feels right—with iconic views, refined interiors, and a sense of peace that’s hard to find—this might be it. Let’s connect. 2BR/2BA, DEEDED STORAGE. PKG. OPEN FLOOR PLAN. Marble primary bath with duel sinks, deep soaking tub, glass enclosed shower and heated floor.
- Number of rooms: 3
- Bedrooms: 2
- Bathrooms: 2
- Full bathrooms: 2
- Level: First
- Level: First
- Features: Flooring - Hardwood
- Dimension: 21 x 12 sqft
- Area: 261 sqft
- Level: First
- Features: Flooring - Wood, Cable Hookup, High Speed Internet Hookup, Open Floorplan
- Features: N
- Features: In Unit, Electric Dryer Hookup
- Included: Range, Dishwasher, Disposal, Microwave, Refrigerator, Washer, Dryer, ENERGY STAR Qualified Refrigerator, ENERGY STAR Qualified Dishwasher
- Dimension: 10 x 12 sqft
- Area: 120 sqft
- Level: Main,First
- Features: Bathroom - Full, Walk-In Closet(s), Closet, Flooring - Wood
- Dimension: 11 x 11 sqft
- Area: 121 sqft
- Level: Main,First
- Features: Closet, Flooring - Wood
- Features: Yes
- Features: Bathroom - Full, Bathroom - Double Vanity/Sink, Bathroom - With Shower Stall, Bathroom - With Tub, Flooring - Marble, Recessed Lighting
- Flooring: Wood, Marble, Engineered Hardwood
- Windows: Insulated Windows
- Doors: Insulated Doors
- Has cooling
- Cooling features: Central Air, Heat Pump, Unit Control
- Has heating
- Heating features: Central, Forced Air, Heat Pump, Electric
- Total structure area: 1,175 sqft
- Total living area: 1,175 sqft
- Finished above ground: 1,175 sqft
- Parking Features: Off Street, Rented
- Garage Available: Yes
- Garage Spaces: 1
- Features: Deck - Roof, Deck - Roof + Access Rights, Professional Landscaping