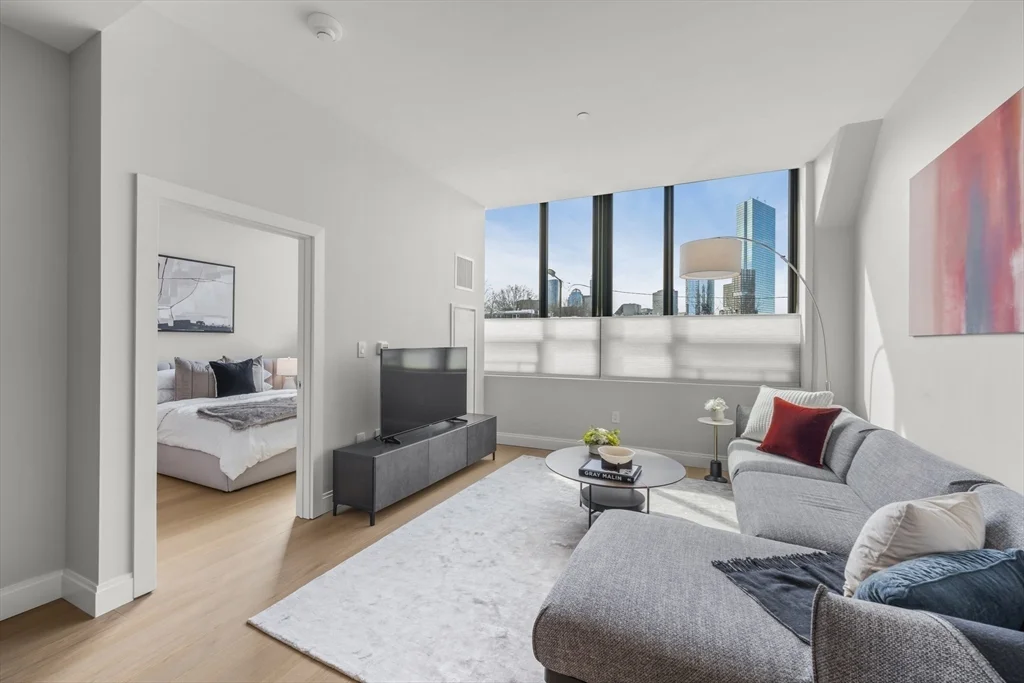
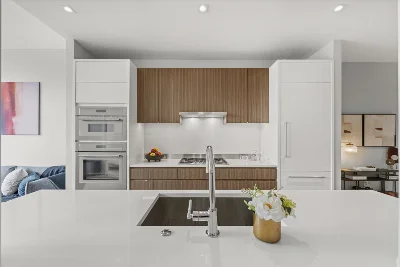
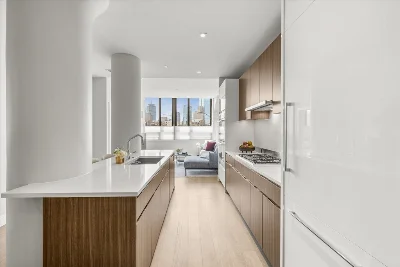
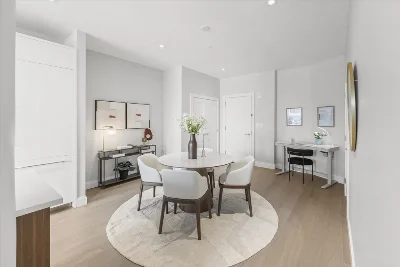
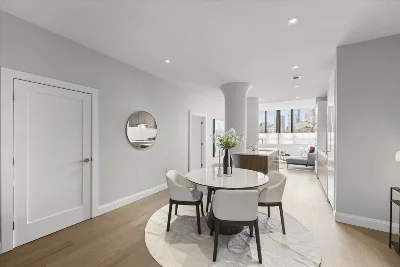
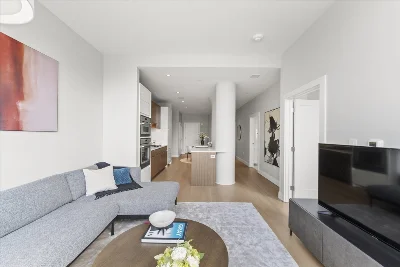
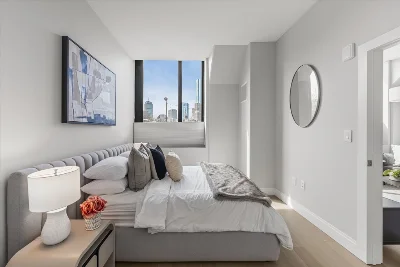
Welcome to 100 Shawmut—where sophisticated design meets city living in one of Boston’s most coveted full-service luxury high-rises. This one-of-a-kind layout is truly special, offering an open floor plan with breathtaking views of the Boston skyline, over 9' ceilings and garage parking. Step into a bright and airy living space that seamlessly blends a true dining area, ideal for entertaining, with a flexible open-concept layout that easily accommodates a dedicated home office. The chef’s kitchen features high-end Thermador appliances, sleek custom cabinetry, and Miami White silestone countertops—perfect for both everyday living and elevated entertaining. The spacious king-sized bedroom offers comfort and serenity, paired with a large walk-through closet leading to a stunning spa-like bathroom complete with a double sink vanity and generous storage. All nestled in the vibrant South End, steps from Whole Foods, dining hotspots, and everything that makes this neighborhood desirable.
- Number of rooms: 4
- Bedrooms: 1
- Bathrooms: 1
- Full bathrooms: 1
- Features: N
- Included: Dishwasher, Disposal, Range, Refrigerator, Washer, Dryer, Range Hood
- Has cooling
- Cooling features: Central Air
- Has heating
- Heating features: Forced Air
- Total structure area: 937 sqft
- Total living area: 937 sqft
- Finished above ground: 937 sqft
- Garage Available: Yes
- Garage Spaces: 1