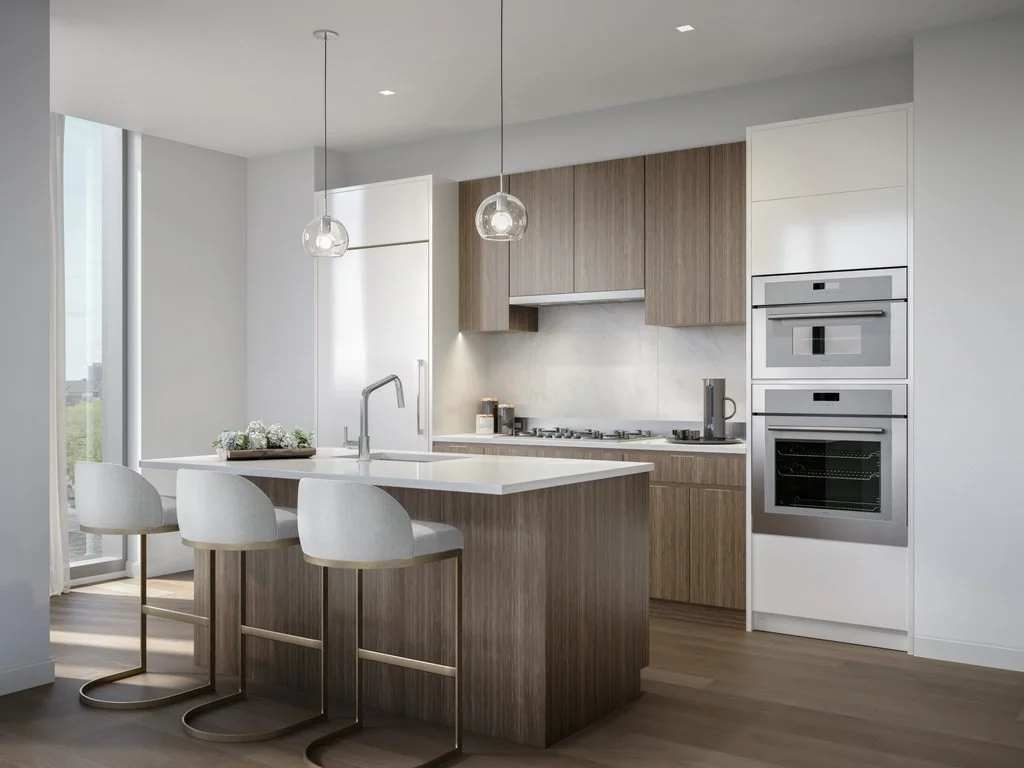
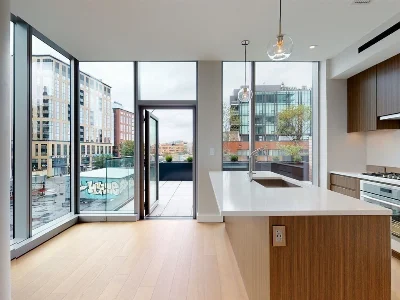
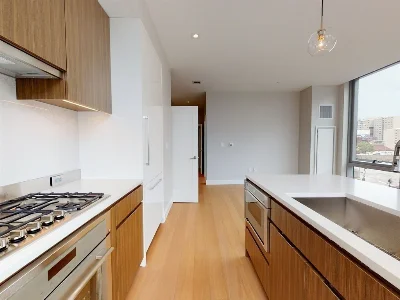
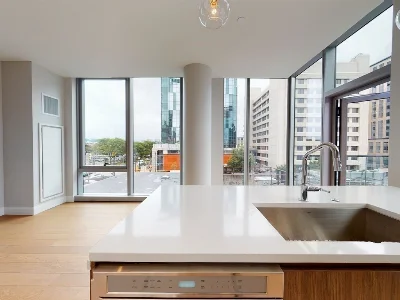
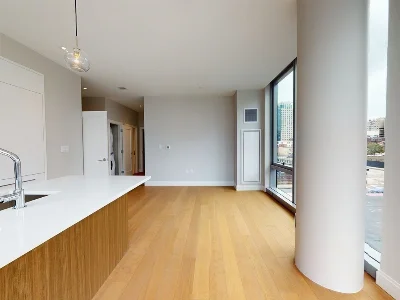
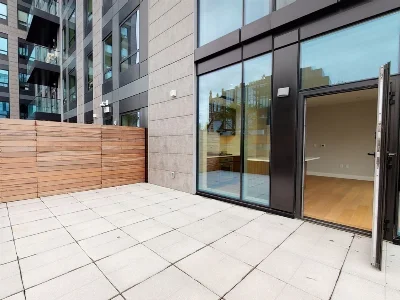
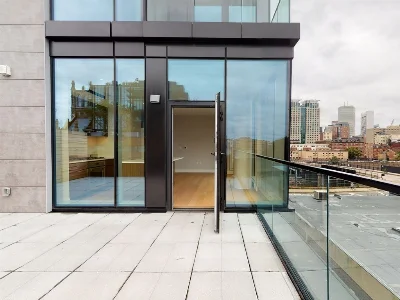
$1,688,000
2
2
1154
100 Shawmut Ave # 310, Boston MA 02118 : South End
Beds
Baths
sqft
Suffolk County
Attached
Condominium
Built in 2021
0.00 acres (0 sq ft) lot
1 Car Garages🚪
$3,214 2024 Taxes
$1,164/Monthly HOA
Overview
This exceptional 2-bedroom, 1.5-bathroom corner home features a rare 255 sq. ft. private terrace — perfect for relaxing, entertaining, and outdoor living in the heart of the city. Inside, floor-to-ceiling windows, white oak flooring, and 9’ ceilings create an airy, open feel. The chef’s kitchen shines with Thermador appliances and Miami White siltstone counters. Enjoy underground parking, a private storage unit, and world-class amenities: concierge services, a fitness and wellness center, a pet spa, private dining spaces, and the rooftop sky lounge with gas grills and fire tables overlooking Back Bay. Experience South End luxury at its finest.
Interior
Room Summary
- Number of rooms: 3
- Bedrooms: 2
- Bathrooms: 2
- Full bathrooms: 1
- Half bathrooms: 1
- Dimension: 10 x 15 sqft
- Area: 152 sqft
- Level: First
- Features: Flooring - Wood, Countertops - Stone/Granite/Solid, Kitchen Island, Open Floorplan, Stainless Steel Appliances, Gas Stove, Lighting - Pendant
- Level: First
Living Room
- Dimension: 8 x 13 sqft
- Area: 106 sqft
- Level: First
- Features: Closet, Flooring - Wood, Cable Hookup, High Speed Internet Hookup, Open Floorplan
- Level: First
- Features: Y
- Features: In Unit, Electric Dryer Hookup, Washer Hookup
- Included: Range, Oven, Dishwasher, Disposal, Microwave, Refrigerator, Freezer, Washer, Dryer, Range Hood
Master Bedroom
- Dimension: 8 x 12 sqft
- Area: 97 sqft
- Level: First
- Features: Walk-In Closet(s), Flooring - Wood, Cable Hookup, High Speed Internet Hookup
- Dimension: 10 x 11 sqft
- Area: 106 sqft
- Level: First
- Features: Closet, Flooring - Wood, Cable Hookup, High Speed Internet Hookup
- Features: Yes
Bathroom 1
- Dimension: 6 x 9 sqft
- Area: 53 sqft
- Level: First
- Features: Bathroom - Full, Bathroom - With Tub & Shower, Flooring - Stone/Ceramic Tile, Countertops - Stone/Granite/Solid
- Dimension: 4 x 8 sqft
- Area: 31 sqft
- Level: First
- Features: Bathroom - Half, Flooring - Stone/Ceramic Tile, Countertops - Stone/Granite/Solid
- Flooring: Engineered Hardwood
- Windows: Insulated Windows
- Doors: Insulated Doors
- Has cooling
- Cooling features: Central Air, Heat Pump
- Has heating
- Heating features: Central, Forced Air, Natural Gas
- Total structure area: 1,154 sqft
- Total living area: 1,154 sqft
- Finished above ground: 1,154 sqft
Lot and Exterior
Parking
- Total Parking Spaces: 1
- Parking Features: Under, Garage Door Opener, Heated Garage, Deeded, Assigned, Off Street, Exclusive Parking
- Garage Available: Yes
- Garage Spaces: 1
Exterior Features
- Features: Patio - Enclosed