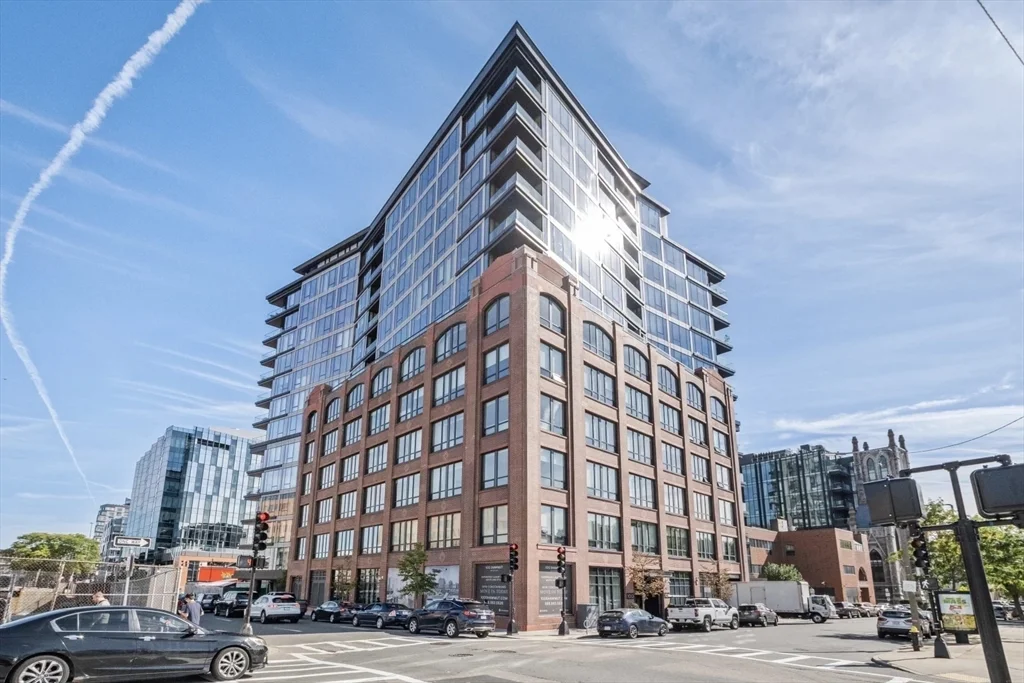
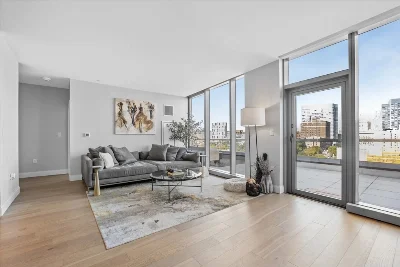
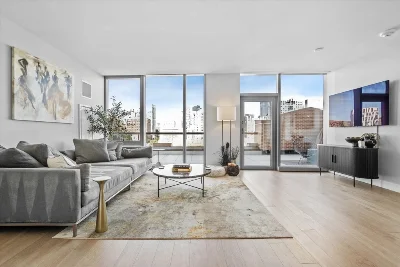
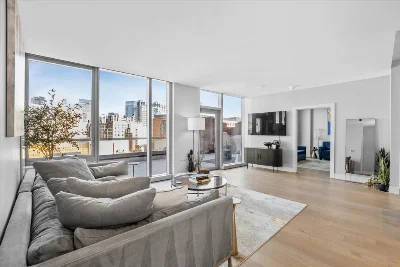
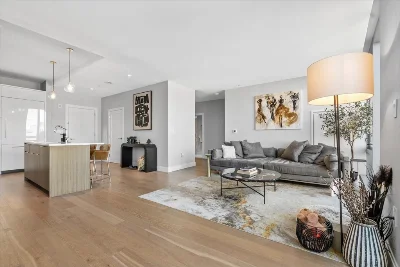
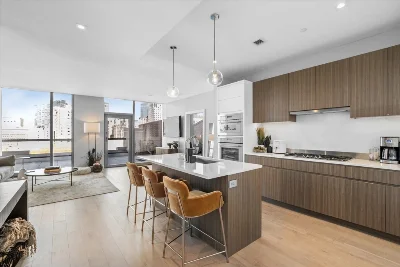
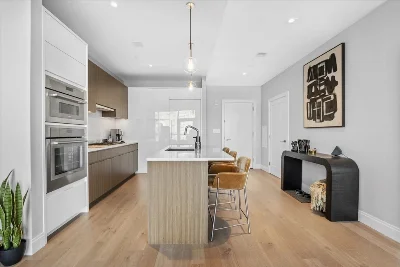
Rare opportunity to enjoy expansive outdoor living in the heart of the South End. This sleek 2 bed + den, 2 bath home at 100 Shawmut features an impressive private terrace, approx. 600 sq ft, ideal for entertaining, dining, or relaxing outdoors. Inside, floor-to-ceiling windows frame sweeping views of Boston’s Financial District. The high-end kitchen is equipped with Thermador appliances and Miami White Silestone counters. The spa-inspired primary suite includes a wet room bath and generous closet space. Additional highlights include 24-hour concierge, fitness center, children's playroom, rooftop Sky Lounge, and more. Includes two tandem garage parking spaces and extra storage. Full-service luxury living with the charm and convenience of the South End.
- Number of rooms: 6
- Bedrooms: 2
- Bathrooms: 2
- Full bathrooms: 2
- Features: Flooring - Wood, Dining Area, Countertops - Stone/Granite/Solid, Kitchen Island, Open Floorplan, Stainless Steel Appliances, Gas Stove, Lighting - Pendant
- Features: Closet, Flooring - Wood, Balcony - Exterior, Cable Hookup, High Speed Internet Hookup, Open Floorplan
- Features: N
- Features: In Unit, Electric Dryer Hookup
- Included: Oven, Disposal, Microwave, Range, Freezer, ENERGY STAR Qualified Refrigerator, ENERGY STAR Qualified Dryer, ENERGY STAR Qualified Dishwasher
- Flooring: Engineered Hardwood, Wood
- Windows: Insulated Windows
- Doors: Insulated Doors
- Features: Bathroom - Full, Bathroom - Double Vanity/Sink, Walk-In Closet(s), Flooring - Wood, Cable Hookup, High Speed Internet Hookup
- Features: Bathroom - Full, Closet, Flooring - Wood, Cable Hookup, High Speed Internet Hookup
- Features: Yes
- Features: Bathroom - Full, Bathroom - Double Vanity/Sink, Bathroom - Tiled With Tub & Shower, Flooring - Stone/Ceramic Tile
- Features: Bathroom - Full, Bathroom - Tiled With Tub & Shower, Flooring - Stone/Ceramic Tile, Countertops - Stone/Granite/Solid
- Has cooling
- Cooling features: Central Air
- Has heating
- Heating features: Forced Air, Heat Pump, Natural Gas, Electric, Unit Control
- Total structure area: 1,447 sqft
- Total living area: 1,447 sqft
- Finished above ground: 1,447 sqft
- Parking Features: Under, Garage Door Opener, Assigned, Tandem
- Garage Available: Yes
- Garage Spaces: 2
- Features: Balcony, City View(s)