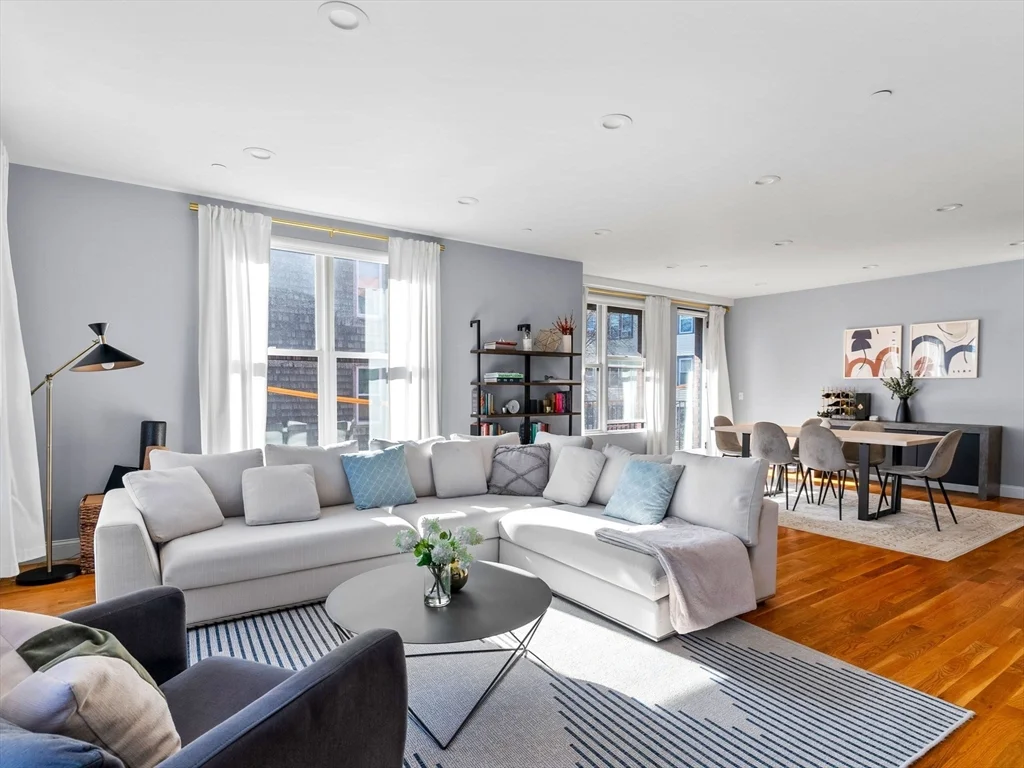
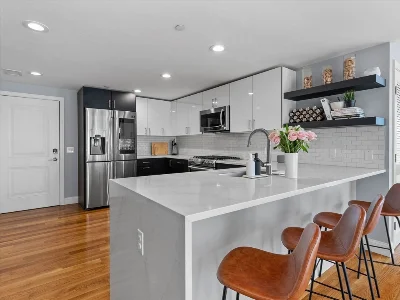
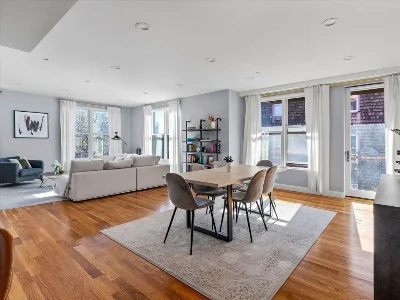
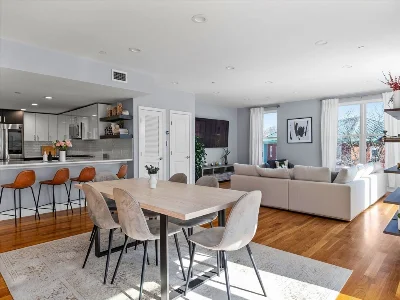
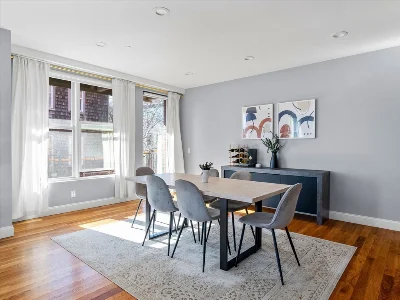
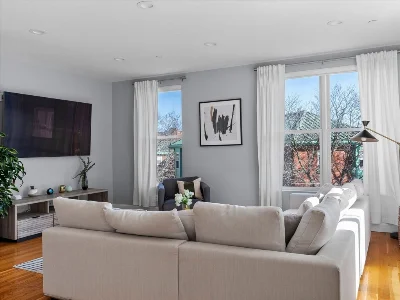
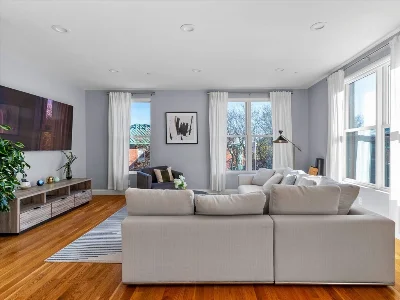
Welcome to 101 Heath Street #301, a beautifully maintained, owner-occupied corner condo nestled in the heart of Mission Hill. This modern, spacious 3 bed, 2 bath condo features an open-concept layout with oversized Marvin windows, two private balconies, and no shared walls on the floor. The kitchen is outfitted with Samsung stainless steel appliances, matte black and glossy white cabinetry, and quartz countertops. Enjoy heated bathroom floors, custom closets, automated blinds, and in-unit laundry. One heated garage parking space and a temperature-controlled storage unit are included. This elevator building features well-insulated construction for quiet, comfortable living. Located near the Longwood Medical Area, Green and Orange Line trains, parks, grocery stores, and restaurants—this condo blends style, convenience, and functionality in one beautiful package.
- Number of rooms: 6
- Bedrooms: 3
- Bathrooms: 2
- Full bathrooms: 2
- Level: Third
- Features: Flooring - Wood, Open Floorplan, Recessed Lighting, Gas Stove
- Level: Third
- Features: Flooring - Wood, Balcony - Exterior, Open Floorplan, Recessed Lighting
- Level: Third
- Features: Flooring - Wood, Cable Hookup, High Speed Internet Hookup, Open Floorplan, Recessed Lighting
- Features: N
- Features: Third Floor, In Unit, Gas Dryer Hookup
- Included: Disposal, Microwave, ENERGY STAR Qualified Refrigerator, ENERGY STAR Qualified Dryer, ENERGY STAR Qualified Dishwasher, ENERGY STAR Qualified Washer, Range
- Flooring: Wood, Tile
- Windows: Insulated Windows
- Doors: Insulated Doors
- Level: Third
- Features: Flooring - Wood, Balcony - Exterior, Recessed Lighting
- Level: Third
- Features: Flooring - Wood, Recessed Lighting
- Level: Third
- Features: Recessed Lighting
- Level: Third
- Features: Bathroom - Full
- Level: Third
- Features: Bathroom - Full
- Has cooling
- Cooling features: Central Air, Unit Control, ENERGY STAR Qualified Equipment
- Has heating
- Heating features: Central, Natural Gas, Unit Control, Hydro Air, ENERGY STAR Qualified Equipment
- Total structure area: 1,466 sqft
- Total living area: 1,466 sqft
- Finished above ground: 1,466 sqft
- Parking Features: Attached, Under, Garage Door Opener, Heated Garage, Storage, Deeded, Assigned, Garage Faces Side, Insulated, Off Street
- Garage Available: Yes
- Garage Spaces: 1
- Features: Balcony