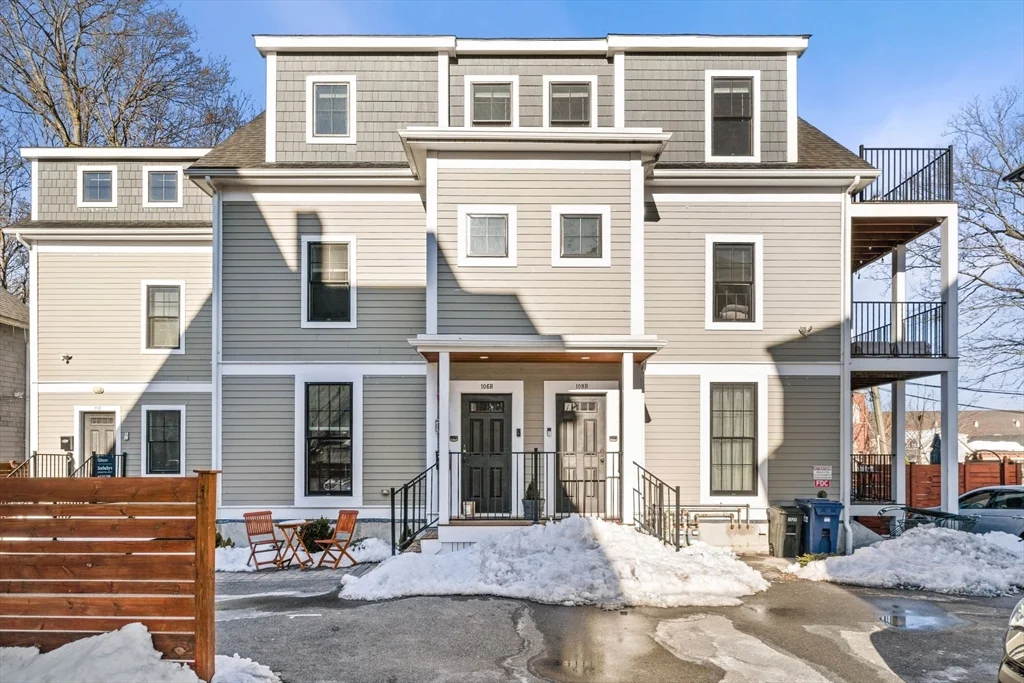
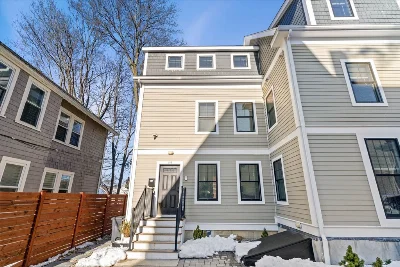
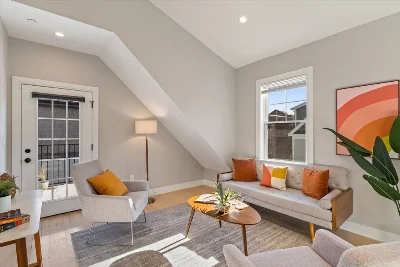
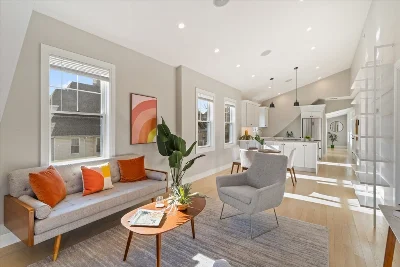
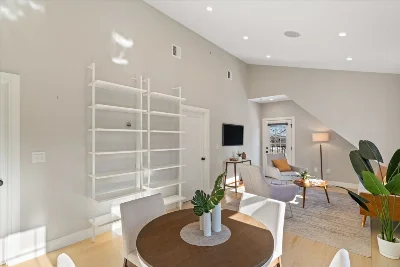
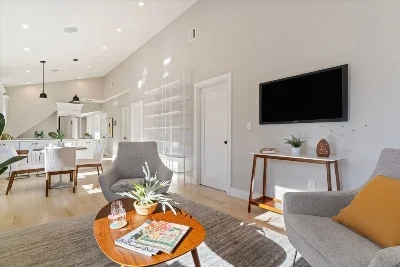
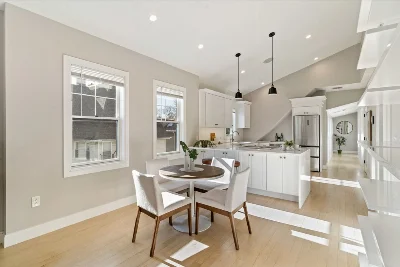
This stunning 3-bed, 2-bath home in Roxbury’s historic district offers the perfect blend of modern convenience and timeless charm. Located minutes from Boston’s top hospitals—Longwood Medical Area, Boston Medical Center, and more—it’s ideal for healthcare professionals seeking an easy commute. The MBTA Orange Line nearby puts you 10-20 minutes from downtown Boston, South Bay shopping center, the MFA, and Fenway. Inside, enjoy a sun-soaked open floor plan with expansive windows flooding the space with natural light. The sleek kitchen boasts Quartz countertops, GE stainless steel appliances, and an oversized island with extra storage and bar seating—perfect for hosting.The primary suite features a custom closet and a spa-like bathroom with premium finishes. Herringbone oak floors, a Sonos sound system, in-unit laundry, and a private deck with park views complete this exceptional home.
- Number of rooms: 5
- Bedrooms: 3
- Bathrooms: 2
- Full bathrooms: 2
- Dimension: 12 x 14 sqft
- Area: 168 sqft
- Level: Third
- Features: Flooring - Hardwood, Dining Area, Countertops - Upgraded, Kitchen Island, High Speed Internet Hookup, Open Floorplan, Stainless Steel Appliances
- Dimension: 13 x 25 sqft
- Area: 325 sqft
- Level: Third
- Features: Flooring - Hardwood, Balcony / Deck, Exterior Access, High Speed Internet Hookup, Open Floorplan, Recessed Lighting
- Dimension: 13 x 26 sqft
- Area: 338 sqft
- Features: Flooring - Hardwood, High Speed Internet Hookup, Open Floorplan, Recessed Lighting
- Features: Y
- Features: Electric Dryer Hookup, Washer Hookup, Third Floor, In Unit
- Dimension: 12 x 14 sqft
- Area: 168 sqft
- Level: Main,Third
- Features: Bathroom - Full, Walk-In Closet(s), Flooring - Hardwood, High Speed Internet Hookup, Recessed Lighting
- Features: Yes
- Included: Range, Dishwasher, Disposal, Microwave, Washer, Dryer
- Has cooling
- Cooling features: Central Air
- Has heating
- Heating features: Central
- Total structure area: 1,339 sqft
- Total living area: 1,339 sqft
- Finished above ground: 1,339 sqft
- Total Parking Spaces: 1
- Parking Features: Off Street
- Features: Deck - Composite, Balcony