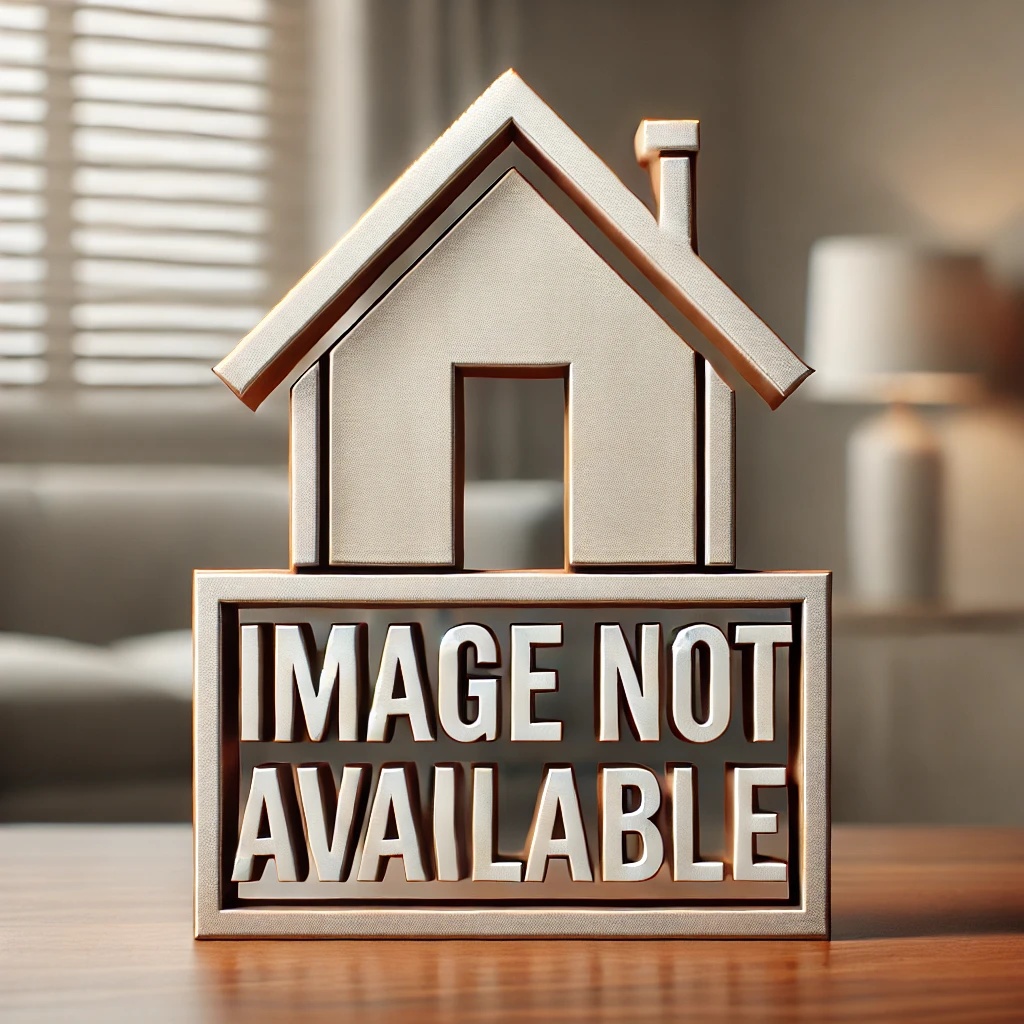
Bright and sunny condominium in the very best part of Boston's vibrant South End. You'll enjoy the privacy and convenience of the property's direct private entrance which opens into a dramatic foyer with soaring ceilings, a large coat closet, and two large South-facing windows. Two bedrooms with excellent storage are separated by a full bathroom. The garden level features an open living/dining/kitchen floor plan with Silestone™ counters, breakfast bar, hardwood floors, a convenient half bath, washer/dryer, and a classic wood burning fireplace framed by custom cabinetry. Enjoy evening cocktails and sensational Back Bay skyline views from the large common roof deck. Professionally managed, pet friendly association. A+ location with easy access to the South End's best restaurants, galleries, and shops. Just minutes to Copley Sq., Tufts Medical Center, Back Bay, Theater District, Downtown, T, and much more. Ask Listing Agent about the many nearby off-street parking options available.
- Number of rooms: 4
- Bedrooms: 2
- Bathrooms: 2
- Full bathrooms: 1
- Half bathrooms: 1
- Level: First
- Level: First
- Level: First
- Finished Area: 470 sqft
- Features: N
- Has Fireplace
- Total: 1
- Features: First Floor, In Unit, Electric Dryer Hookup, Washer Hookup
- Included: Range, Dishwasher, Microwave, Refrigerator, Washer, Dryer
- Level: Second
- Level: Second
- Features: No
- Level: First
- Level: Second
- Flooring: Tile, Carpet, Hardwood
- Has cooling
- Cooling features: Window Unit(s), Wall Unit(s)
- Has heating
- Heating features: Baseboard, Electric
- Total structure area: 1,007 sqft
- Total living area: 1,007 sqft
- Finished above ground: 537 sqft
- Finished below ground: 470 sqft
- Parking Features: On Street
- Uncovered Parking: Yes
- Features: Deck - Roof