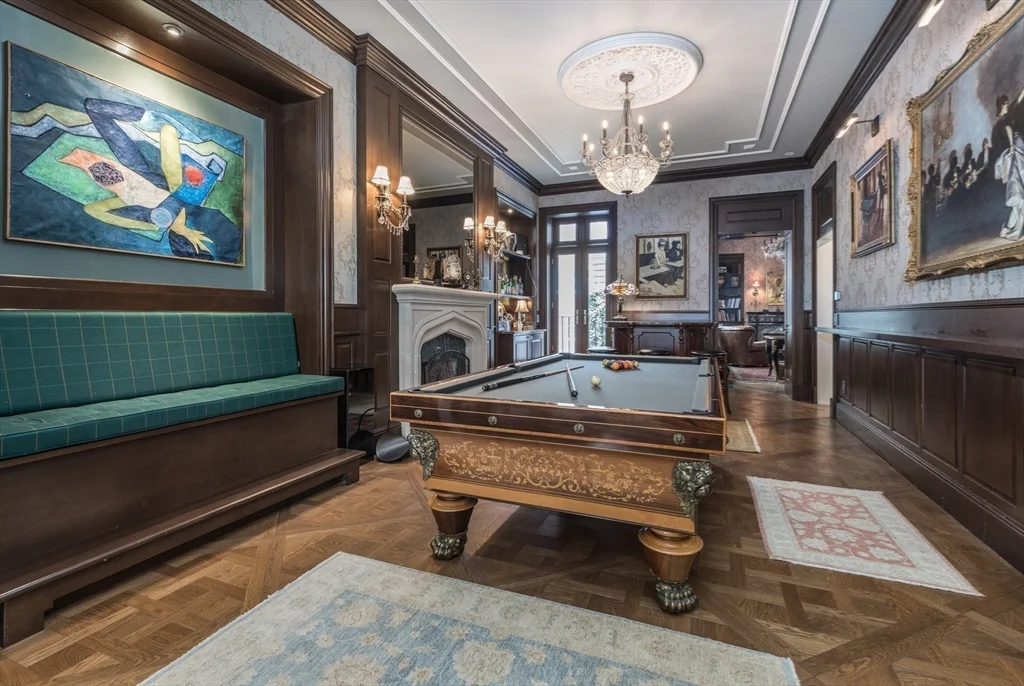
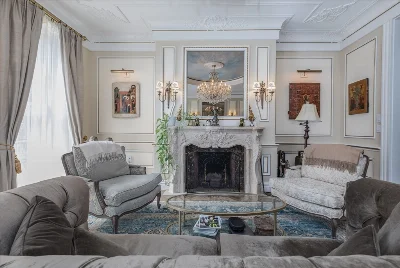
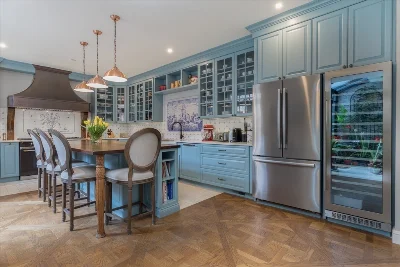
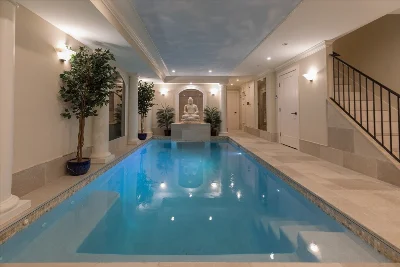
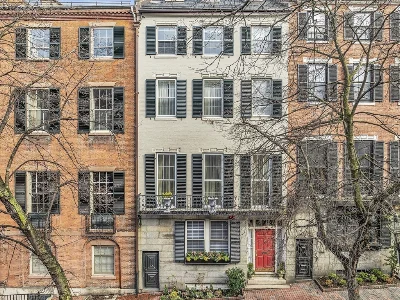
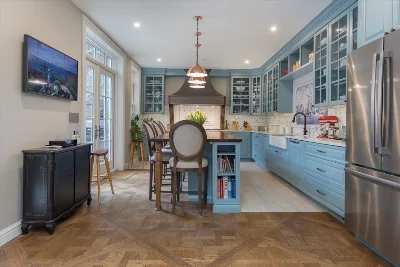
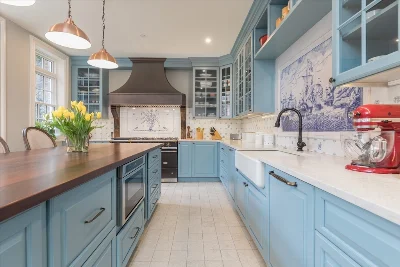
In the heart of Beacon Hill, this south-facing Chestnut Street gem underwent a transformative renovation after purchased in 2018. The project was carried out by Holland, merging French elegance with modern luxury. A private spa, featuring an infinity pool, swim under Hammam with steam room, offers serene relaxation. The chef’s kitchen shines with a Lacanche stove and long wooden island. An outdoor patio adjacent to the kitchen, featuring a gas fireplace / grill. Versailles parquet and Chevron floors add sophistication, while eight fireplaces spread warmth throughout. A grand living room framed by 3 stately windows connects to the billiards room and library / office. Seamless elevator access across five floors and a primary suite with a marble bath and sitting room epitomize luxury. A reimagined attic becomes a vibrant family room with original beams and skylights. Meticulous craftsmanship ensures an exceptional living experience in this BH masterpiece, where no detail was overlooked.
- Number of rooms: 14
- Bedrooms: 4
- Bathrooms: 6
- Full bathrooms: 5
- Half bathrooms: 1
- Dimension: 17 x 11 sqft
- Area: 194 sqft
- Level: First
- Features: Fireplace, Flooring - Hardwood, Window(s) - Bay/Bow/Box, Crown Molding, Decorative Molding, Window Seat
- Dimension: 23 x 23 sqft
- Area: 514 sqft
- Level: First
- Features: Flooring - Hardwood, Flooring - Stone/Ceramic Tile, Window(s) - Bay/Bow/Box, Pantry, French Doors, Kitchen Island, Cabinets - Upgraded, Exterior Access, Open Floorplan, Recessed Lighting, Stainless Steel Appliances, Wine Chiller, Gas Stove, Vestibule
- Dimension: 19 x 15 sqft
- Area: 273 sqft
- Level: First
- Features: Closet, Exterior Access, Open Floorplan, Crown Molding, Decorative Molding
- Dimension: 18 x 22 sqft
- Area: 386 sqft
- Level: Second
- Features: Flooring - Hardwood, Balcony - Exterior, Open Floorplan, Recessed Lighting, Crown Molding, Decorative Molding
- Dimension: 28 x 22 sqft
- Area: 605 sqft
- Features: Bathroom - Full, Skylight, Beamed Ceilings, Closet/Cabinets - Custom Built, Flooring - Hardwood, Wet Bar
- Finished Area: 933 sqft
- Features: Full, Partially Finished, Interior Entry
- Has Fireplace
- Total: 8
- Features: Dining Room, Living Room, Master Bedroom, Bedroom
- Features: Washer Hookup, Sink, Flooring - Hardwood, Fourth Floor
- Included: Range, Dishwasher, Microwave, Refrigerator, Freezer, Washer, Dryer, Wine Refrigerator, Range Hood
- Flooring: Tile, Marble, Hardwood, Parquet, Flooring - Hardwood, Flooring - Stone/Ceramic Tile
- Windows: Window(s) - Bay/Bow/Box, Insulated Windows
- Doors: French Doors
- Dimension: 40 x 29 sqft
- Area: 1160 sqft
- Level: Third
- Features: Bathroom - Double Vanity/Sink, Walk-In Closet(s), Flooring - Hardwood, Dressing Room, Lighting - Sconce, Crown Molding, Decorative Molding
- Dimension: 16 x 14 sqft
- Area: 215 sqft
- Level: Fourth Floor
- Features: Closet/Cabinets - Custom Built, Flooring - Hardwood, Recessed Lighting, Crown Molding, Decorative Molding
- Dimension: 20 x 15 sqft
- Area: 308 sqft
- Level: Fourth Floor
- Features: Bathroom - Full, Fireplace, Closet/Cabinets - Custom Built, Flooring - Hardwood, Recessed Lighting, Crown Molding, Decorative Molding
- Dimension: 13 x 13 sqft
- Area: 165 sqft
- Level: Third
- Features: Bathroom - Full, Fireplace, Flooring - Hardwood, Recessed Lighting, Crown Molding
- Features: Yes
- Dimension: 6 x 5 sqft
- Area: 30 sqft
- Level: First
- Features: Bathroom - Half, Closet
- Dimension: 13 x 7 sqft
- Area: 91 sqft
- Level: Third
- Features: Bathroom - Full, Bathroom - Double Vanity/Sink, Bathroom - Tiled With Shower Stall, Closet/Cabinets - Custom Built, Flooring - Stone/Ceramic Tile, Countertops - Stone/Granite/Solid, Crown Molding
- Dimension: 17 x 6 sqft
- Area: 109 sqft
- Level: Fourth Floor
- Features: Bathroom - Full, Bathroom - Double Vanity/Sink, Bathroom - Tiled With Shower Stall
- Has cooling
- Cooling features: Central Air
- Has heating
- Heating features: Forced Air, Fireplace(s), Fireplace
- Total structure area: 6,596 sqft
- Total living area: 6,596 sqft
- Finished above ground: 5,663 sqft
- Finished below ground: 933 sqft
- Total Parking Spaces: 1
- Parking Features: Leased
- Features: Balcony - Exterior, Patio, Balcony, Outdoor Gas Grill Hookup