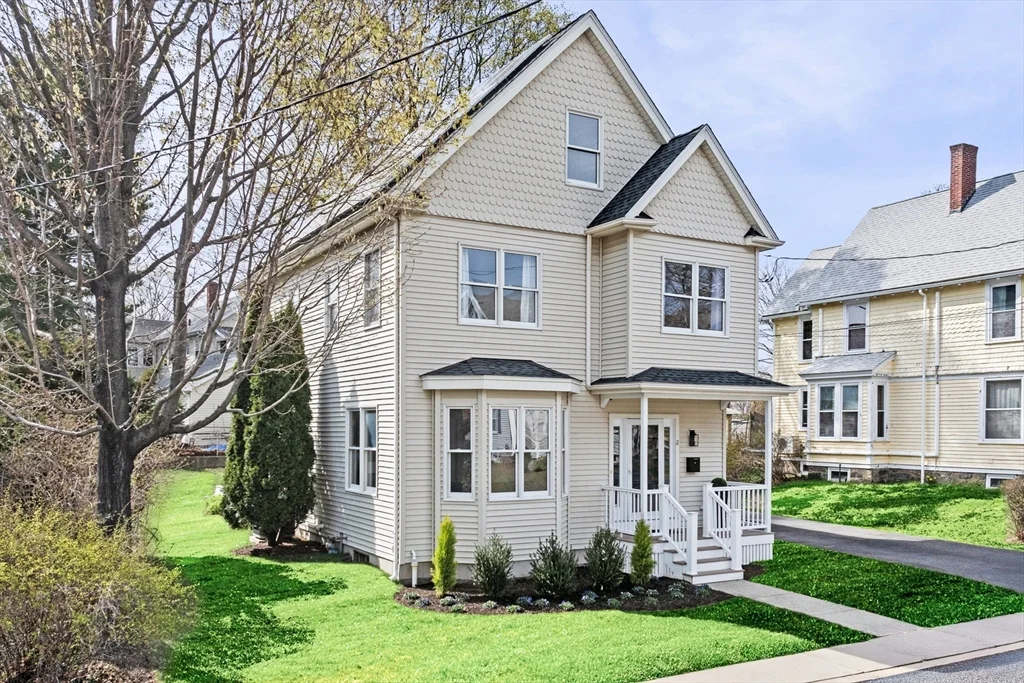
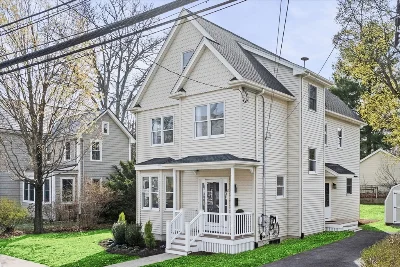
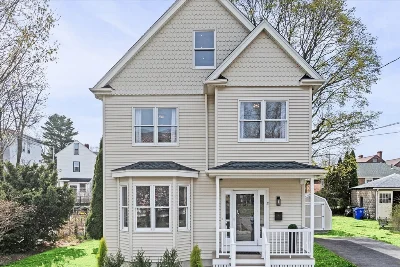
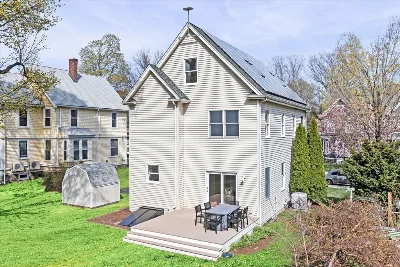
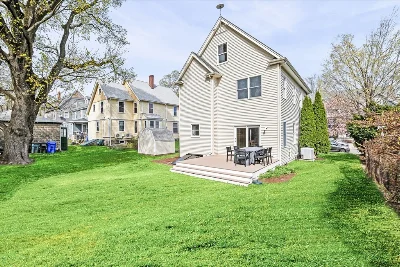
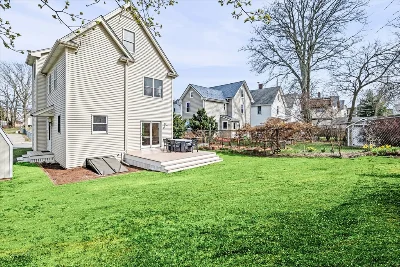
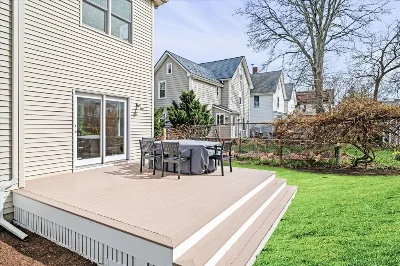
Beautifully updated and meticulously maintained 1997 Colonial offering three levels of flexible living space with potential for up to five bedrooms. Filled with natural light, it features gleaming hardwood floors, high ceilings, and an open kitchen/dining area with direct access to a rear deck and level backyard—perfect for entertaining or relaxing. The spacious primary bedroom includes a walk-in closet and en-suite bath. A bright, versatile third floor with cathedral ceilings and skylights provides ideal flex-use options: home office, guest bedroom, or family room. This energy-efficient home offers long-term savings with solar power, 3-zone central air, and a tankless water heater. Smart upgrades include connected thermostat, lighting, security systems, and appliances. A full open basement offers excellent expansion potential. Off-street parking for 2–3 vehicles. Prime Brighton location near transit, top schools, shopping, and dining. Extensive updates throughout—truly a must-see!
- Number of rooms: 7
- Bedrooms: 4
- Bathrooms: 3
- Full bathrooms: 2
- Half bathrooms: 1
- Dimension: 11 x 11 sqft
- Area: 119 sqft
- Level: Main,First
- Features: Flooring - Stone/Ceramic Tile, Countertops - Stone/Granite/Solid, Cabinets - Upgraded, Open Floorplan, Stainless Steel Appliances, Gas Stove, Lighting - Overhead
- Dimension: 13 x 19 sqft
- Area: 251 sqft
- Level: First
- Features: Flooring - Hardwood, Deck - Exterior, Exterior Access, Open Floorplan, Remodeled, Lighting - Overhead
- Dimension: 13 x 19 sqft
- Area: 248 sqft
- Level: First
- Features: Flooring - Hardwood, Window(s) - Bay/Bow/Box, Cable Hookup, High Speed Internet Hookup, Remodeled
- Features: Full, Interior Entry, Bulkhead, Unfinished
- Features: Laundry Closet, Main Level, Gas Dryer Hookup, Washer Hookup, First Floor
- Included: Gas Water Heater, Tankless Water Heater, Disposal, Microwave, Dryer, ENERGY STAR Qualified Refrigerator, ENERGY STAR Qualified Dishwasher, Range
- Flooring: Tile, Carpet, Hardwood
- Windows: Insulated Windows
- Doors: Insulated Doors, Storm Door(s)
- Has cooling
- Cooling features: Central Air, ENERGY STAR Qualified Equipment
- Has heating
- Heating features: Forced Air, Natural Gas, ENERGY STAR Qualified Equipment
- Dimension: 13 x 19 sqft
- Area: 251 sqft
- Level: Second
- Features: Bathroom - Full, Bathroom - Double Vanity/Sink, Walk-In Closet(s), Flooring - Wall to Wall Carpet, Cable Hookup, Double Vanity, High Speed Internet Hookup, Lighting - Overhead
- Dimension: 11 x 16 sqft
- Area: 176 sqft
- Level: Second
- Features: Flooring - Wall to Wall Carpet, Cable Hookup, High Speed Internet Hookup, Lighting - Overhead, Closet - Double
- Dimension: 10 x 11 sqft
- Area: 113 sqft
- Level: Second
- Features: Closet, Flooring - Wall to Wall Carpet, Lighting - Overhead
- Dimension: 15 x 36 sqft
- Area: 526 sqft
- Level: Third
- Features: Skylight, Cathedral Ceiling(s), Beamed Ceilings, Walk-In Closet(s), Closet/Cabinets - Custom Built, Flooring - Wall to Wall Carpet, Cable Hookup, High Speed Internet Hookup, Lighting - Overhead
- Features: Yes
- Dimension: 6 x 3 sqft
- Area: 17 sqft
- Level: Main,First
- Features: Bathroom - Half, Flooring - Stone/Ceramic Tile, Countertops - Stone/Granite/Solid, Countertops - Upgraded, Lighting - Overhead
- Dimension: 10 x 7 sqft
- Area: 71 sqft
- Level: Second
- Features: Bathroom - Full, Bathroom - With Tub & Shower, Flooring - Stone/Ceramic Tile, Countertops - Stone/Granite/Solid, Countertops - Upgraded, Enclosed Shower - Fiberglass, Dryer Hookup - Electric, Lighting - Overhead
- Dimension: 10 x 7 sqft
- Area: 71 sqft
- Level: Second
- Features: Bathroom - Full, Bathroom - Double Vanity/Sink, Bathroom - With Tub & Shower, Flooring - Stone/Ceramic Tile, Countertops - Stone/Granite/Solid, Countertops - Upgraded, Enclosed Shower - Fiberglass, Lighting - Overhead
- Total structure area: 2,406 sqft
- Total living area: 2,406 sqft
- Finished above ground: 2,406 sqft
- Total Parking Spaces: 2
- Parking Features: Paved Drive, Off Street, Tandem, Driveway, Paved
- Uncovered Parking: Yes
- Features: Porch, Deck, Rain Gutters, Storage, Professional Landscaping