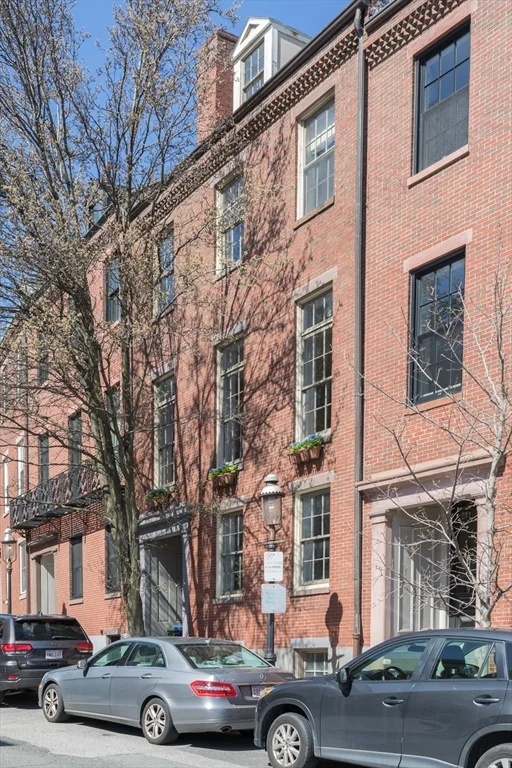
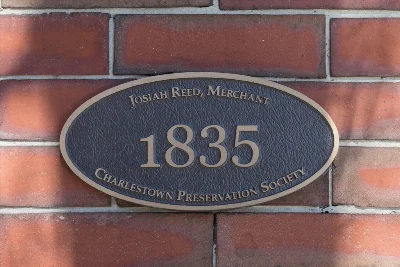
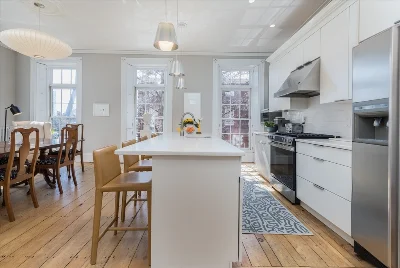
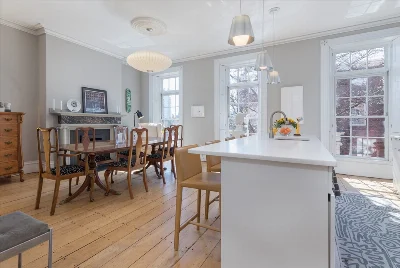
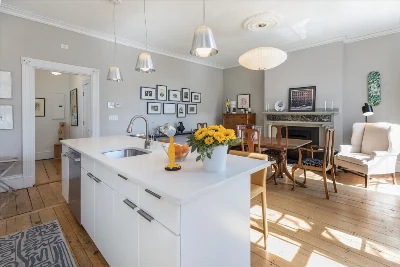
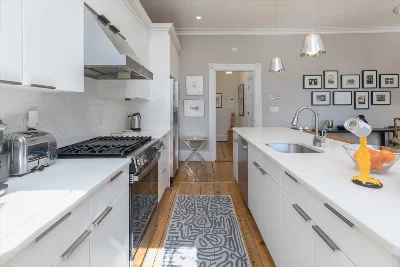
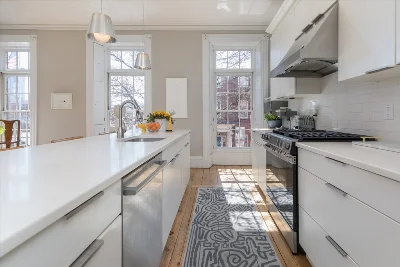
Historic Harvard Street Penthouse with three bedrooms and two bathrooms, located near John Harvard Mall, TD Garden, North End, & Downtown offers 1830 sf of living space. High ceilings and oversized windows grace the great room and chef’s kitchen equipped with white shaker cabinetry, quartz countertops, stainless appliances, & island seating. The elegant dining space features a marble mantel with a gas fireplace. The living room with a marble mantel has a gas fireplace, a spacious bedroom/office w/double closets,a third bedroom and full bath with a tub are on the third level. The atelier primary bedroom with cathedral ceilings and a deck off French doors overlook The Harvard Mall. This suite includes custom walk-in closet, a marble bathroom with oversized glass shower, and a laundry center. Boston skyline and Bunker Hill Monument views from the private roofdeck are expansive. This elegant home has a separate entry with access to basement storage, AC, rental parking.
- Number of rooms: 5
- Bedrooms: 3
- Bathrooms: 2
- Full bathrooms: 2
- Level: Third
- Level: Second
- Level: Second
- Features: Y
- Has Fireplace
- Total: 3
- Features: Fourth Floor, In Unit
- Included: Dishwasher, Disposal, Refrigerator, Freezer, Washer, Dryer
- Flooring: Wood, Tile, Marble
- Level: Fourth Floor
- Level: Third
- Level: Third
- Features: Yes
- Level: Third
- Level: Fourth Floor
- Has cooling
- Cooling features: Central Air
- Has heating
- Heating features: Baseboard
- Total structure area: 1,831 sqft
- Total living area: 1,831 sqft
- Finished above ground: 1,831 sqft
- Total Parking Spaces: 1
- Parking Features: Rented
- Features: Deck, Deck - Roof, City View(s)