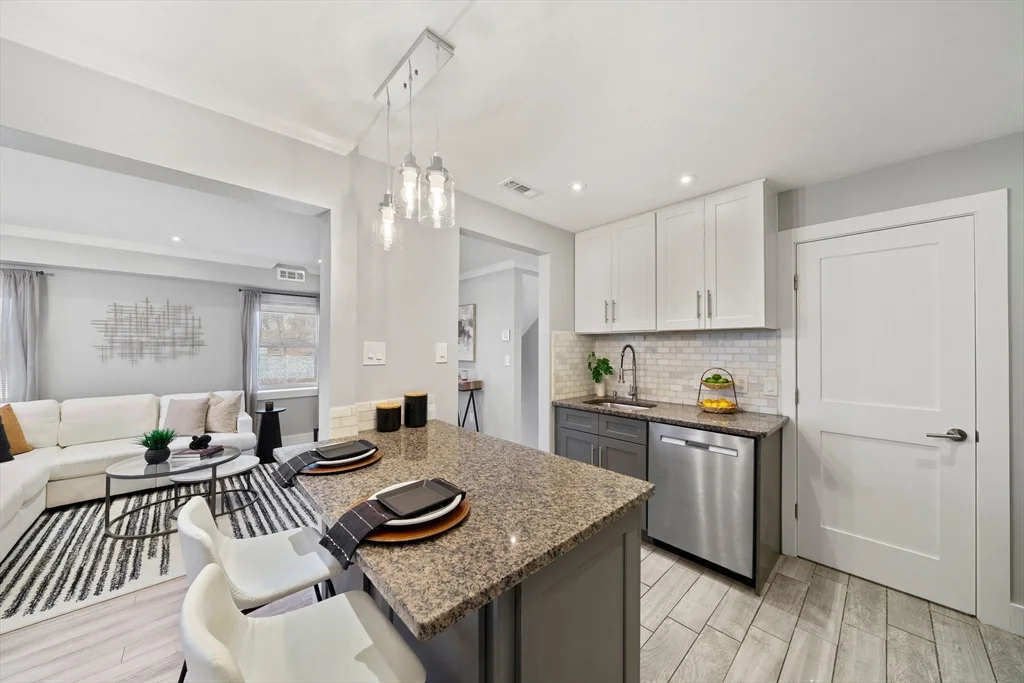
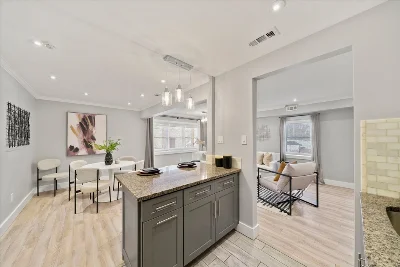
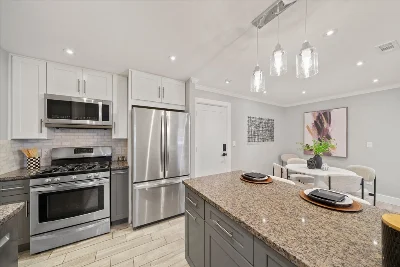
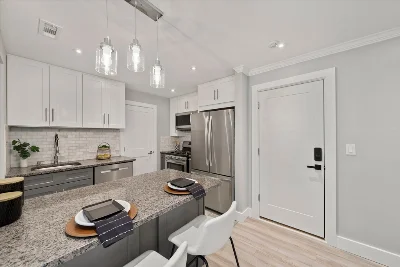
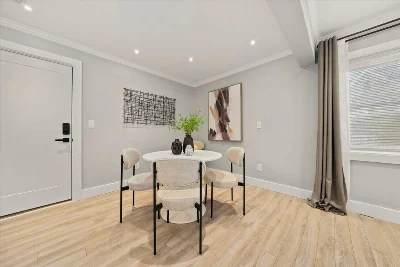
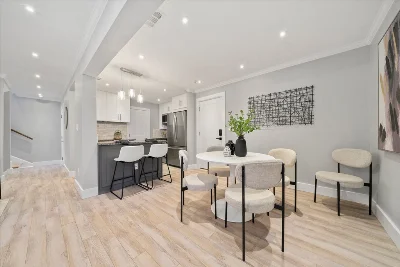
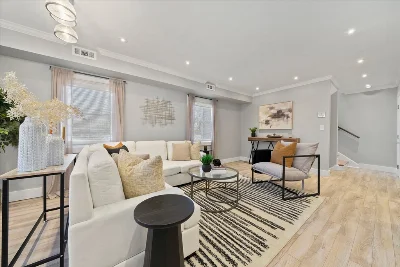
OFFER DEADLINE TUESDAY, APRIL 8th, 5pm. Multiple Offer Notice.This fully renovated 1,700+ sqft, corner unit townhouse spans 3 floors with 3 bedrooms, an inspiring study area, and 2.5 bathrooms. The top floor features the primary bedroom with a large closet and bathroom, while the second floor includes 2 bedrooms, a full bath, and 2 linen closets. The first floor boasts open kitchen, living, and dining spaces, a large pantry, and a full-sized washer/dryer. Additional features include central HVAC and 1 exclusive use parking space. The location is within ½ mile the Arnold Arboretum, two large city parks with ballfields and playgrounds. Roslindale Village, a focal point of development and diverse offerings including a weekly public market (seasonally), grocery store(s), restaurants and pubs is also within the same radius. Commute into and out of the City easily via the Forest Hills Station.
- Number of rooms: 6
- Bedrooms: 3
- Bathrooms: 3
- Full bathrooms: 2
- Half bathrooms: 1
- Dimension: 7 x 8 sqft
- Area: 58 sqft
- Level: First
- Features: Ceiling - Vaulted, Recessed Lighting, Decorative Molding, Flooring - Engineered Hardwood
- Dimension: 8 x 11 sqft
- Area: 86 sqft
- Level: Main,First
- Features: Flooring - Stone/Ceramic Tile, Pantry, Countertops - Stone/Granite/Solid, Open Floorplan, Recessed Lighting, Remodeled, Stainless Steel Appliances, Gas Stove
- Dimension: 8 x 11 sqft
- Area: 92 sqft
- Level: Main,First
- Features: Flooring - Wood, Open Floorplan, Recessed Lighting, Decorative Molding, Flooring - Engineered Hardwood
- Dimension: 10 x 18 sqft
- Area: 186 sqft
- Level: Main,First
- Features: Flooring - Wood, Cable Hookup, Open Floorplan, Recessed Lighting, Decorative Molding, Flooring - Engineered Hardwood
- Features: N
- Features: Flooring - Stone/Ceramic Tile, Pantry, Main Level, Electric Dryer Hookup, Recessed Lighting, Washer Hookup, Sink, First Floor, In Unit
- Included: Range, Dishwasher, Disposal, Microwave, Refrigerator, Freezer, Washer, Dryer
- Flooring: Tile, Engineered Hardwood, Flooring - Engineered Hardwood
- Windows: Insulated Windows
- Dimension: 9 x 20 sqft
- Area: 181 sqft
- Level: Third
- Features: Bathroom - Full, Closet, Flooring - Wood, Cable Hookup, Recessed Lighting, Decorative Molding, Flooring - Engineered Hardwood
- Dimension: 11 x 13 sqft
- Area: 149 sqft
- Level: Second
- Features: Closet, Flooring - Wood, Cable Hookup, Recessed Lighting, Decorative Molding, Flooring - Engineered Hardwood
- Dimension: 10 x 15 sqft
- Area: 151 sqft
- Level: Second
- Features: Closet, Flooring - Wood, Cable Hookup, Recessed Lighting, Decorative Molding, Flooring - Engineered Hardwood
- Features: Yes
- Dimension: 6 x 9 sqft
- Area: 50 sqft
- Level: Third
- Features: Bathroom - Full, Flooring - Stone/Ceramic Tile, Countertops - Stone/Granite/Solid, Remodeled
- Dimension: 6 x 10 sqft
- Area: 56 sqft
- Level: Second
- Features: Bathroom - Full, Closet - Linen, Flooring - Stone/Ceramic Tile, Countertops - Stone/Granite/Solid, Remodeled
- Dimension: 4 x 7 sqft
- Area: 23 sqft
- Level: First
- Features: Bathroom - Half, Flooring - Stone/Ceramic Tile, Countertops - Stone/Granite/Solid, Remodeled
- Has cooling
- Cooling features: Central Air, Individual, Unit Control
- Has heating
- Heating features: Central, Natural Gas, Individual, Unit Control
- Total structure area: 1,731 sqft
- Total living area: 1,731 sqft
- Finished above ground: 1,731 sqft
- Total Parking Spaces: 1
- Parking Features: Off Street, Assigned, Paved
- Uncovered Parking: Yes