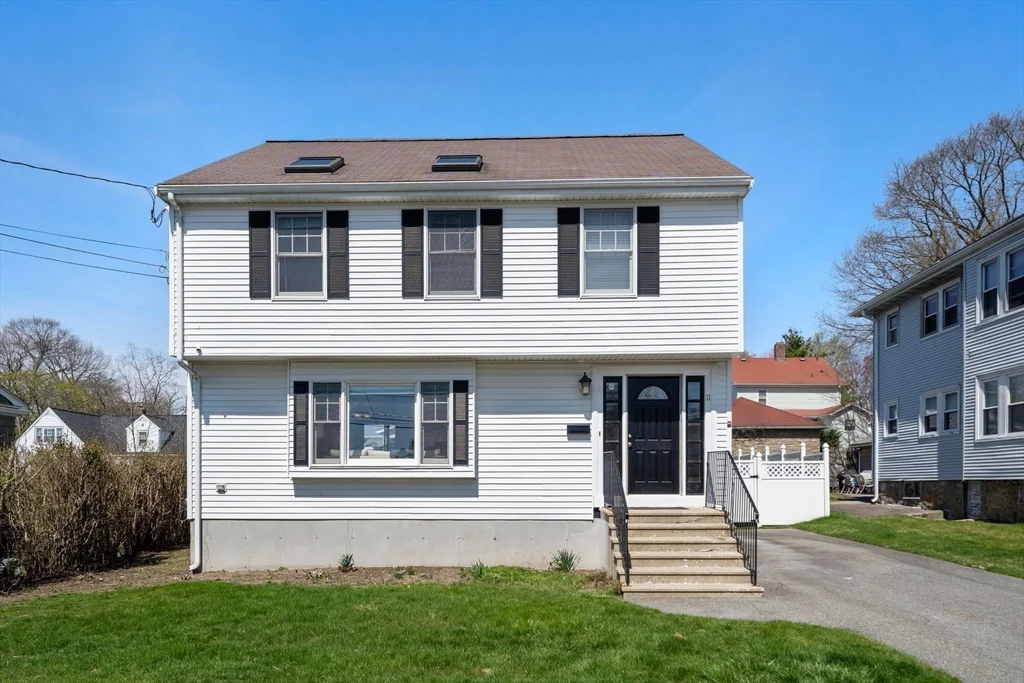
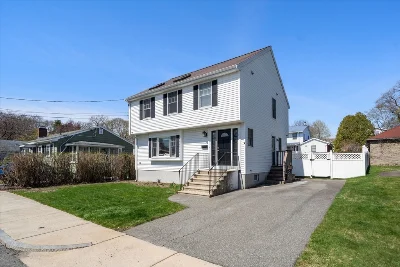
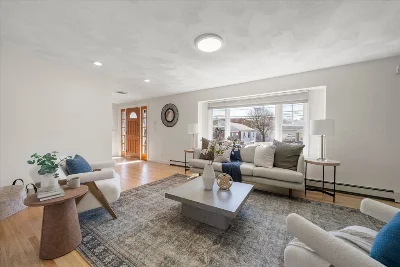
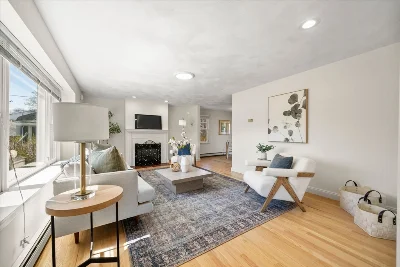
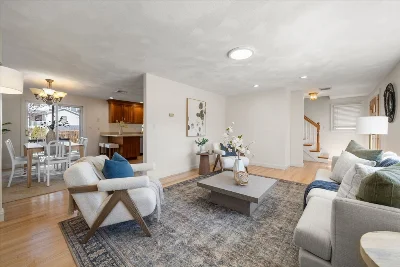
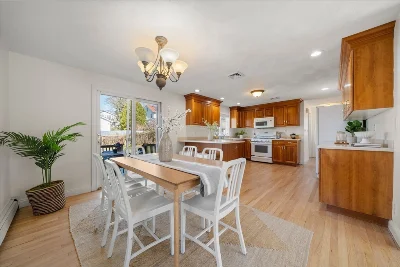
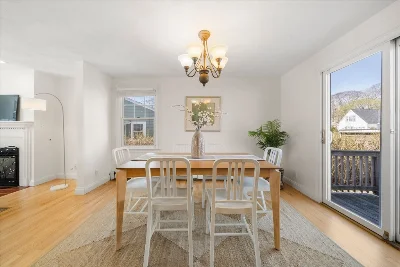
Nestled in the desirable Bellevue Hill neighborhood of West Roxbury, this 3-bedroom, 2.5-bathroom home offers a perfect blend of suburban tranquility and city convenience. Spacious living room with beautiful natural light flows into a well-appointed kitchen, featuring modern appliances, ample cabinetry, and a convenient breakfast bar. The adjacent dining area is perfect for hosting meals with family and friends. Upstairs, the generous primary suite impresses with a vaulted ceiling, skylights, ensuite bath and a walk-in closet. Two additional bedrooms are spacious and share a full bath with convenient washer/dryer stack. The finished lower level offers endless possibilities, with plenty of room for a home gym, playroom, or media center. Step outside to your private, fenced-in backyard with coveted outdoor space perfect for gardening, playing, or just relaxing in the fresh air on the back deck. First Showings at OH Sat 4/26 11am-1pm, Sun 4/27 12-2pm.
- Number of rooms: 11
- Bedrooms: 3
- Bathrooms: 3
- Full bathrooms: 2
- Half bathrooms: 1
- Level: First
- Features: Flooring - Hardwood, Countertops - Stone/Granite/Solid, Breakfast Bar / Nook, Deck - Exterior, Exterior Access, Recessed Lighting, Gas Stove
- Level: First
- Features: Flooring - Hardwood, Breakfast Bar / Nook, Exterior Access, Open Floorplan
- Level: Main,First
- Features: Flooring - Hardwood, Recessed Lighting
- Level: Basement
- Features: Flooring - Hardwood
- Finished Area: 613 sqft
- Features: Full, Finished
- Has Fireplace
- Total: 1
- Features: Living Room
- Features: Second Floor
- Included: Gas Water Heater, Range, Dishwasher, Disposal, Refrigerator, Freezer, Washer, Dryer
- Level: Second
- Features: Bathroom - Full, Skylight, Vaulted Ceiling(s), Walk-In Closet(s)
- Level: Second
- Features: Closet, Flooring - Hardwood
- Level: Second
- Features: Closet, Flooring - Hardwood
- Level: First
- Features: Bathroom - Half
- Level: Second
- Features: Bathroom - Full, Bathroom - With Tub, Skylight, Dryer Hookup - Gas, Washer Hookup, Half Vaulted Ceiling(s)
- Level: Second
- Features: Bathroom - Half, Bathroom - With Tub, Jacuzzi / Whirlpool Soaking Tub
- Flooring: Wood, Tile, Flooring - Stone/Ceramic Tile
- Has cooling
- Cooling features: Central Air
- Has heating
- Heating features: Baseboard, Natural Gas
- Total structure area: 2,293 sqft
- Total living area: 2,293 sqft
- Finished above ground: 1,680 sqft
- Finished below ground: 613 sqft
- Total Parking Spaces: 2
- Parking Features: Paved Drive, Off Street, Paved
- Uncovered Parking: Yes
- Features: Deck, Fenced Yard