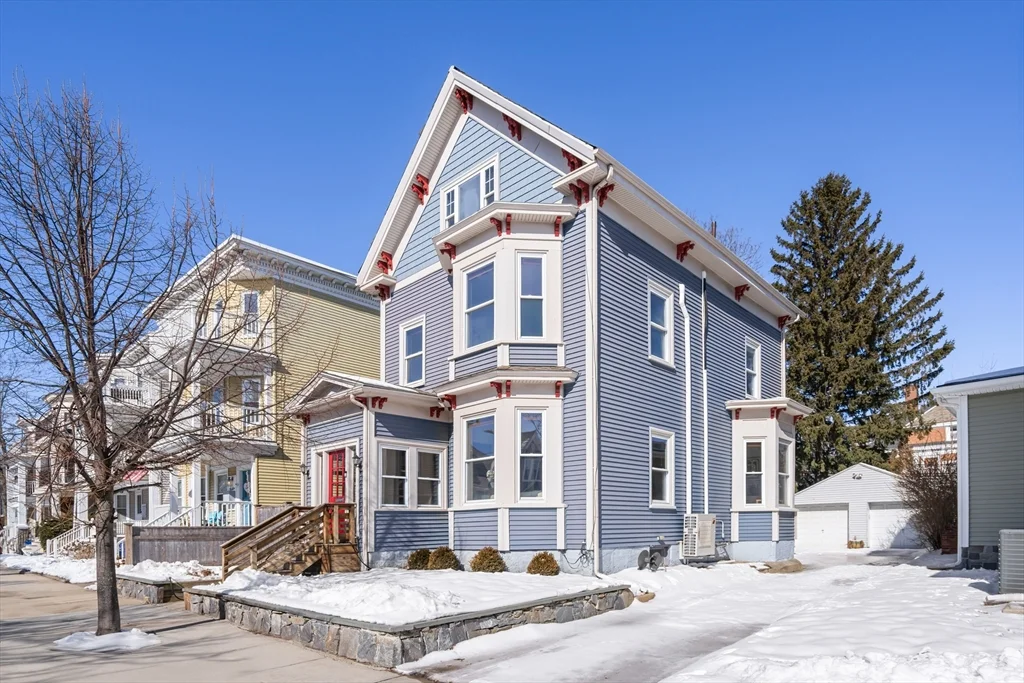
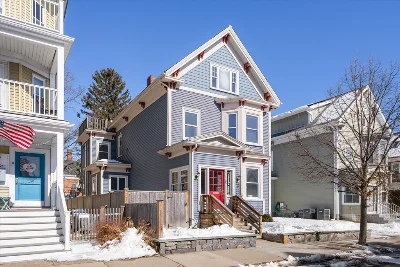
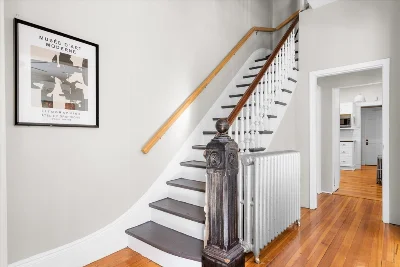
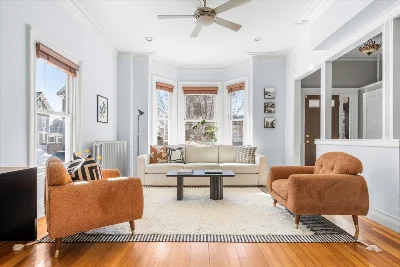
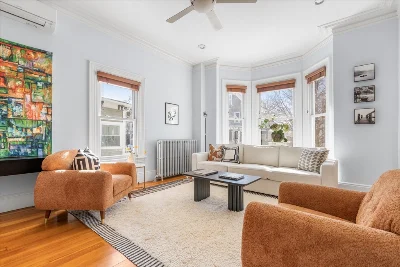
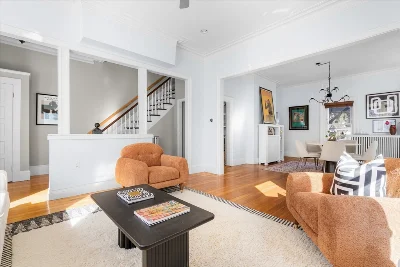
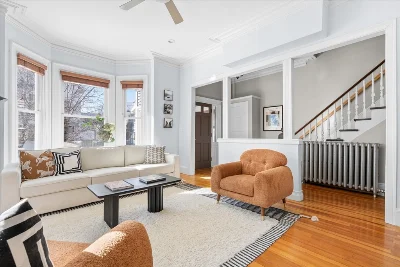
Welcome to 11 Victoria Street, a beautifully updated Victorian Colonial Revival in the heart of Savin Hill. Built in 1880, this home seamlessly blends historic charm with modern elegance, featuring soaring ceilings, intricate crown molding and oversized bay windows that fill the space with natural light. The bright living room flows effortlessly into a spacious dining area, perfect for entertaining. A sleek kitchen with Jenn-Air appliances and soapstone countertops opens to a private, fenced backyard and patio. A newly remodeled full bath adds convenience on this level.The second floor features three generous bedrooms, a home office, a full bath and laundry. The top floor is a stunning penthouse suite with a spa-inspired ensuite, soaking tub, double vanity, glass-enclosed shower and a private deck with treetop views. A two-car garage, long driveway, and spacious backyard offer a suburban feel just minutes from the city. Enjoy the local food scene, markets and easy access to the T!
- Number of rooms: 9
- Bedrooms: 4
- Bathrooms: 3
- Full bathrooms: 3
- Level: First
- Features: Ceiling Fan(s), Closet, Flooring - Hardwood, Countertops - Stone/Granite/Solid, Deck - Exterior, Recessed Lighting, Stainless Steel Appliances
- Level: First
- Features: Flooring - Hardwood, Open Floorplan, Crown Molding
- Level: First
- Features: Ceiling Fan(s), Flooring - Hardwood, Open Floorplan, Recessed Lighting, Crown Molding
- Features: Full, Interior Entry, Bulkhead
- Features: Second Floor
- Included: Gas Water Heater, Range, Dishwasher, Refrigerator, Freezer, Washer, Dryer
- Flooring: Wood, Hardwood
- Windows: Insulated Windows
- Has cooling
- Cooling features: Ductless
- Has heating
- Heating features: Hot Water, Heat Pump
- Level: Third
- Features: Bathroom - Full, Bathroom - Double Vanity/Sink, Ceiling Fan(s), Walk-In Closet(s), Flooring - Hardwood, Deck - Exterior
- Level: Second
- Features: Ceiling Fan(s), Closet, Flooring - Hardwood
- Level: Second
- Features: Ceiling Fan(s), Closet, Flooring - Hardwood
- Level: Second
- Features: Closet, Flooring - Hardwood
- Features: Yes
- Level: First
- Features: Bathroom - Full, Bathroom - With Tub & Shower, Flooring - Stone/Ceramic Tile
- Level: Second
- Features: Bathroom - Full, Bathroom - With Tub & Shower
- Level: Third
- Features: Bathroom - Full, Flooring - Stone/Ceramic Tile, Jacuzzi / Whirlpool Soaking Tub, Deck - Exterior, Double Vanity
- Total structure area: 2,613 sqft
- Total living area: 2,613 sqft
- Finished above ground: 2,613 sqft
- Total Parking Spaces: 5
- Parking Features: Detached, Paved Drive, Off Street
- Uncovered Parking: Yes
- Garage Available: Yes
- Garage Spaces: 2
- Features: Deck, Patio, Fenced Yard, Garden