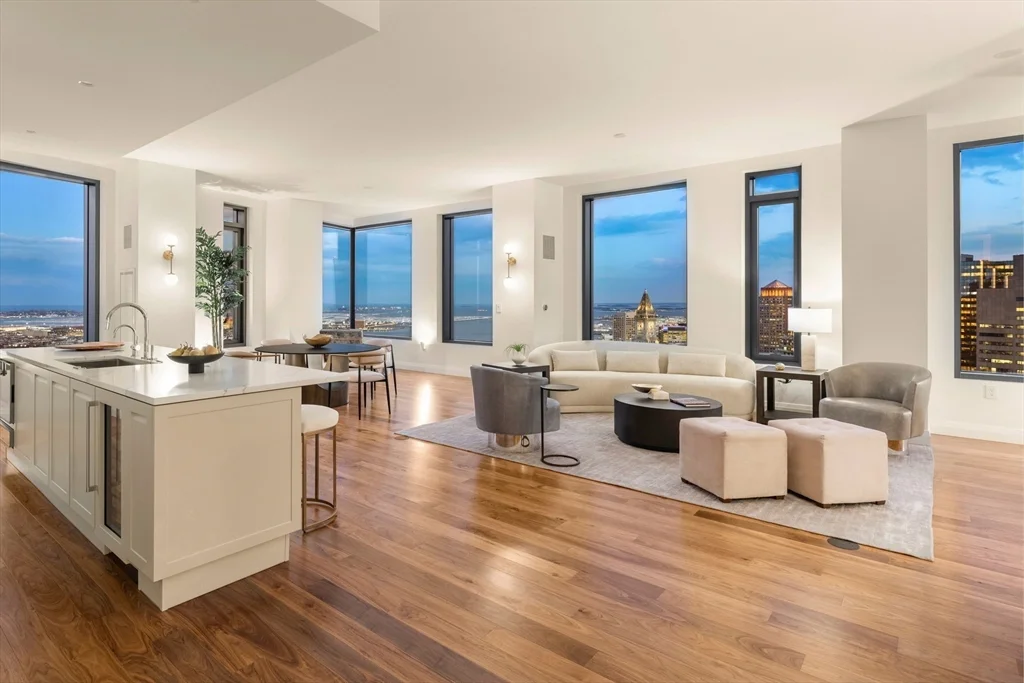
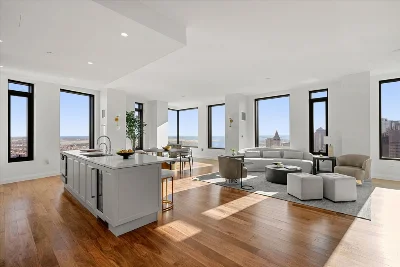
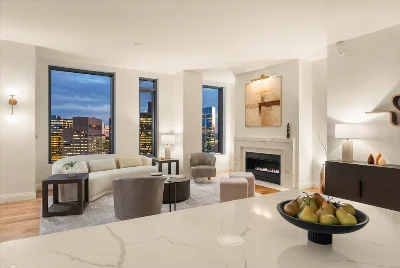
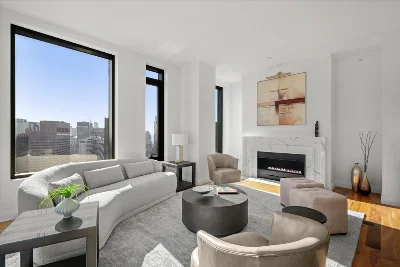
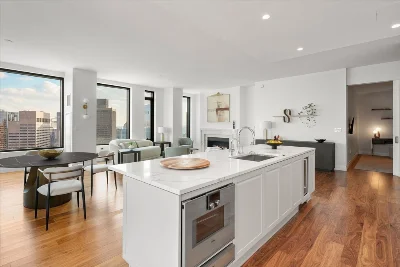
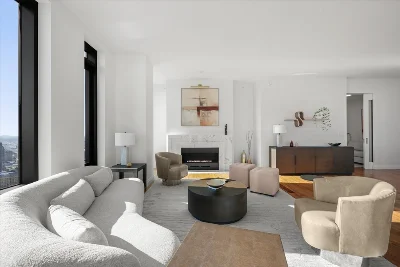
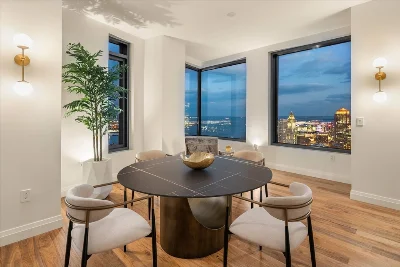
This corner 2-bed + den home overlooking the Greenway boasts unrivaled coastline and harbor views stretching from Cape Ann to the downtown Boston skyline. A spacious entry welcomes you to a 31’ wide open living area bathed in natural light. The custom Scavolini kitchen is appointed with Calacatta quartz counters & Gaggenau appliances including wine cooler & gas cooktop. Both ensuite bedrooms offer horizon views. Ample storage throughout w/ a nearly 100sf closet in primary suite. Range hood, full size dryer & baths vent out. The Sudbury is a new hi-rise at the nexus of Boston’s most historic districts w/ just 55 luxury condos crowning the tower. Amenities include: private lobby w/ 24/7 concierge, private clubroom & private rooftop garden. Outdoor pool w/ cabanas, 4500sf fitness center & studio open 24/7, sports simulator, dog run/pet spa, sky lounge/deck, chef's kitchen/private dining & more. Steps to Greenway & Harborwalk. Easy access to I-93 and Logan. 2 direct-access garage spaces
- Number of rooms: 5
- Bedrooms: 2
- Bathrooms: 3
- Full bathrooms: 2
- Half bathrooms: 1
- Features: N
- Has Fireplace
- Total: 1
- Included: Dishwasher, Disposal, Range, Refrigerator, Freezer, Washer, Dryer, Wine Refrigerator, Range Hood
- Features: Yes
- Has cooling
- Cooling features: Heat Pump
- Has heating
- Heating features: Heat Pump
- Total structure area: 2,275 sqft
- Total living area: 2,275 sqft
- Finished above ground: 2,275 sqft
- Parking Features: Attached, Assigned
- Garage Available: Yes
- Garage Spaces: 2