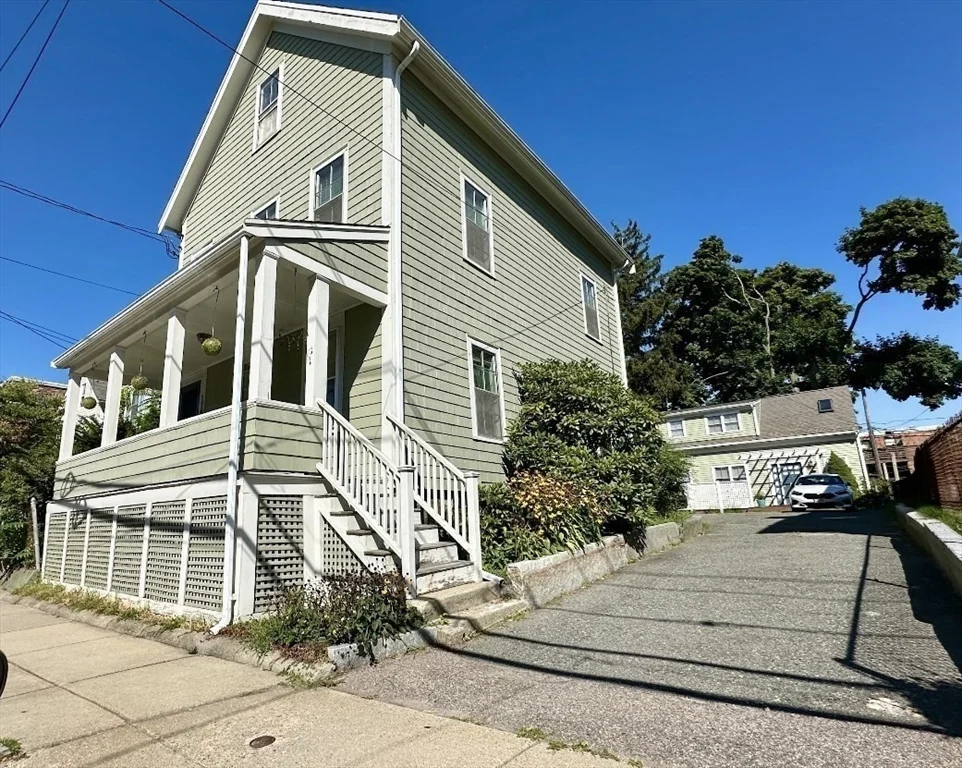
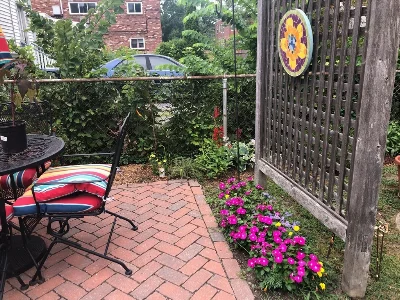
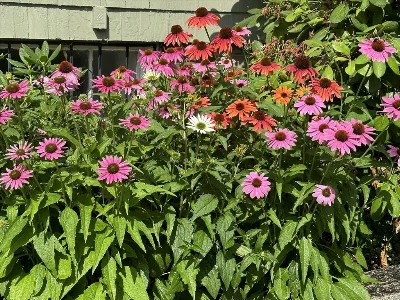
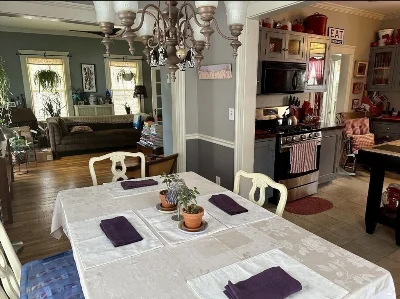
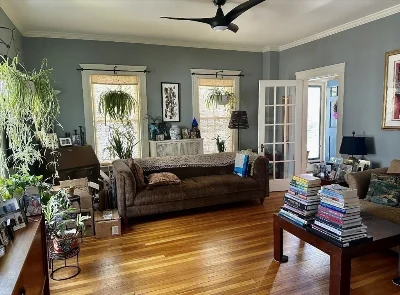
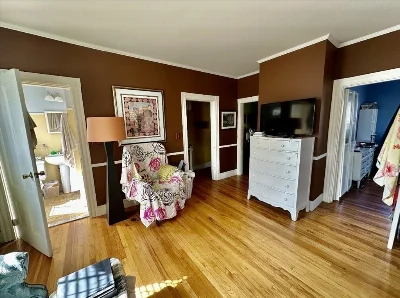
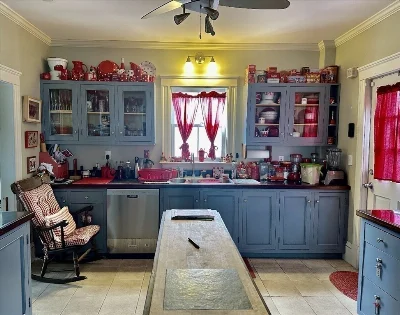
This well-kept, detached condo offers the feel of single-family living in a prime Adams St, Ashmont Station area. Spanning three levels, it features gleaming hardwood floors, glass-paned doors, and classic details.The first floor boasts a bright living room, a dining room with chair railing and chandelier lighting, a kitchen with granite countertops, a breakfast bar, and stainless-steel appliances. A half bath and in-unit laundry complete this level. Upstairs, the second floor features a large primary bedroom currently used as a living space, and additional bedroom. The third floor offers two more bedrooms.The full basement has a walkout/bulkhead and a full bath with a shower. Outside, enjoy a quaint shared patio with gardening, perfect for relaxing or grilling. Two off-street parking spots add convenience. Don’t miss this fantastic opportunity of home ownership in the desirable Ashmont Station, minutes to local shops and dining. Schedule your showing today! Sat & Sun 4/5 & 4/6 12-1:30
- Number of rooms: 8
- Bedrooms: 4
- Bathrooms: 3
- Full bathrooms: 2
- Half bathrooms: 1
- Level: Main,First
- Features: Flooring - Stone/Ceramic Tile, Kitchen Island, Chair Rail, Exterior Access, Crown Molding
- Level: Main,First
- Features: Flooring - Hardwood, Chair Rail, Crown Molding
- Level: Main,First
- Features: Ceiling Fan(s), Closet, Flooring - Hardwood, Crown Molding
- Features: Y
- Features: In Basement
- Included: Range, Dishwasher, Microwave, Refrigerator
- Flooring: Hardwood
- Has cooling
- Cooling features: Window Unit(s)
- Has heating
- Heating features: Forced Air
- Level: Second
- Features: Closet, Flooring - Hardwood
- Level: Second
- Features: Closet, Flooring - Hardwood
- Level: Third
- Features: Ceiling Fan(s)
- Level: Third
- Features: Flooring - Vinyl
- Level: First
- Features: Bathroom - Half
- Level: Second
- Features: Bathroom - Full
- Level: Basement
- Total structure area: 1,690 sqft
- Total living area: 1,690 sqft
- Finished above ground: 1,690 sqft
- Total Parking Spaces: 2
- Parking Features: Off Street
- Features: Porch, Deck, Patio, Covered Patio/Deck