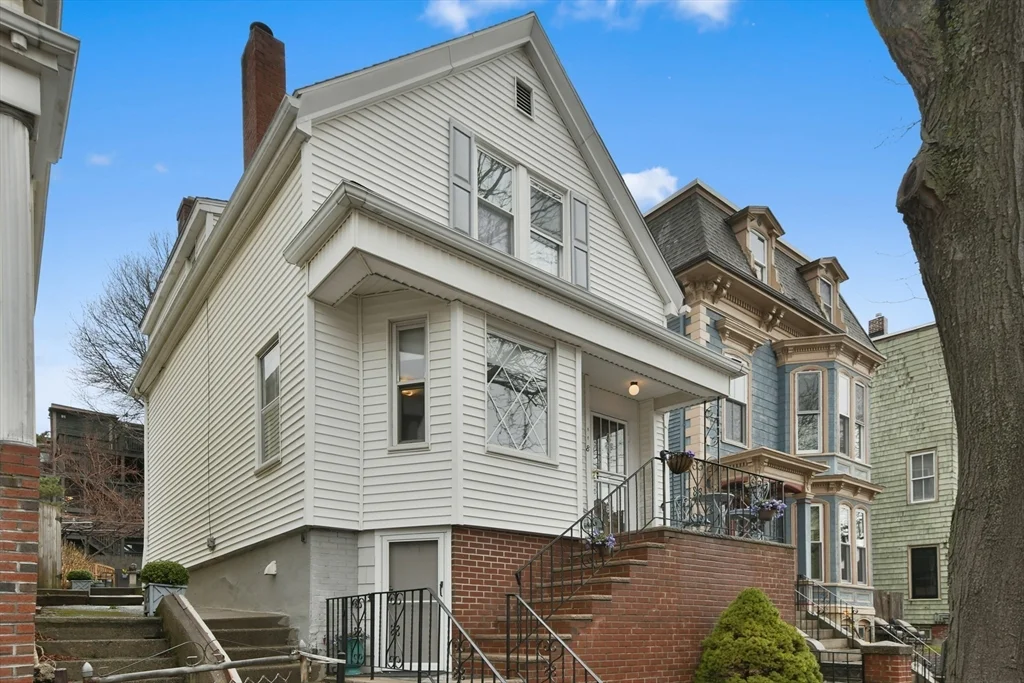
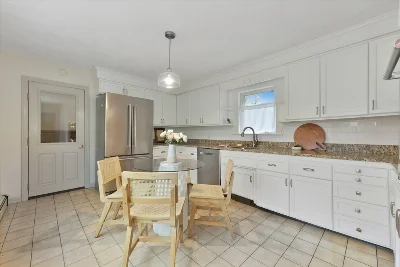
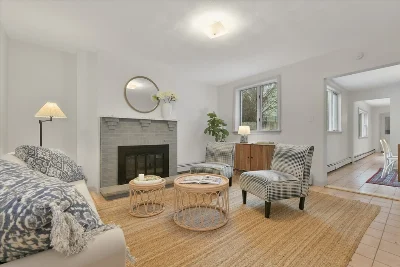
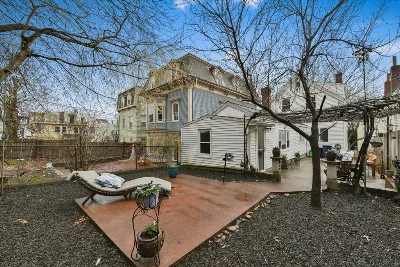
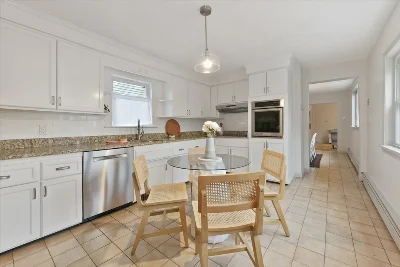
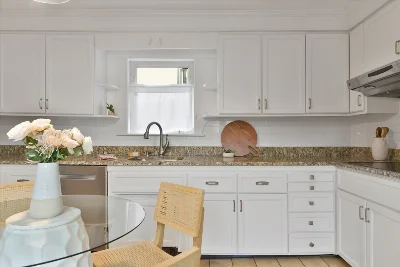
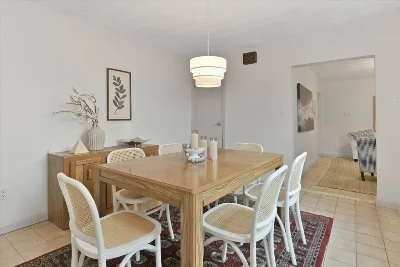
Welcome home to this move-in ready Colonial Revival on historic Lexington Street—lovingly cared for by one family for nearly 40 years! Arrive to an inviting layout with original curved staircase, sun-filled front room (perfect as a bedroom, lounge, or office), and convenient half bath and adjacent room with California Closets. Cozy up by the fireplace in the living room, host dinners in the central dining space, and enjoy an updated kitchen with KitchenAid stainless appliances and granite counters. Rear mudroom leads to a peaceful patio w/ hydrangeas and a grapevine pergola—great for relaxing or entertaining, and spacious yard. Upstairs features a king-sized primary bedroom, a comfy second bedroom, and a third room ideal for an office or nursery. Full bath renovated with custom shower. The lower level has equity potential—home gym, playroom, or future ADU, and full laundry. Friendly neighborhood blocks to parks, playgrounds, train, + restaurants—perfect for putting down roots!
- Number of rooms: 7
- Bedrooms: 2
- Bathrooms: 2
- Full bathrooms: 1
- Half bathrooms: 1
- Level: Second
- Features: Flooring - Laminate
- Level: Main,First
- Features: Flooring - Stone/Ceramic Tile, Window(s) - Bay/Bow/Box, Countertops - Stone/Granite/Solid, Stainless Steel Appliances, Vestibule
- Level: First
- Features: Flooring - Stone/Ceramic Tile
- Level: First
- Features: Flooring - Stone/Ceramic Tile, Window(s) - Bay/Bow/Box
- Level: First
- Features: Flooring - Hardwood, Window(s) - Picture
- Features: Partially Finished, Walk-Out Access, Unfinished
- Has Fireplace
- Total: 1
- Features: Living Room
- Features: Flooring - Stone/Ceramic Tile, Exterior Access, In Basement
- Level: Second
- Features: Walk-In Closet(s), Flooring - Hardwood
- Level: Second
- Features: Closet, Flooring - Laminate
- Features: Yes
- Level: First
- Features: Bathroom - Half
- Level: Second
- Features: Bathroom - Tiled With Shower Stall, Bidet, Remodeled
- Included: Water Heater, ENERGY STAR Qualified Refrigerator, ENERGY STAR Qualified Dryer, ENERGY STAR Qualified Dishwasher, ENERGY STAR Qualified Washer, Range, Oven
- Flooring: Tile, Hardwood, Vinyl / VCT, Laminate, Flooring - Stone/Ceramic Tile
- Has cooling
- Cooling features: Window Unit(s)
- Has heating
- Heating features: Baseboard, Oil
- Total structure area: 1,441 sqft
- Total living area: 1,441 sqft
- Finished above ground: 1,441 sqft
- Parking Features: On Street
- Uncovered Parking: Yes
- Features: Porch, Patio, Fenced Yard