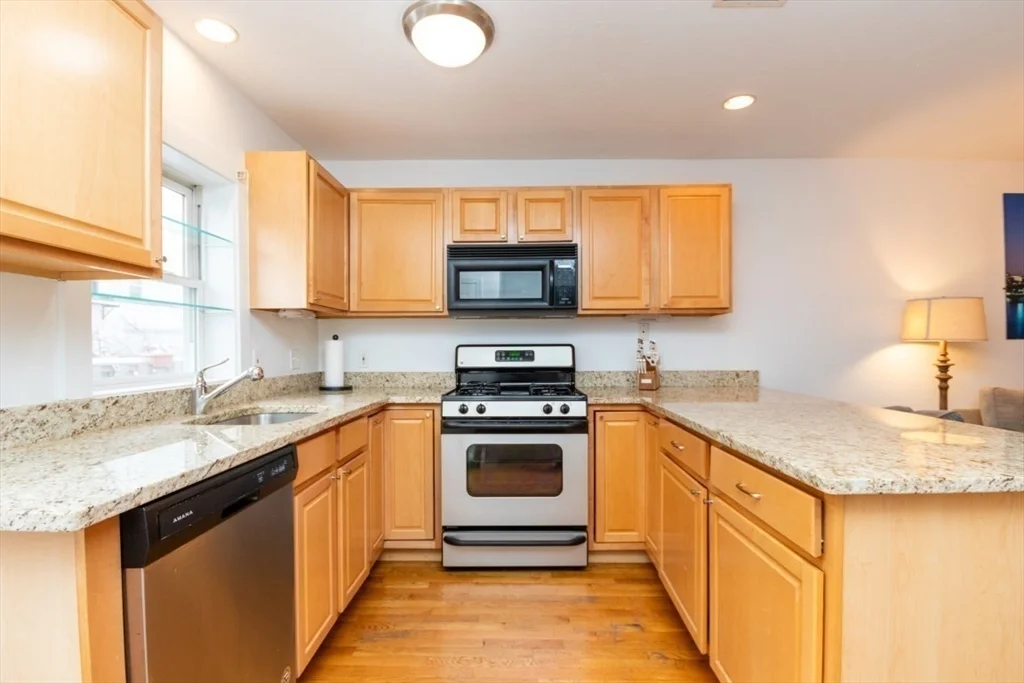
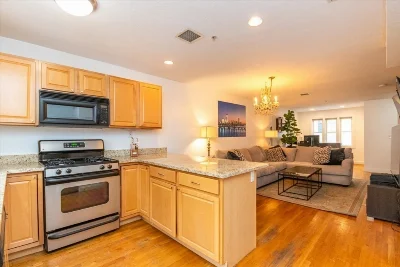
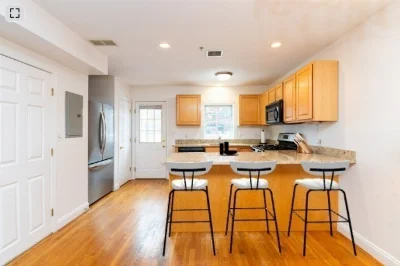
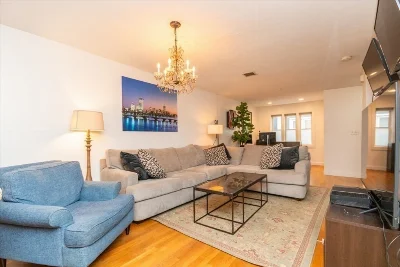
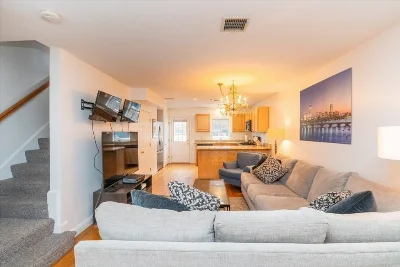
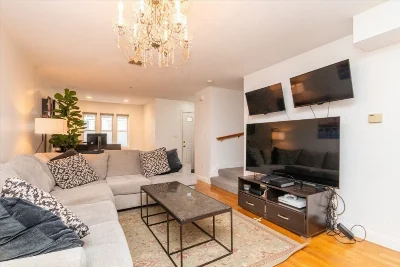
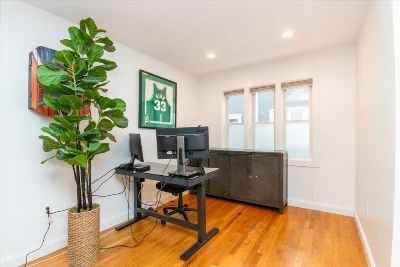
Rare opportunity to own a spacious 3-story TOWNHOUSE on a quiet one-way street in South Boston’s West Side! This home offers the space and privacy of a single-family residence plus 2 large GARAGE spaces, recently waterproofed for durability. The open-concept first floor features a modern kitchen with stainless steel appliances, granite countertops, a pantry, and an island breakfast bar, seamlessly flowing into dining and living areas—perfect for entertaining. A half bath completes the space. The 2nd floor includes 2 well-sized bedrooms, a full guest bath, and an in-unit washer/dryer. The top floor is a private master suite with vaulted ceilings, a skylight, 2 closets, and a spacious en-suite bath. Enjoy outdoor living with a shared courtyard and private patio. Additional highlights include A/C, ample storage, and professional management. Walkable to the Red Line, bus routes, shopping, dining, Seaport, and major routes (93/90).
- Number of rooms: 5
- Bedrooms: 3
- Bathrooms: 3
- Full bathrooms: 2
- Half bathrooms: 1
- Dimension: 9 x 15 sqft
- Area: 135 sqft
- Level: First
- Features: Closet, Flooring - Hardwood, Countertops - Stone/Granite/Solid, Kitchen Island, Exterior Access, Open Floorplan, Recessed Lighting, Stainless Steel Appliances, Gas Stove, Lighting - Overhead
- Dimension: 10 x 15 sqft
- Area: 150 sqft
- Level: First
- Features: Flooring - Hardwood, Open Floorplan, Recessed Lighting
- Dimension: 12 x 18 sqft
- Area: 216 sqft
- Level: First
- Features: Bathroom - Half, Closet, Flooring - Hardwood, Open Floorplan, Recessed Lighting, Lighting - Overhead
- Features: N
- Features: Laundry Closet, Second Floor, In Unit
- Included: Range, Dishwasher, Disposal, Microwave, Refrigerator, Washer, Dryer
- Flooring: Tile, Carpet, Hardwood
- Has cooling
- Cooling features: Central Air
- Has heating
- Heating features: Forced Air
- Dimension: 15 x 22 sqft
- Area: 330 sqft
- Level: Third
- Features: Bathroom - Full, Skylight, Cathedral Ceiling(s), Ceiling Fan(s), Flooring - Wall to Wall Carpet, Recessed Lighting, Closet - Double
- Dimension: 15 x 15 sqft
- Area: 225 sqft
- Level: Second
- Features: Ceiling Fan(s), Closet, Flooring - Wall to Wall Carpet
- Dimension: 9 x 13 sqft
- Area: 117 sqft
- Level: Second
- Features: Ceiling Fan(s), Closet, Flooring - Wall to Wall Carpet
- Features: Yes
- Dimension: 3 x 7 sqft
- Area: 21 sqft
- Level: First
- Features: Bathroom - Half
- Dimension: 8 x 8 sqft
- Area: 64 sqft
- Level: Second
- Features: Bathroom - Full
- Dimension: 8 x 8 sqft
- Area: 64 sqft
- Level: Third
- Features: Bathroom - Full
- Total structure area: 1,538 sqft
- Total living area: 1,538 sqft
- Finished above ground: 1,538 sqft
- Total Parking Spaces: 2
- Parking Features: Under, Deeded
- Garage Available: Yes
- Garage Spaces: 2
- Features: Patio