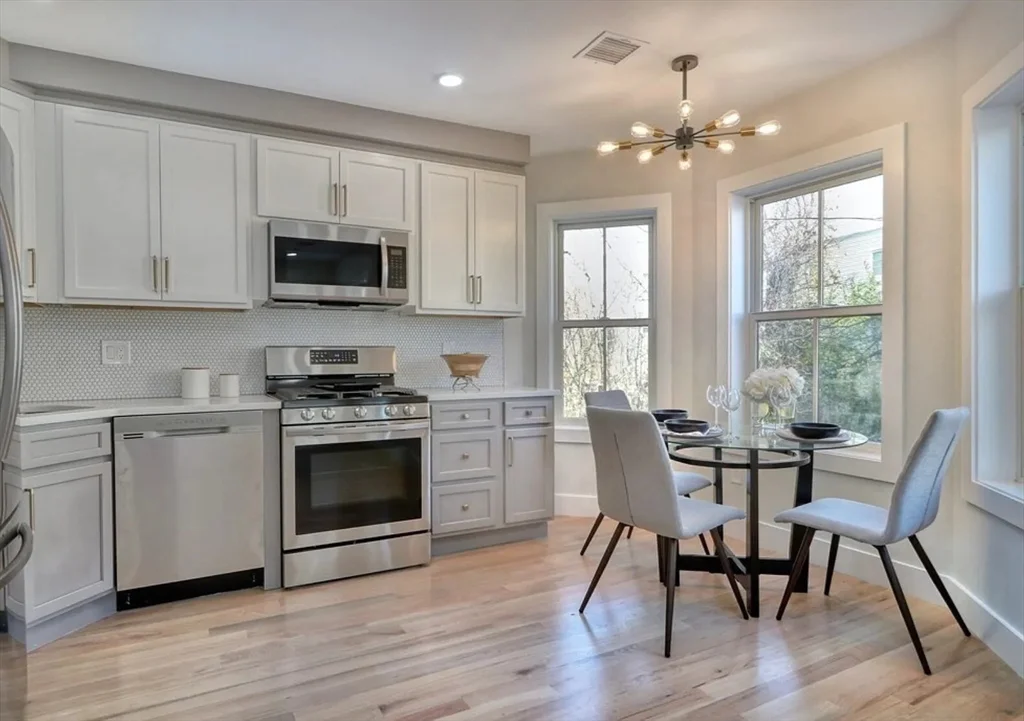
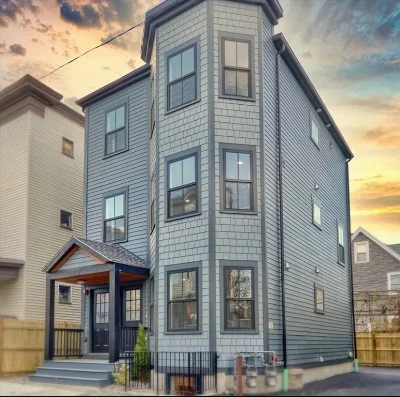
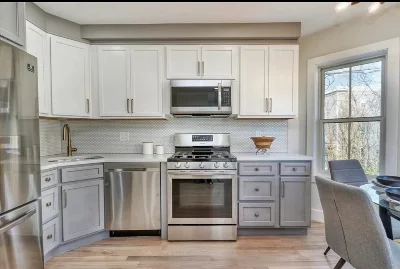
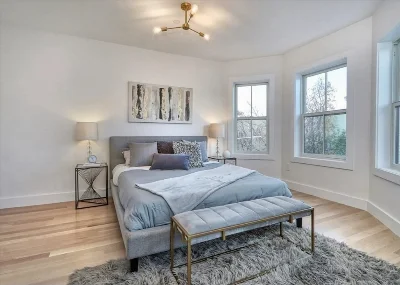
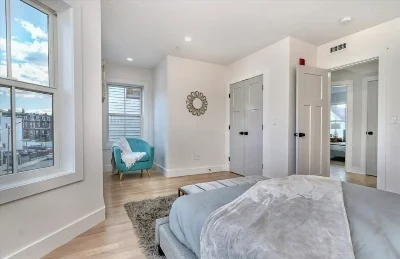
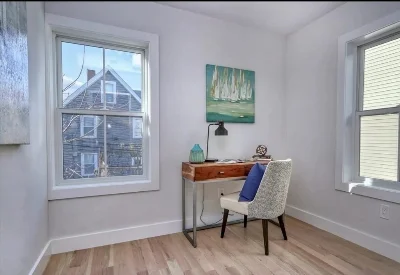
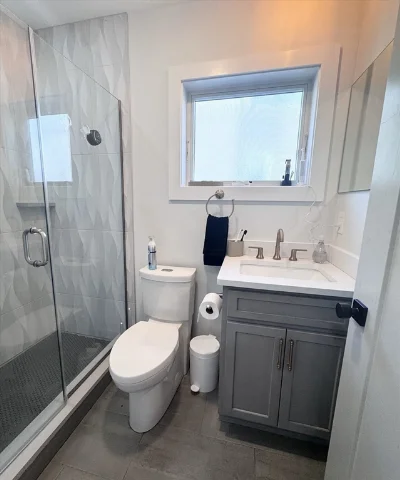
Discover contemporary city living in this stunning 2-story townhouse condo built in 2021, offering 1,172 sq. ft. of thoughtfully designed space in one of Boston’s most vibrant neighborhoods. With three bathrooms, sleek finishes, and a modern aesthetic, this home is perfect for those seeking both comfort and convenience.Situated on a 2,380 sq. ft. lot, this property boasts a private backyard, a 7x7 ft. shed for extra storage, and two dedicated parking spaces—a rare find in Dorchester! Inside, enjoy high-quality finishes, an open-concept layout, and stylish details that make this home truly move-in ready. Located in a prime Dorchester location, this condo offers easy access to local shops, restaurants, public transit, and major highways—making commuting a breeze. Whether you're looking for a chic primary residence or a solid investment opportunity, this home checks all the boxes!
- Number of rooms: 7
- Bedrooms: 3
- Bathrooms: 2
- Full bathrooms: 2
- Dimension: 15 x 14 sqft
- Area: 210 sqft
- Level: First
- Features: Flooring - Hardwood, Window(s) - Bay/Bow/Box, Lighting - Overhead
- Dimension: 9 x 10 sqft
- Area: 90 sqft
- Level: First
- Features: Closet, Flooring - Hardwood, Window(s) - Bay/Bow/Box
- Features: Y
- Features: First Floor
- Has cooling
- Cooling features: Central Air
- Has heating
- Heating features: Central, Forced Air
- Dimension: 15 x 14 sqft
- Area: 210 sqft
- Level: Second
- Features: Closet, Flooring - Hardwood, Window(s) - Bay/Bow/Box
- Dimension: 13 x 15 sqft
- Area: 195 sqft
- Level: Second
- Features: Closet, Flooring - Hardwood
- Dimension: 7 x 9 sqft
- Area: 63 sqft
- Level: First
- Features: Closet, Flooring - Hardwood
- Dimension: 8 x 5 sqft
- Area: 40 sqft
- Level: First
- Features: Flooring - Stone/Ceramic Tile
- Dimension: 8 x 5 sqft
- Area: 40 sqft
- Level: Second
- Features: Flooring - Stone/Ceramic Tile
- Total structure area: 1,173 sqft
- Total living area: 1,173 sqft
- Finished above ground: 1,173 sqft
- Total Parking Spaces: 2
- Parking Features: Off Street, Paved
- Uncovered Parking: Yes