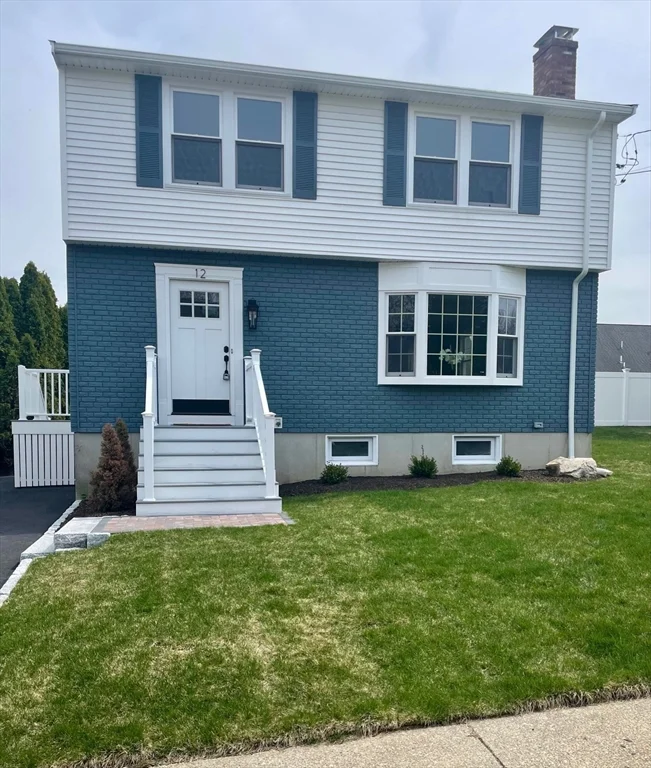
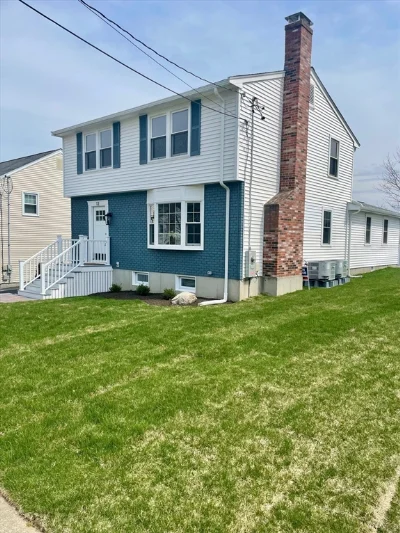
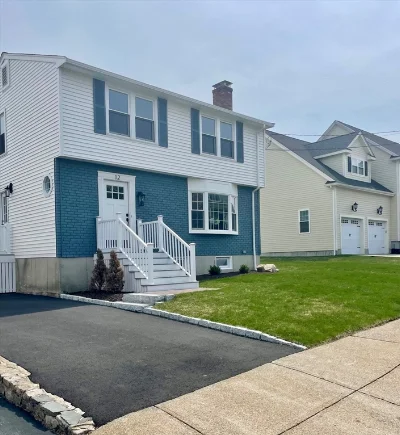
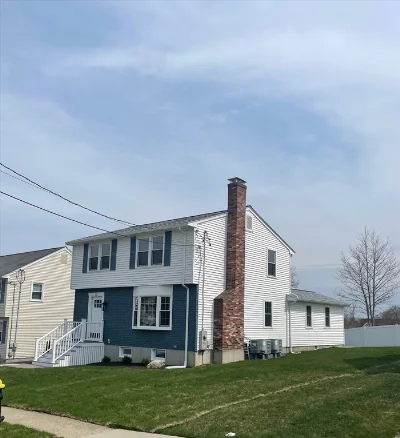
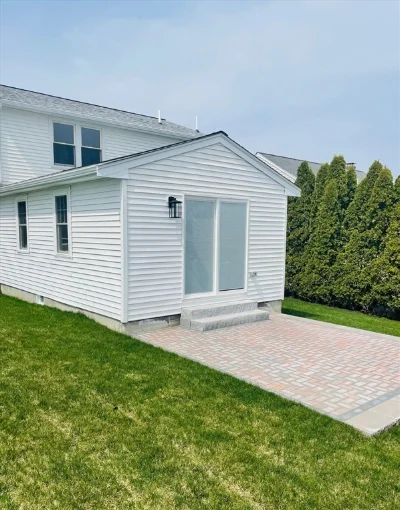
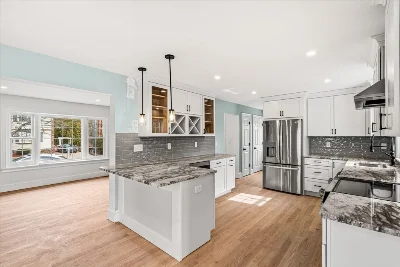
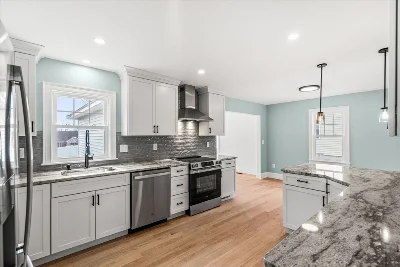
$1,199,999
3
2
2325
12 Eagle St, Boston MA 02132 : West Roxbury
Beds
Baths
sqft
Suffolk County
Detached - Colonial
Single Family Residence
Built in 1985
0.14 acres (6,098 sq ft) lot
0 Car Garages🚪
$8,657 2025 Taxes
$0/ HOA
Overview
Beautiful 3 bedroom 2 bath renovated home on Cul-de-sac. Just move in to this upgraded stunning house with new hardwood floors Kitchen flows into sunny beamed ceiling Great Room with glass slider onto stone patio for entertaining. Kitchen with bar area, granite counter, ceiling height cabinets & stainless appliances. Living room has a fireplace.2 full baths with designer tiles. A walk in shower. Quartz and marble vanities. The primary bedroom has his/hers closets and a private entrance in bathroom. Finished basement great for playroom or entertaining. Near Millennium Park, train stations, major routes, Legacy Place. This is stunner home! - some photos are virtually staged.
Interior
Room Summary
- Number of rooms: 7
- Bedrooms: 3
- Bathrooms: 2
- Full bathrooms: 2
- Dimension: 12 x 18 sqft
- Area: 216 sqft
- Level: First
- Features: Flooring - Hardwood, Countertops - Stone/Granite/Solid, Breakfast Bar / Nook, Recessed Lighting, Stainless Steel Appliances
- Dimension: 11 x 23 sqft
- Area: 253 sqft
- Level: First
- Features: Flooring - Hardwood, Recessed Lighting
Family Room
- Dimension: 13 x 24 sqft
- Area: 312 sqft
- Level: First
- Features: Flooring - Hardwood, Recessed Lighting
- Finished Area: 525 sqft
- Features: Finished
- Has Fireplace
- Total: 1
- Features: Kitchen, Living Room
- Included: Water Heater, Range, Dishwasher, Disposal, Microwave, ENERGY STAR Qualified Refrigerator, Range Hood, Oven, Plumbed For Ice Maker
- Flooring: Tile, Hardwood, Flooring - Hardwood
Master Bedroom
- Dimension: 12 x 18 sqft
- Area: 216 sqft
- Level: Second
- Features: Flooring - Hardwood, Recessed Lighting
- Dimension: 11 x 12 sqft
- Area: 132 sqft
- Level: Second
- Features: Flooring - Hardwood, Recessed Lighting
- Dimension: 9 x 12 sqft
- Area: 108 sqft
- Level: Second
- Features: Flooring - Hardwood, Recessed Lighting
Bathroom 1
- Dimension: 6 x 7 sqft
- Area: 42 sqft
- Features: Bathroom - Full
- Dimension: 8 x 9 sqft
- Area: 72 sqft
- Features: Bathroom - Full
- Has cooling
- Cooling features: Central Air
- Has heating
- Heating features: Central, Forced Air, Electric Baseboard, Hydro Air, ENERGY STAR Qualified Equipment
- Total structure area: 2,325 sqft
- Total living area: 2,325 sqft
- Finished above ground: 1,800 sqft
- Finished below ground: 525 sqft
Lot and Exterior
Parking
- Total Parking Spaces: 2
- Parking Features: Paved Drive, Off Street, Paved
- Uncovered Parking: Yes
Exterior Features
- Features: Porch, Patio, Covered Patio/Deck, Rain Gutters