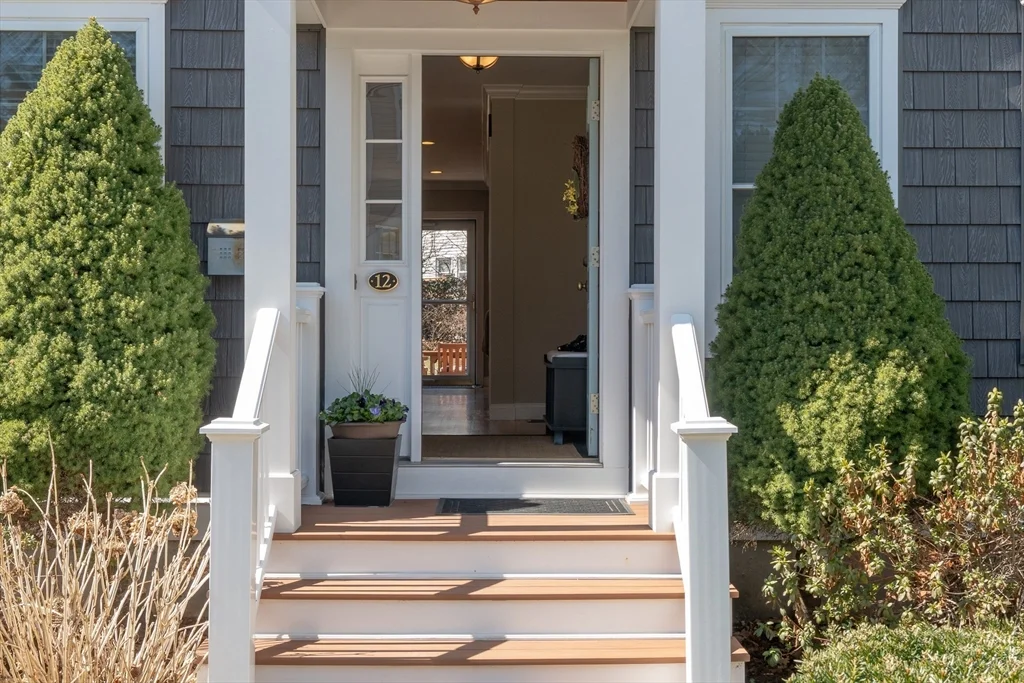
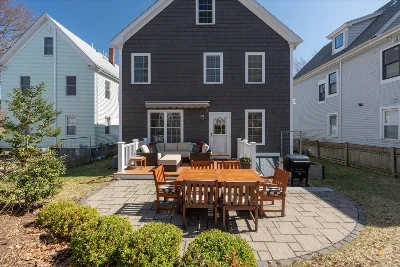
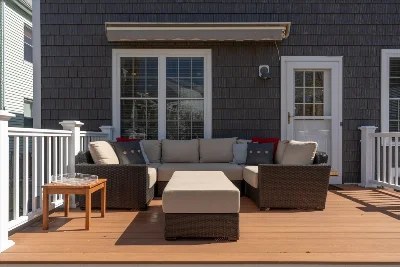
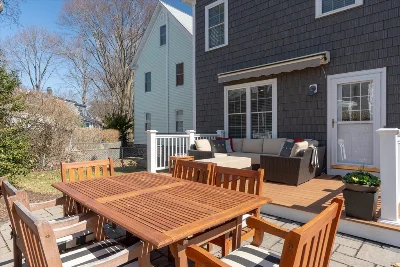
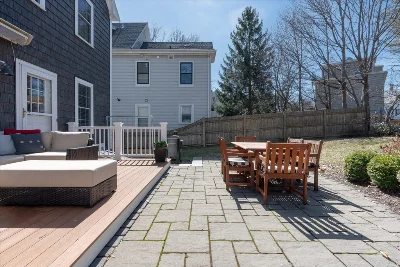
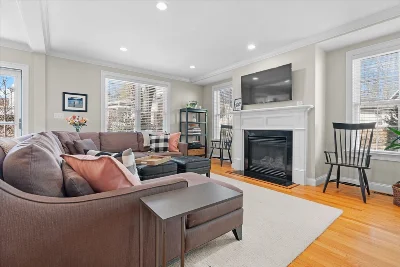
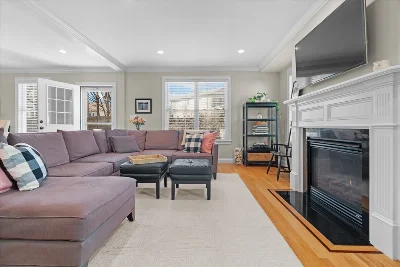
Discover this move-in ready gem in Roslindale, perfectly situated on a private dead-end street with tandem driveway parking. Step into an inviting living room featuring a gas fireplace, recessed lighting, and hardwood floors. The open layout leads to a gourmet kitchen with granite countertops and stainless steel appliances. Upstairs, the expansive primary suite boasts an en-suite bathroom with walk-in closet, plus three additional bedrooms and a full bathroom. Other highlights include a separate dedicated office, partially finished basement for extra living space, and two zones of HVAC. Outside, the meticulously maintained yard offers a large deck and patio, ideal for relaxation and entertaining. This exceptional home is conveniently located equidistant between Roslindale Village and Forest Hills.
- Number of rooms: 8
- Bedrooms: 4
- Bathrooms: 3
- Full bathrooms: 2
- Half bathrooms: 1
- Finished Area: 312 sqft
- Features: Full, Partially Finished
- Has Fireplace
- Total: 1
- Has cooling
- Cooling features: Central Air
- Has heating
- Heating features: Forced Air
- Total structure area: 2,148 sqft
- Total living area: 2,148 sqft
- Finished above ground: 1,836 sqft
- Finished below ground: 312 sqft
- Total Parking Spaces: 2
- Parking Features: Paved Drive, Tandem
- Uncovered Parking: Yes