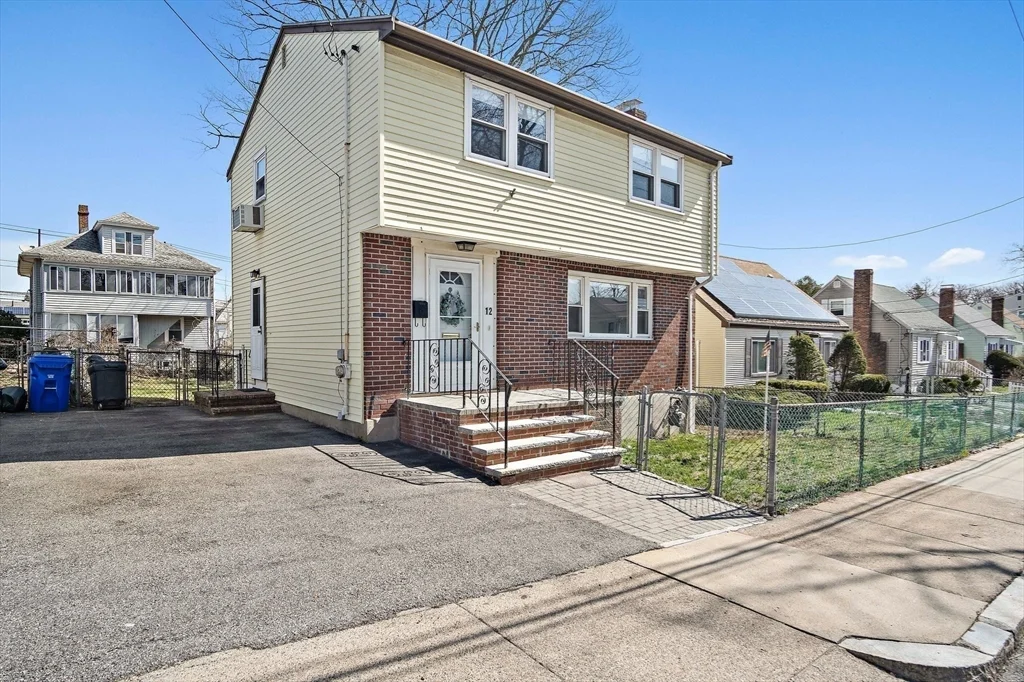
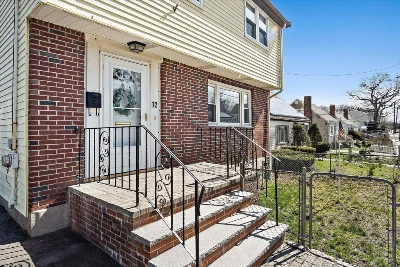
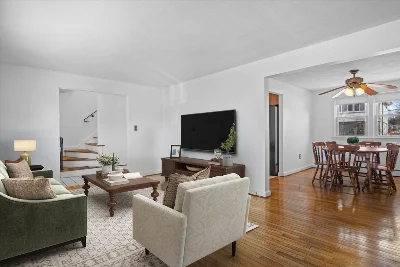
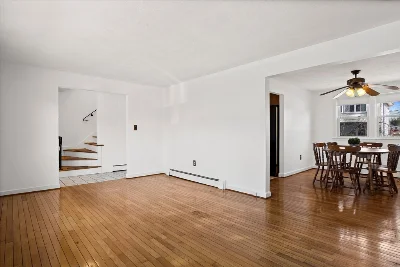
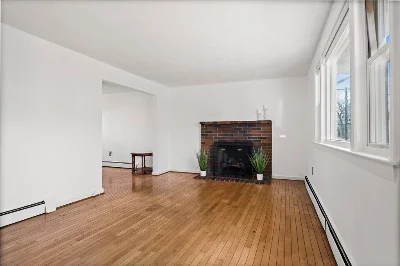
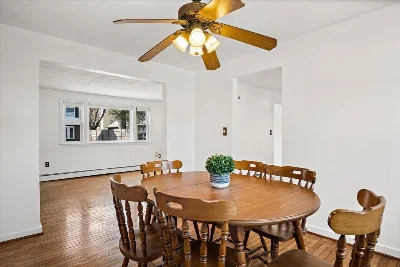
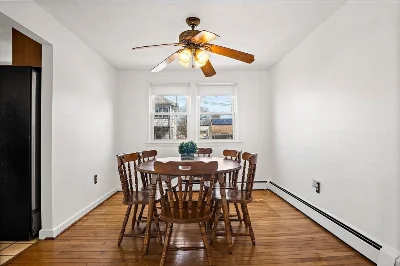
This charming 3-bedroom, 1.5-bath Colonial offers a functional layout with endless potential! A welcoming front entry showcases newer masonry work and stairs, adding to the home’s curb appeal. The open-concept living and dining area boasts hardwood floors and a classic wood-burning fireplace, creating a warm and inviting atmosphere. A tiled entryway leads to eat-in kitchen and half bath, with convenient access to the driveway. Upstairs, you’ll find three generously sized bedrooms with hardwood floors, ample closet space, and a full bath. The finished lower level provides fantastic flexibility - great space to be used as a rec room, home office, or gym—along with additional storage and laundry. Enjoy warmer months in the fenced backyard, ideal for relaxation or entertaining. Located on a quiet street, this home is just minutes from the commuter rail, neighborhood shops, restaurants and parks.
- Number of rooms: 6
- Bedrooms: 3
- Bathrooms: 2
- Full bathrooms: 1
- Half bathrooms: 1
- Dimension: 12 x 15 sqft
- Area: 180 sqft
- Level: First
- Features: Ceiling Fan(s), Flooring - Stone/Ceramic Tile
- Dimension: 12 x 10 sqft
- Area: 120 sqft
- Level: First
- Features: Ceiling Fan(s), Flooring - Hardwood
- Dimension: 12 x 18 sqft
- Area: 216 sqft
- Level: First
- Features: Flooring - Hardwood
- Finished Area: 340 sqft
- Features: Finished
- Has Fireplace
- Total: 1
- Features: Living Room
- Features: In Basement
- Included: Range, Dishwasher, Refrigerator, Washer, Dryer
- Dimension: 12 x 15 sqft
- Area: 180 sqft
- Level: Second
- Features: Ceiling Fan(s), Closet, Flooring - Hardwood
- Dimension: 11 x 12 sqft
- Area: 132 sqft
- Level: Second
- Features: Ceiling Fan(s), Closet, Flooring - Hardwood
- Dimension: 8 x 13 sqft
- Area: 104 sqft
- Level: Second
- Features: Closet, Flooring - Hardwood
- Dimension: 5 x 4 sqft
- Area: 20 sqft
- Level: First
- Features: Bathroom - Half
- Dimension: 5 x 10 sqft
- Area: 50 sqft
- Level: Second
- Features: Bathroom - Full, Bathroom - Tiled With Tub & Shower
- Flooring: Tile, Hardwood, Flooring - Stone/Ceramic Tile, Flooring - Hardwood
- Has cooling
- Cooling features: Window Unit(s)
- Has heating
- Heating features: Baseboard
- Total structure area: 1,632 sqft
- Total living area: 1,632 sqft
- Finished above ground: 1,292 sqft
- Finished below ground: 340 sqft
- Total Parking Spaces: 1
- Parking Features: Off Street
- Uncovered Parking: Yes
- Features: Fenced Yard