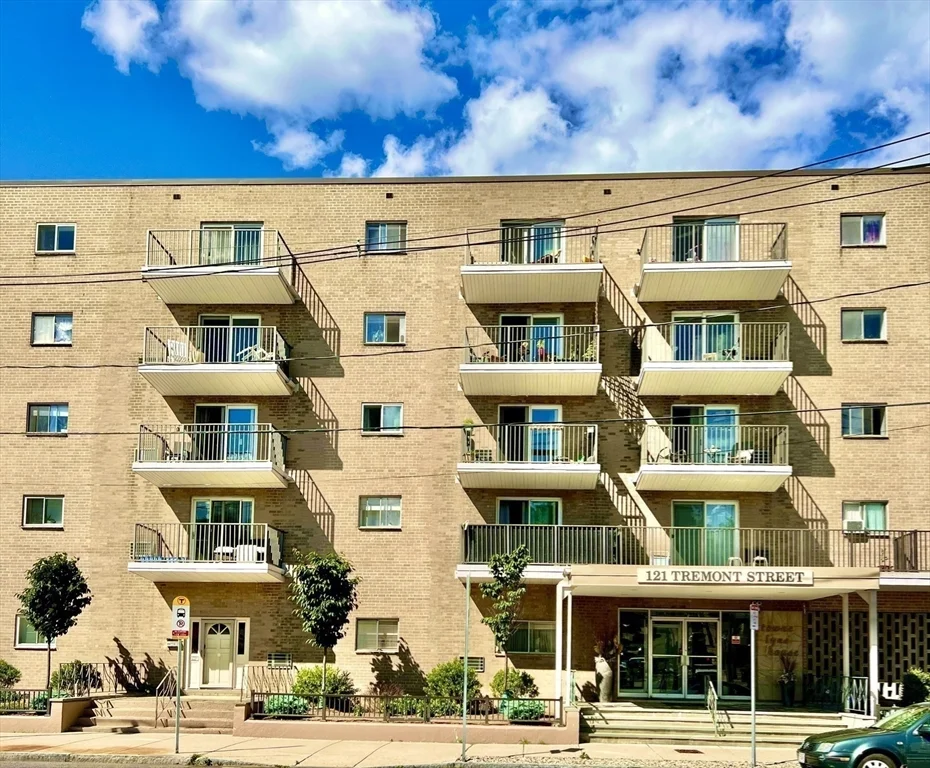
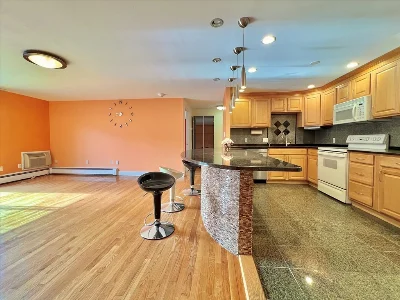
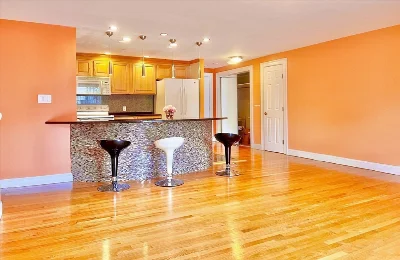
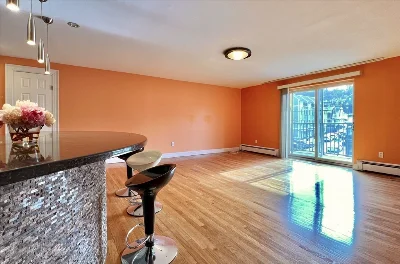
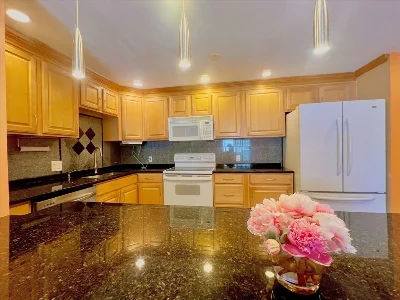
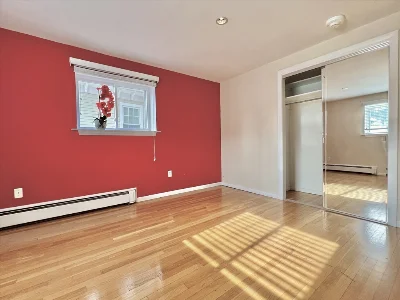
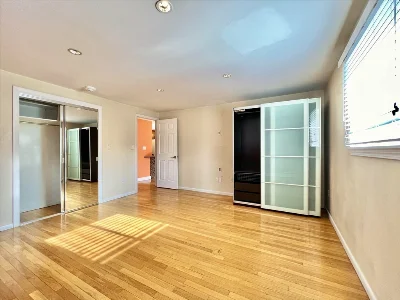
South-facing, 2nd floor Spacious 2 bedroom 1 Bathroom corner unit near Brighton/Newton line! Open concept with large living RM leads to large kitchen & private balcony. Granite kitchen with expansive center island offers plenty of counter space. 5 built-in closets for ample storage. Hardwoods floors throughout, Wall AC in living room. Condo fee includes HEAT and HOT WATER. Building offers the in-ground pool , elevator service and updated laundry room. Bus #57/501/503 at the front door. Easy access to I-90. Nearby recreational facilities include Oak Square YMCA, Daly Athletic Field and Skating Rink, Community Rowing boathouse, the Charles River bike path. 5 mins drive to Whole Food/Trader Joe's. 10 mins drive to the buzzling Arsenal Yard Shopping Center(Majestic Movie Theather, grocery store and major retail stores/restaurants). Building recent upgrades: Roof, swiming pool liner, parking lot paving, boiler, water heater, elevator, garden railings, fire alarm system, retaining wall
- Number of rooms: 4
- Bedrooms: 2
- Bathrooms: 1
- Full bathrooms: 1
- Dimension: 10 x 17 sqft
- Area: 170 sqft
- Level: Second
- Features: Flooring - Stone/Ceramic Tile, Countertops - Stone/Granite/Solid, Kitchen Island, Recessed Lighting
- Level: Second
- Dimension: 14 x 17 sqft
- Area: 238 sqft
- Level: Second
- Features: Flooring - Hardwood, Balcony - Exterior, Open Floorplan, Slider
- Features: Y
- Features: In Building
- Included: Range, Dishwasher, Disposal, Refrigerator
- Dimension: 14 x 15 sqft
- Area: 210 sqft
- Level: Second
- Features: Flooring - Hardwood, Recessed Lighting
- Dimension: 9 x 14 sqft
- Area: 126 sqft
- Level: Second
- Features: Flooring - Hardwood, Recessed Lighting
- Features: Flooring - Stone/Ceramic Tile, Countertops - Stone/Granite/Solid
- Flooring: Hardwood
- Has cooling
- Cooling features: Wall Unit(s)
- Has heating
- Heating features: Baseboard
- Total structure area: 983 sqft
- Total living area: 983 sqft
- Finished above ground: 983 sqft
- Total Parking Spaces: 1
- Parking Features: Off Street, Deeded, Exclusive Parking