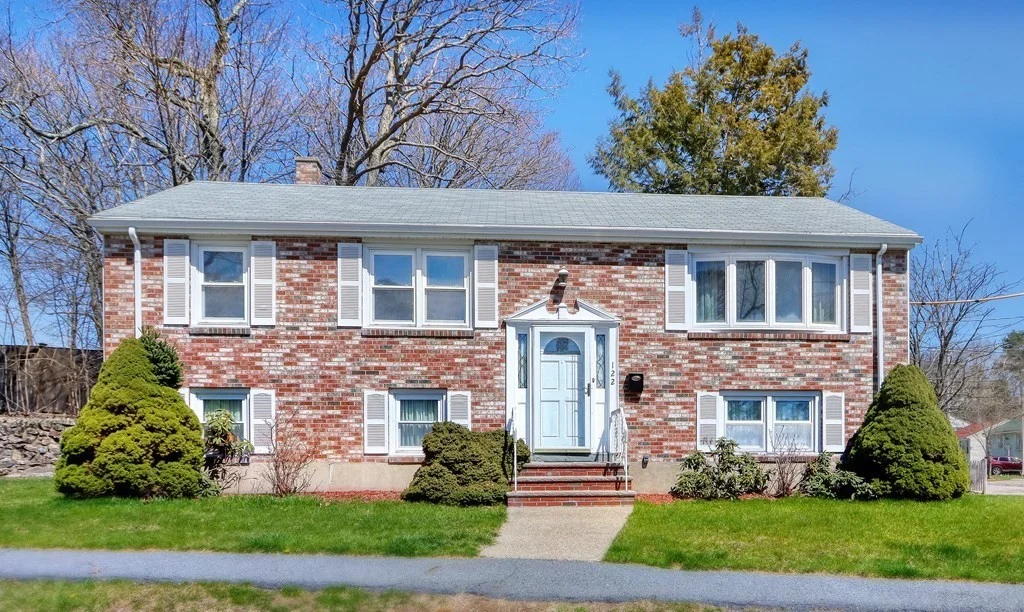
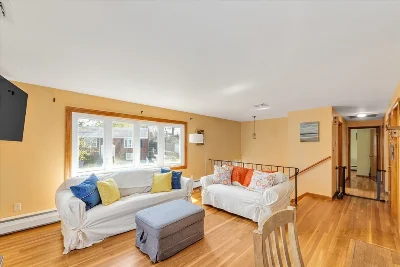
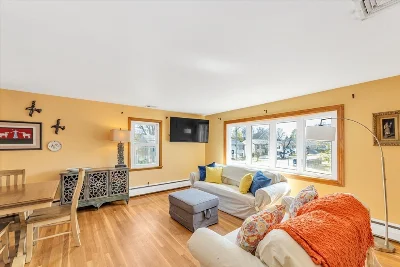
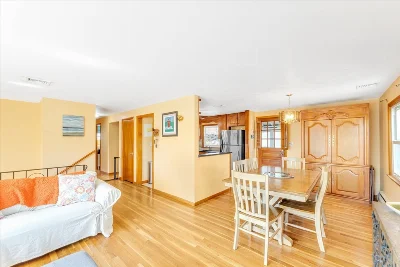
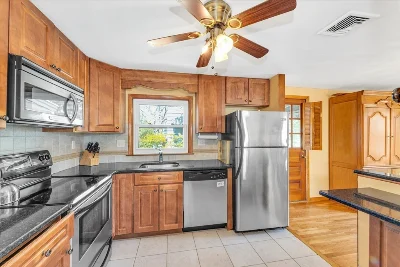
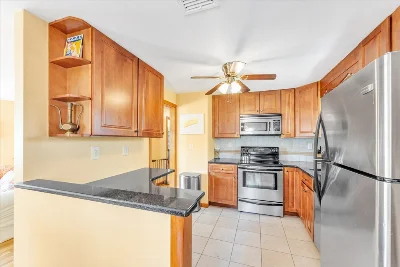
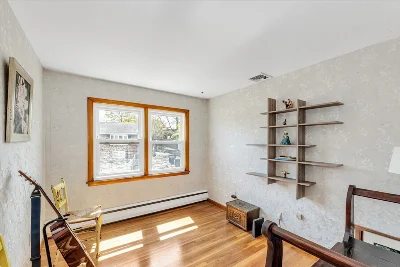
Step into the sunshine at this vibrant, brick-front split-level home in West Roxbury! Bright 5-bedroom, 2-bath single-family gem radiates light and functionality across two levels. The open-concept living area, ideal for entertaining, flows seamlessly into a smart kitchen boasting granite counters and stainless steel appliances. Gleaming hardwood floors grace the second floor, where three bedrooms and a full bath reside. Downstairs, discover two spacious bedrooms, a generous TV/entertaining space, and another full bath, offering a flexible floor plan to suit your lifestyle. Nestled on a corner lot, the fenced yard is a haven for your dog or a blank canvas for your dream garden. Modern comforts include a young heating system, 200-amp electrical, and central A/C on the second floor. Just steps from MBTA buses and close to major routes and shopping, this home is move-in ready. Your dream home awaits in this sweet neighborhood!
- Number of rooms: 11
- Bedrooms: 5
- Bathrooms: 2
- Full bathrooms: 2
- Dimension: 10 x 9 sqft
- Area: 87 sqft
- Level: Main,Second
- Features: Ceiling Fan(s), Flooring - Stone/Ceramic Tile, Countertops - Stone/Granite/Solid, Cabinets - Upgraded, Exterior Access, Stainless Steel Appliances
- Dimension: 10 x 9 sqft
- Area: 89 sqft
- Level: Second
- Features: Flooring - Hardwood, Open Floorplan
- Dimension: 14 x 14 sqft
- Area: 193 sqft
- Level: Second
- Features: Flooring - Hardwood, Window(s) - Bay/Bow/Box, Window(s) - Picture, Open Floorplan
- Dimension: 12 x 15 sqft
- Area: 179 sqft
- Level: First
- Features: Remodeled, Flooring - Engineered Hardwood
- Features: Full, Finished, Partially Finished, Walk-Out Access
- Features: First Floor
- Included: Range, Dishwasher, Disposal, Microwave, Refrigerator, Washer, Dryer
- Flooring: Wood, Tile, Hardwood, Engineered Hardwood
- Dimension: 10 x 14 sqft
- Area: 136 sqft
- Level: Second
- Features: Closet, Flooring - Hardwood
- Dimension: 10 x 9 sqft
- Area: 89 sqft
- Level: Second
- Features: Closet, Flooring - Hardwood
- Dimension: 11 x 11 sqft
- Area: 117 sqft
- Level: Second
- Features: Closet, Flooring - Hardwood
- Dimension: 12 x 17 sqft
- Area: 209 sqft
- Level: First
- Features: Closet, Flooring - Engineered Hardwood
- Dimension: 10 x 17 sqft
- Area: 173 sqft
- Level: First
- Features: Closet, Flooring - Engineered Hardwood
- Dimension: 7 x 7 sqft
- Area: 50 sqft
- Level: Second
- Features: Bathroom - 3/4, Bathroom - With Shower Stall, Flooring - Stone/Ceramic Tile
- Dimension: 7 x 8 sqft
- Area: 55 sqft
- Level: First
- Features: Bathroom - Full, Bathroom - With Tub & Shower, Flooring - Stone/Ceramic Tile
- Has cooling
- Cooling features: Central Air
- Has heating
- Heating features: Natural Gas
- Total structure area: 1,780 sqft
- Total living area: 1,780 sqft
- Finished above ground: 1,780 sqft
- Total Parking Spaces: 2
- Parking Features: Paved Drive, Off Street
- Uncovered Parking: Yes
- Features: Porch - Enclosed, Rain Gutters, Fenced Yard, Garden