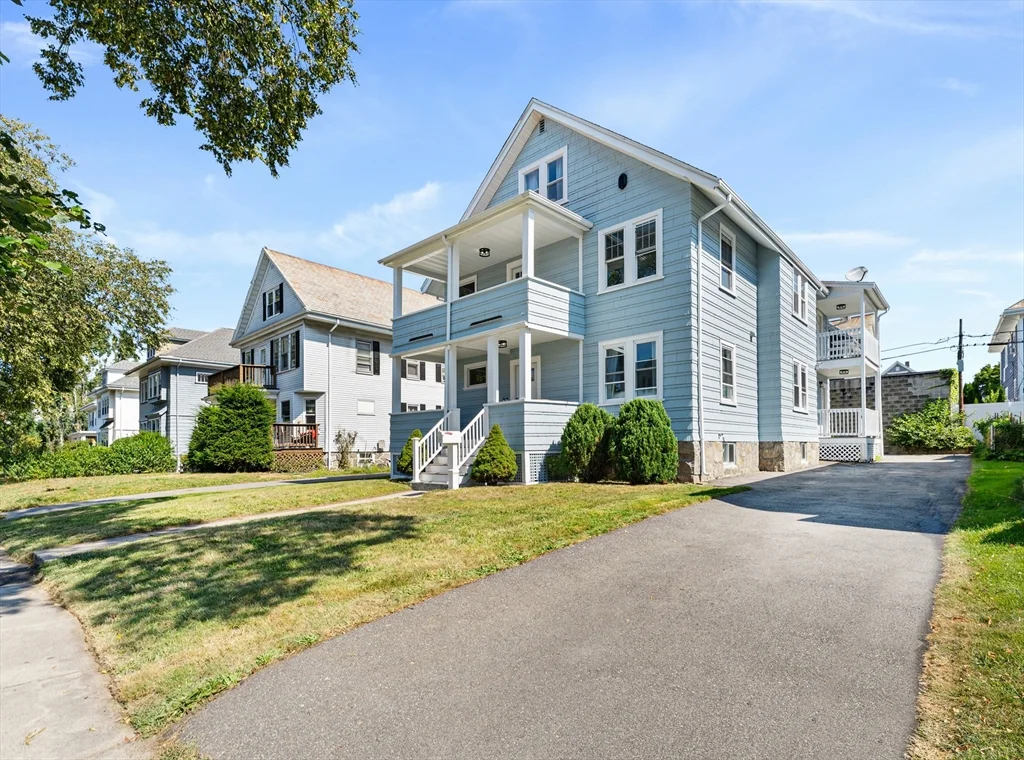
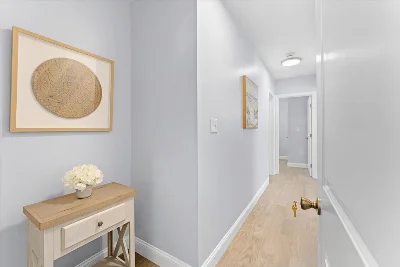
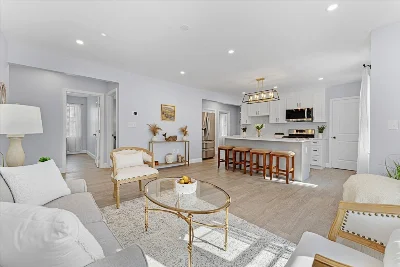
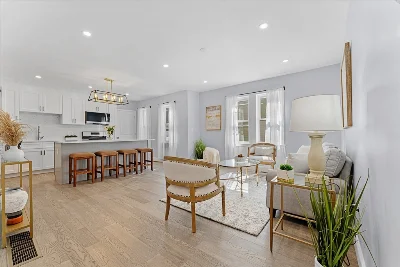
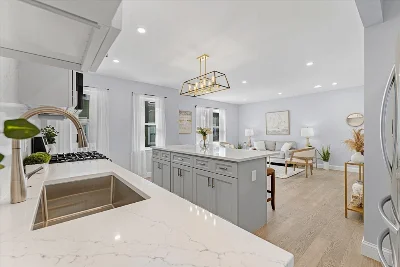
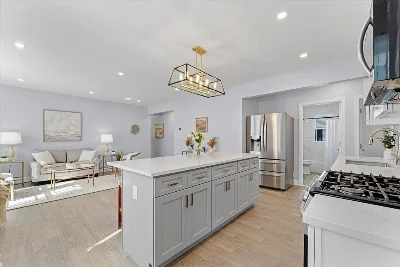
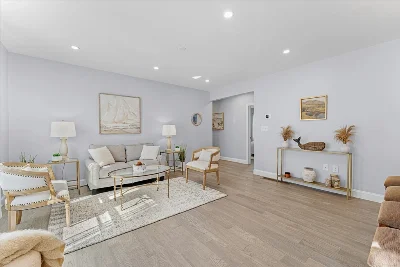
Welcome to this first-floor condominium in a vibrant neighborhood near the Chestnut Hill area, just minutes from Centre Street and the Boston Commuter Rail. Four bedrooms, including a master suite with premium finishes. Two designer full bathrooms – spa-inspired with sleek, modern details. Chef’s dream kitchen – custom cabinetry, quartz countertops, stainless steel appliances, and an oversized island. Bright & airy open-concept layout – abundant natural light. Dedicated laundry room – potential for a pantry and extra storage. Charming Outdoor Spaces – front and side porches for relaxation. One garage parking space, one paved parking space, and one finished room in the basement, plus access to the shared storage shed. This extensively renovated building features NEW electrical, plumbing, sewer liner, HVAC systems, and insulation, ensuring efficiency, functionality, and modern comfort for many years.
- Number of rooms: 9
- Bedrooms: 4
- Bathrooms: 2
- Full bathrooms: 2
- Level: First
- Features: Kitchen Island, Lighting - Pendant, Flooring - Engineered Hardwood
- Level: First
- Features: Recessed Lighting
- Level: First
- Features: Recessed Lighting
- Finished Area: 290 sqft
- Features: Y
- Features: First Floor, In Unit, Electric Dryer Hookup, Washer Hookup
- Included: Dishwasher, Disposal, Microwave, Range, Refrigerator, Washer, Dryer, Plumbed For Ice Maker
- Flooring: Engineered Hardwood
- Windows: Storm Window(s)
- Doors: Storm Door(s)
- Has cooling
- Cooling features: Central Air
- Has heating
- Heating features: Central
- Level: First
- Features: Bathroom - Full, Closet, Flooring - Engineered Hardwood
- Level: First
- Features: Flooring - Engineered Hardwood
- Level: First
- Features: Flooring - Engineered Hardwood
- Level: First
- Features: Flooring - Engineered Hardwood
- Features: Yes
- Level: First
- Features: Bathroom - Full, Bathroom - Double Vanity/Sink, Bathroom - Tiled With Tub, Flooring - Stone/Ceramic Tile
- Level: First
- Features: Bathroom - Half, Bathroom - Tiled With Shower Stall, Flooring - Stone/Ceramic Tile
- Total structure area: 1,435 sqft
- Total living area: 1,435 sqft
- Finished above ground: 1,145 sqft
- Finished below ground: 290 sqft
- Total Parking Spaces: 1
- Parking Features: Detached, Storage, Off Street, Deeded
- Garage Available: Yes
- Garage Spaces: 1
- Features: Porch, Deck - Wood, Rain Gutters