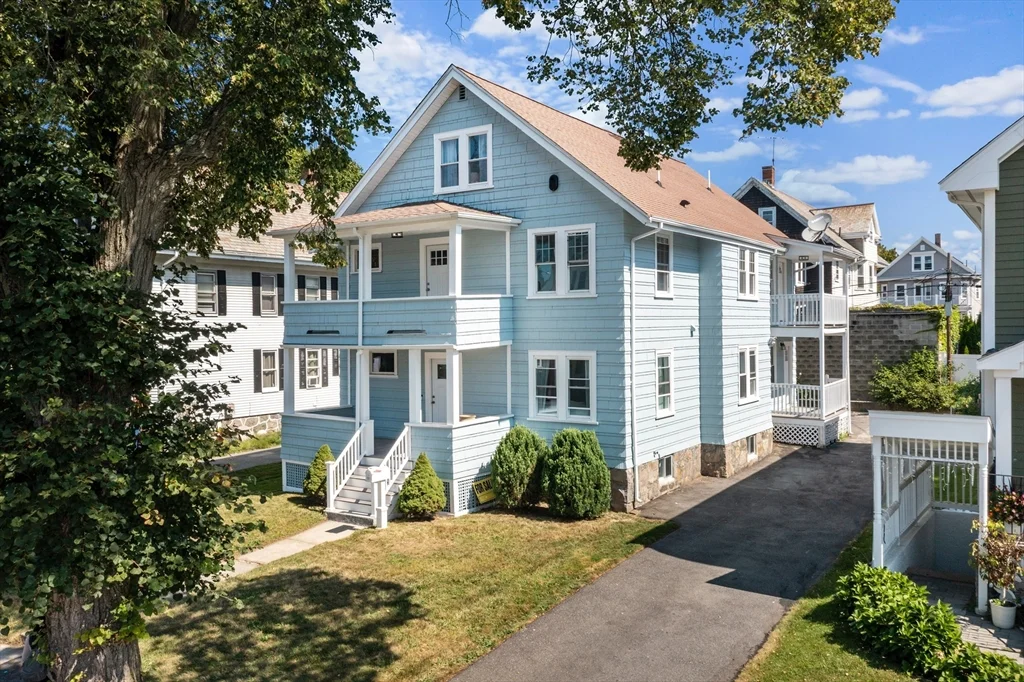
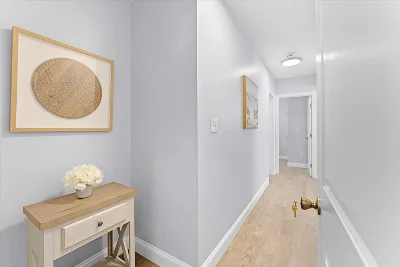
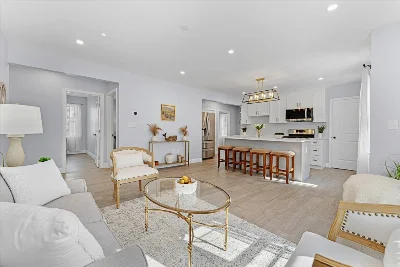
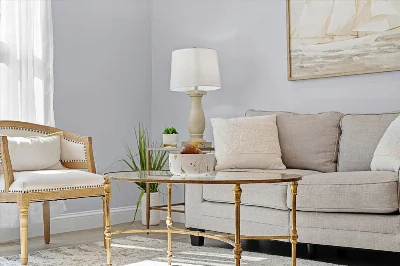
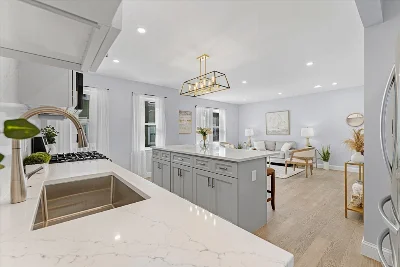
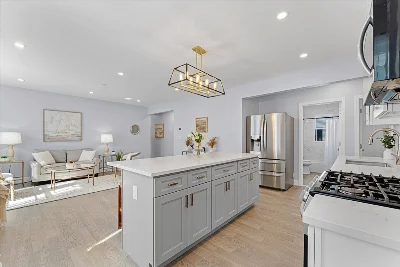
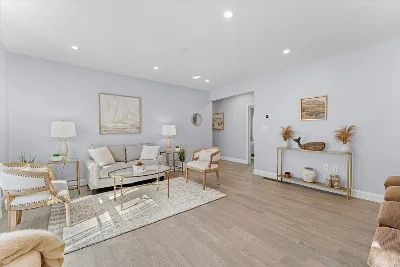
This penthouse, spanning the second and third floors, offers style and comfort near Chestnut Hill in West Roxbury, minutes from Centre Street and Commuter Rail. The second floor features four bedrooms and two elegant full bathrooms. The contemporary kitchen boasts custom cabinetry, an oversized island, and quartz countertops, with a laundry room and pantry space adjacent. The third floor adds versatility, featuring a full bathroom, two extra rooms, a wet bar with a quartz countertop, a wine cellar, and two cozy sitting areas. Natural light fills the unit, enhancing its open feel. Outdoor spaces include charming front and side porches. The property also offers one garage parking space, two paved parking spaces, two finished basement rooms, and access to a shared storage shed. This extensively renovated building has NEW electrical, plumbing, sewer liner, HVAC systems, and insulation, ensuring efficiency and comfort for many years.
- Number of rooms: 15
- Bedrooms: 4
- Bathrooms: 3
- Full bathrooms: 3
- Level: Third
- Features: Countertops - Stone/Granite/Solid, Wet bar, Dryer Hookup - Electric, Washer Hookup, Flooring - Engineered Hardwood
- Level: Second
- Features: Kitchen Island, Lighting - Pendant, Flooring - Engineered Hardwood
- Level: Second
- Features: Recessed Lighting
- Level: Second
- Features: Recessed Lighting
- Finished Area: 265 sqft
- Features: Y
- Features: Dryer Hookup - Electric, Washer Hookup, Second Floor, In Unit, Electric Dryer Hookup
- Included: Dishwasher, Disposal, Microwave, Range, Refrigerator, Washer, Dryer, Plumbed For Ice Maker
- Flooring: Engineered Hardwood, Flooring - Engineered Hardwood, Flooring - Stone/Ceramic Tile
- Windows: Storm Window(s)
- Doors: Storm Door(s)
- Level: Second
- Features: Bathroom - Full, Closet, Flooring - Engineered Hardwood
- Level: Second
- Features: Flooring - Engineered Hardwood
- Level: Second
- Features: Flooring - Engineered Hardwood
- Level: Second
- Features: Flooring - Engineered Hardwood
- Features: Yes
- Level: Second
- Features: Bathroom - Full, Bathroom - Double Vanity/Sink, Bathroom - Tiled With Tub, Flooring - Stone/Ceramic Tile
- Level: Second
- Features: Bathroom - Half, Bathroom - Tiled With Shower Stall, Flooring - Stone/Ceramic Tile
- Has cooling
- Cooling features: Central Air
- Has heating
- Heating features: Central
- Total structure area: 2,275 sqft
- Total living area: 2,275 sqft
- Finished above ground: 2,010 sqft
- Finished below ground: 265 sqft
- Total Parking Spaces: 2
- Parking Features: Detached, Storage, Off Street, Deeded
- Garage Available: Yes
- Garage Spaces: 1
- Features: Porch, Deck - Wood, Rain Gutters