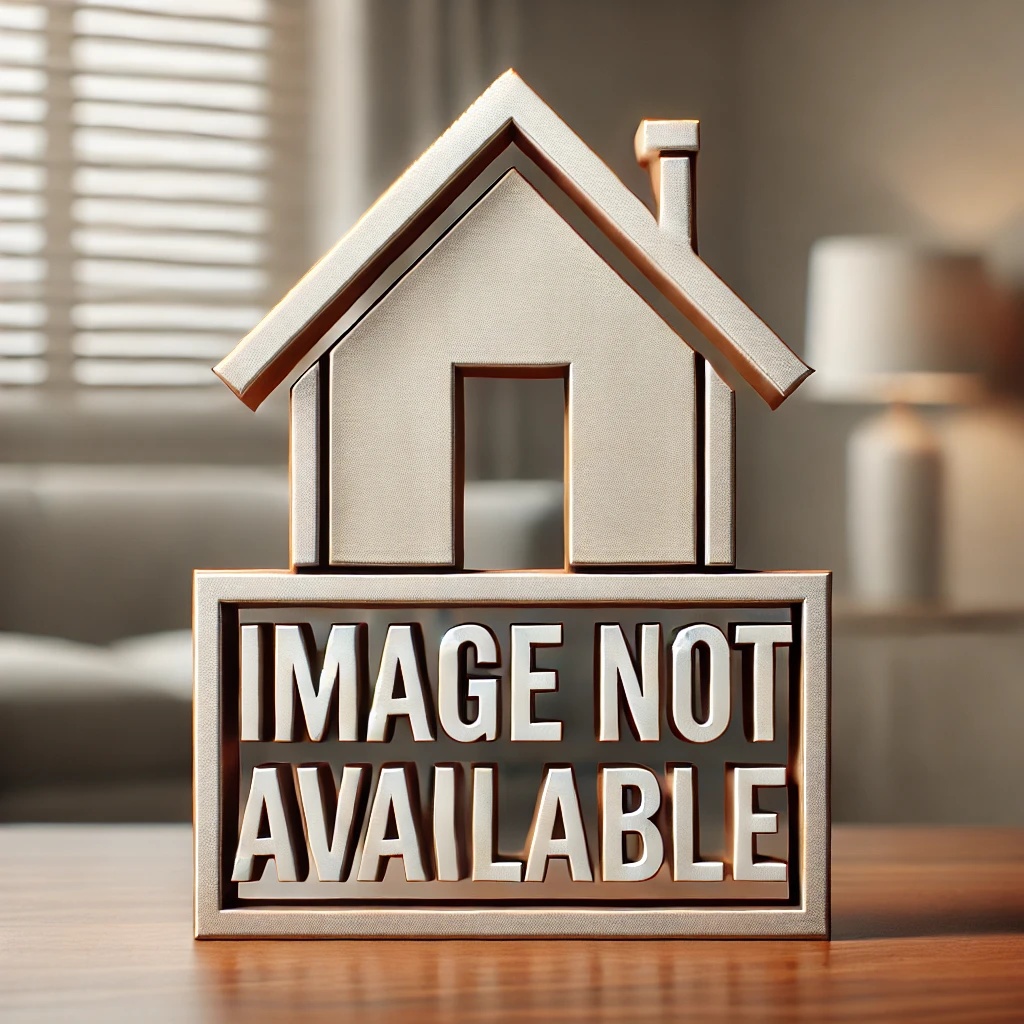
Welcome to this beautifully appointed 2-bedroom, 2-bath condo in the heart of Savin Hill—one of Boston’s most desirable neighborhoods. This contemporary home blends modern design with everyday comfort in a vibrant, community-focused area.Enjoy an open-concept layout with a sleek kitchen featuring granite countertops, stainless steel appliances, and French doors opening to a private deck—ideal for entertaining or relaxing. The bright living and dining areas offer a warm, inviting space perfect for hosting guests.The spacious primary suite includes ample closet space and a luxurious en-suite bath with heated floors and designer finishes and a spa-style soaking tub. The second bedroom is generously sized—great for guests or a home office.Additional perks include in-unit laundry, a shared backyard perfect for grilling or gardening, and unbeatable access to the Red Line, parks, cafes, and the beach.
- Number of rooms: 5
- Bedrooms: 2
- Bathrooms: 2
- Full bathrooms: 2
- Dimension: 12 x 7 sqft
- Area: 81 sqft
- Level: Second
- Dimension: 14 x 8 sqft
- Area: 108 sqft
- Level: Second
- Dimension: 10 x 21 sqft
- Area: 209 sqft
- Level: Second
- Features: Ceiling Fan(s)
- Features: Y
- Features: Second Floor, In Unit
- Included: Range, Dishwasher, Disposal, Microwave, Refrigerator, Freezer, Washer, Dryer
- Flooring: Wood
- Dimension: 18 x 12 sqft
- Area: 211 sqft
- Level: Second
- Dimension: 13 x 12 sqft
- Area: 159 sqft
- Level: Second
- Features: Yes
- Dimension: 9 x 6 sqft
- Area: 54 sqft
- Level: Second
- Dimension: 8 x 6 sqft
- Area: 46 sqft
- Level: Second
- Has cooling
- Cooling features: Window Unit(s)
- Has heating
- Heating features: Baseboard
- Total structure area: 996 sqft
- Total living area: 996 sqft
- Finished above ground: 996 sqft
- Parking Features: On Street
- Uncovered Parking: Yes
- Features: Porch, Deck