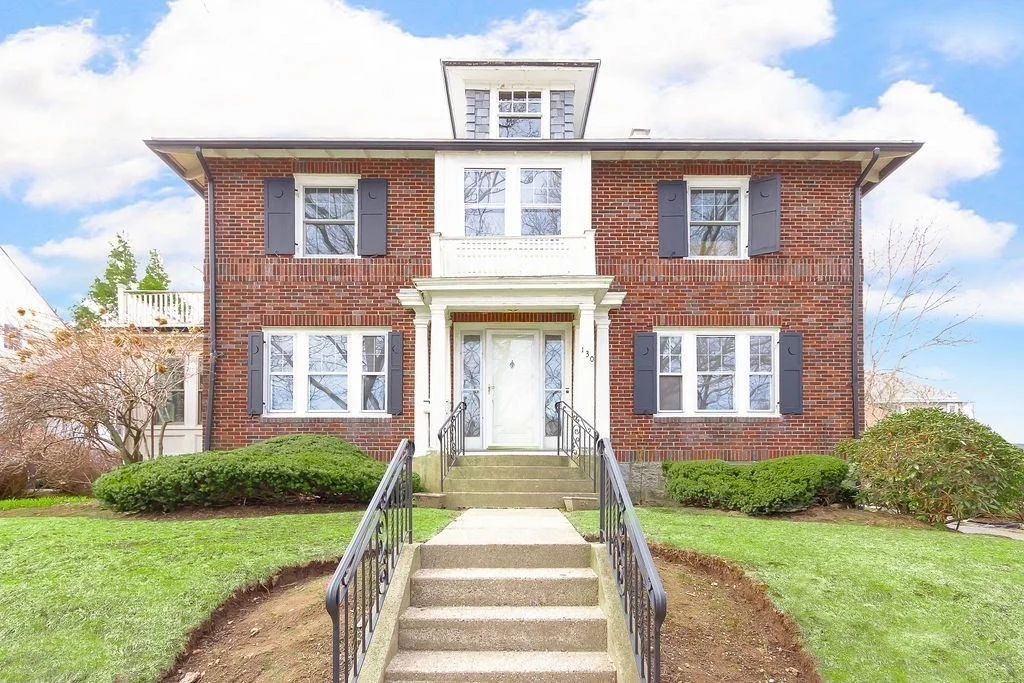
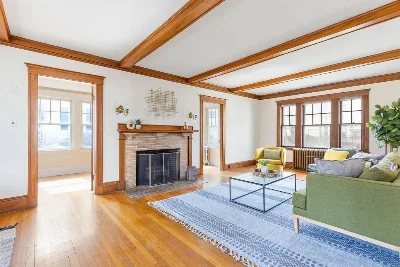
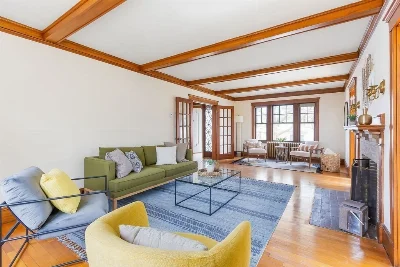
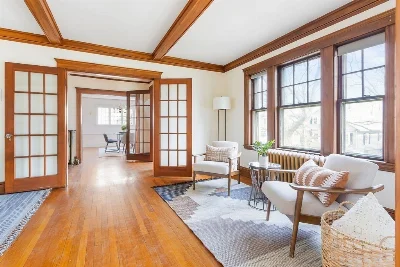
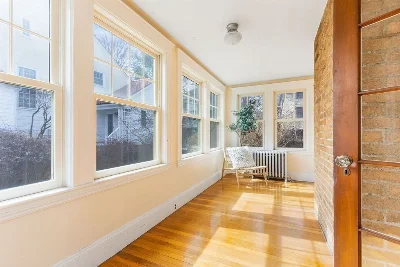
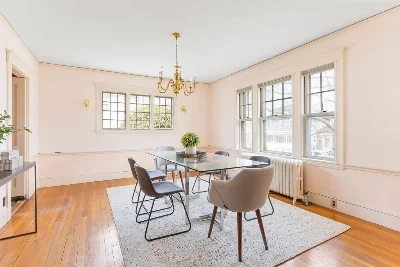
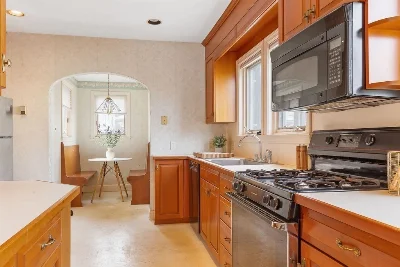
Discover timeless elegance in this brick center entrance Colonial nestled on a picturesque tree-lined street. This gem boasts character throughout. A lovely kitchen with breakfast nook, a formal dining room awash with natural light, and a front-to-back living room with beamed ceiling, and a cozy fireplace for those chilly evenings. French doors lead to a sunroom, perfect for enjoying your morning coffee. Rich period details enchant, including a vestibule leading to an impressive foyer. Upstairs you’ll find a large primary bedroom, along with two additional well-appointed bedrooms. A study provides an ideal space for focus, while gleaming hardwood floors add a touch of sophistication throughout the home. Outdoors, the oversized yard invites leisure and entertainment, complemented by a two-car detached garage. And with the convenience of a short distance to the commuter rail, shops, restaurants, and Downtown, this home is a testament to comfort and convenience wrapped in character.
- Number of rooms: 9
- Bedrooms: 3
- Bathrooms: 2
- Full bathrooms: 1
- Half bathrooms: 1
- Dimension: 11 x 5 sqft
- Area: 55 sqft
- Level: Second
- Dimension: 14 x 15 sqft
- Area: 210 sqft
- Level: First
- Dimension: 12 x 15 sqft
- Area: 180 sqft
- Level: First
- Dimension: 28 x 12 sqft
- Area: 336 sqft
- Level: First
- Features: Full, Interior Entry, Bulkhead, Unfinished
- Has Fireplace
- Total: 1
- Features: Gas Dryer Hookup, Washer Hookup
- Dimension: 13 x 15 sqft
- Area: 195 sqft
- Level: Second
- Dimension: 11 x 13 sqft
- Area: 143 sqft
- Level: Second
- Dimension: 14 x 13 sqft
- Area: 182 sqft
- Level: Second
- Dimension: 4 x 4 sqft
- Area: 16 sqft
- Level: First
- Features: Bathroom - Half
- Dimension: 8 x 6 sqft
- Area: 48 sqft
- Level: Second
- Features: Bathroom - Full
- Included: Gas Water Heater, Range, Dishwasher, Disposal, Microwave, Refrigerator, Washer, Dryer
- Has cooling
- Cooling features: Window Unit(s)
- Has heating
- Heating features: Central
- Total structure area: 2,468 sqft
- Total living area: 2,468 sqft
- Finished above ground: 2,468 sqft
- Total Parking Spaces: 4
- Parking Features: Detached, Garage Door Opener, Paved Drive, Off Street, Paved
- Uncovered Parking: Yes
- Garage Available: Yes
- Garage Spaces: 2