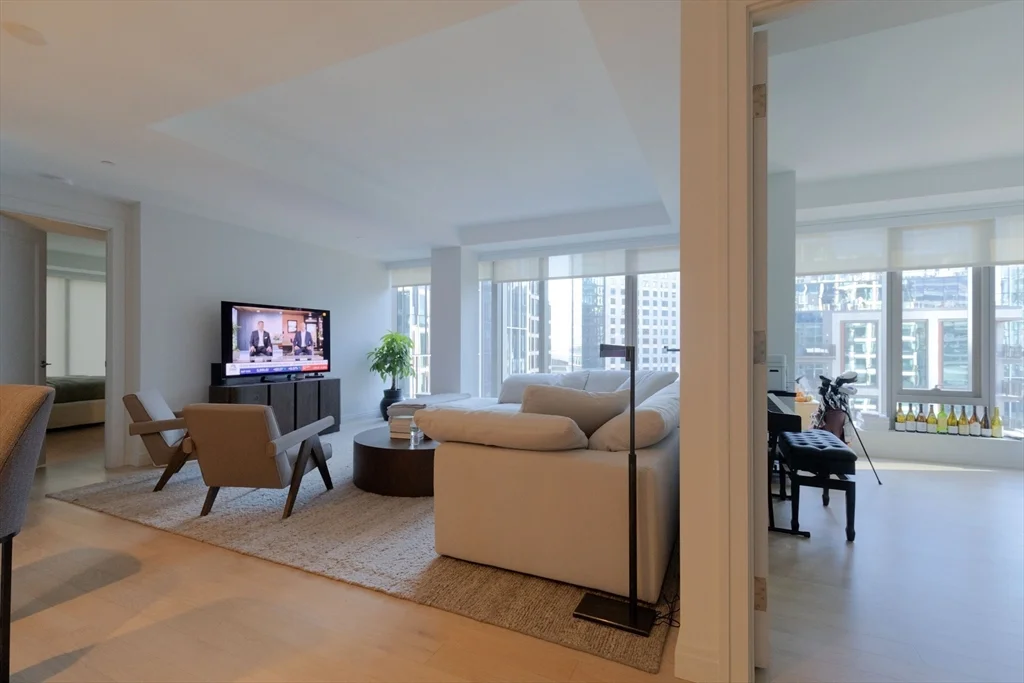
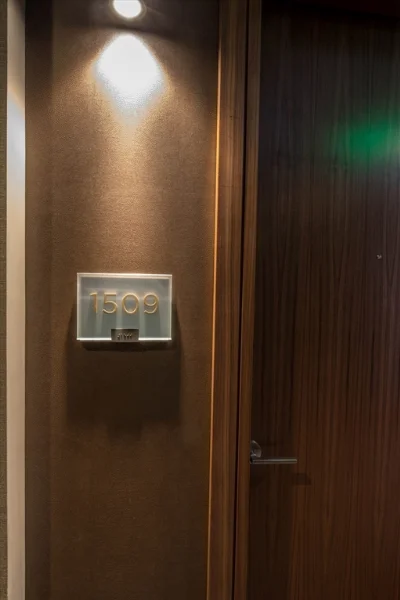
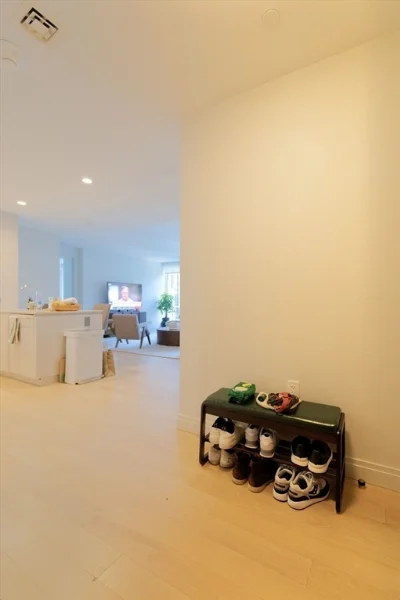
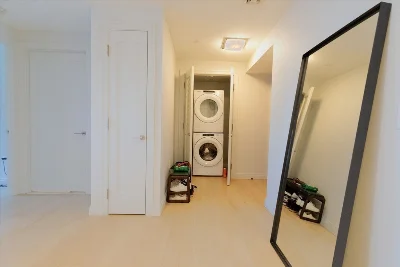
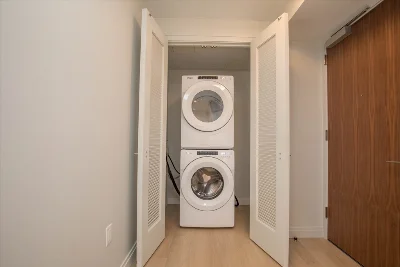
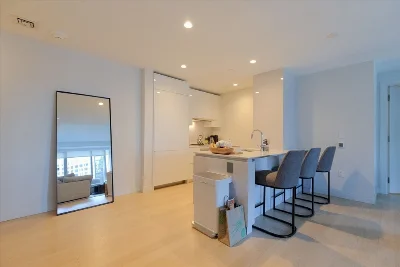
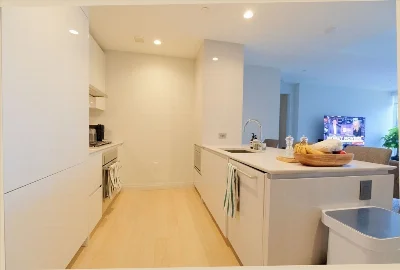
EchelonSeaport evokes a sense of community, and level of luxury, not seen elsewhere in Boston. This south-facing unit has two beds two full baths with 1 garage parking space. 15th floor residence overlooks central garden through large floor-to-ceiling windows and provides wide-open view with great sunlight. Open kitchen with custom Italian cabinetry, Thermador appliances & bar, in-unit laundry, and double vanity/sink master bath tiled with marble. 5-star service provided by Regent Hotels & Resorts will give residents enjoyful dwelling experience. Unique amenities are unbeatable in Boston: owners fireplace lounge, private dinning room, roof terrace, indoor basketball court, yoga studio, spa sanctuary, golf sim, three swimming pools, signature courtyard as the preeminent destination for eclectic boutique retailers and restaurants. Walking distance to courthouse station, grocery store, historic neighborhoods, popular entertainment and shops at Seaport - the most vibrant place in Boston.
- Number of rooms: 4
- Bedrooms: 2
- Bathrooms: 2
- Full bathrooms: 2
- Dimension: 11 x 14 sqft
- Area: 154 sqft
- Features: Flooring - Hardwood, Window(s) - Picture, Countertops - Stone/Granite/Solid, Gas Stove
- Dimension: 16 x 18 sqft
- Area: 288 sqft
- Features: Flooring - Hardwood, Window(s) - Picture, Open Floorplan
- Features: N
- Features: Flooring - Hardwood, Main Level, Electric Dryer Hookup, Gas Dryer Hookup, In Unit
- Included: Dishwasher, Disposal, Microwave, Range, Refrigerator, Freezer, Washer, Dryer
- Dimension: 12 x 13 sqft
- Area: 156 sqft
- Features: Bathroom - Full, Bathroom - Double Vanity/Sink, Walk-In Closet(s), Flooring - Hardwood, Window(s) - Picture, Cable Hookup, High Speed Internet Hookup
- Dimension: 11 x 12 sqft
- Area: 132 sqft
- Features: Closet, Flooring - Hardwood, Window(s) - Picture, Cable Hookup, High Speed Internet Hookup
- Dimension: 7 x 10 sqft
- Area: 70 sqft
- Features: Bathroom - Full, Bathroom - Double Vanity/Sink, Bathroom - Tiled With Shower Stall, Flooring - Stone/Ceramic Tile, Countertops - Stone/Granite/Solid, Cabinets - Upgraded, Recessed Lighting
- Dimension: 7 x 7 sqft
- Area: 49 sqft
- Features: Bathroom - Full, Bathroom - Tiled With Tub & Shower, Flooring - Stone/Ceramic Tile, Countertops - Stone/Granite/Solid, Recessed Lighting
- Has cooling
- Cooling features: Heat Pump
- Has heating
- Heating features: Heat Pump
- Total structure area: 1,201 sqft
- Total living area: 1,201 sqft
- Finished above ground: 1,201 sqft
- Parking Features: Under
- Garage Available: Yes
- Garage Spaces: 1