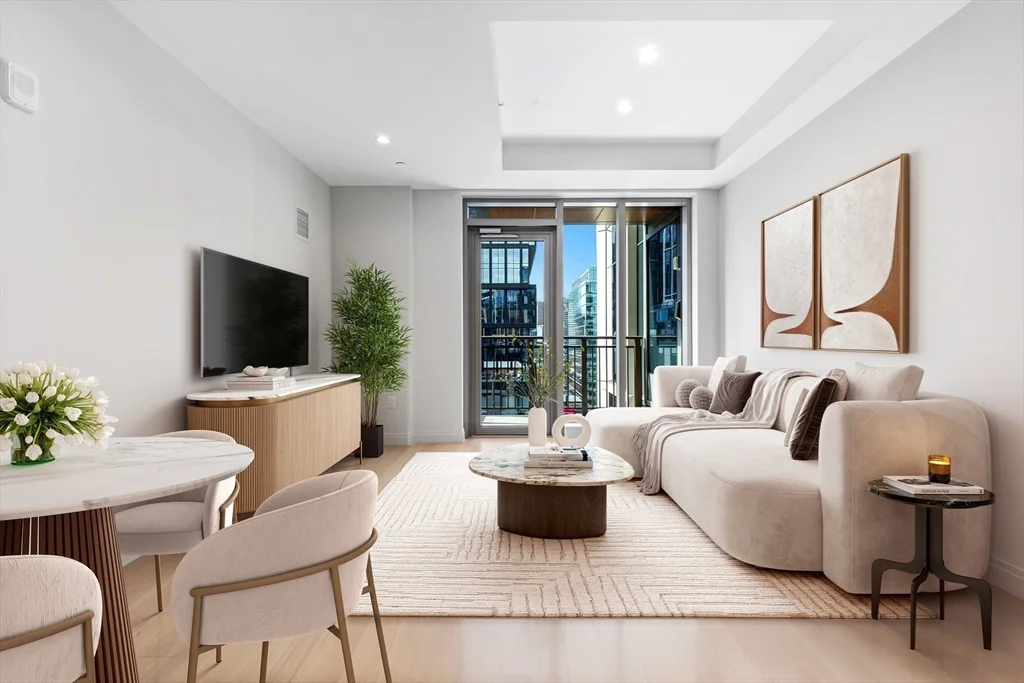
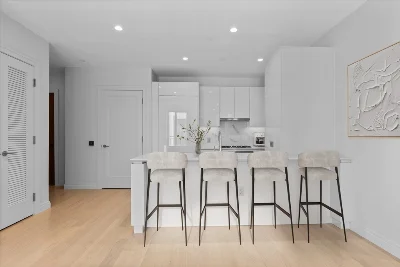
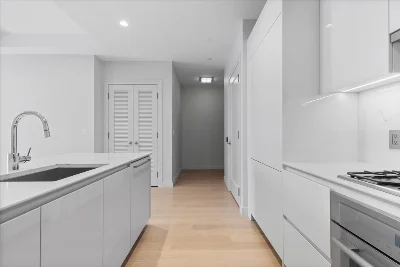

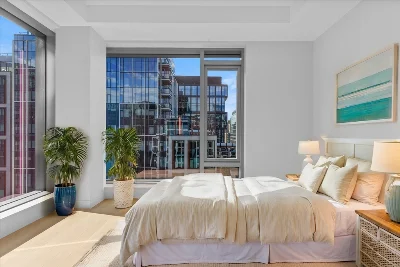
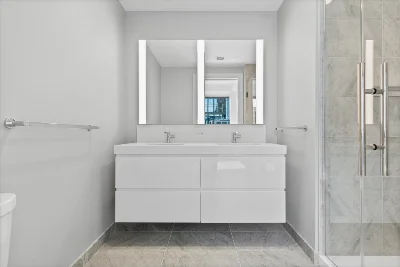
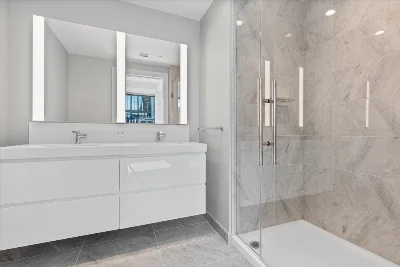
Unit 1807 at 135 Seaport Blvd is your chance to own a piece of one of the most sought after addresses in Seaport. This unit offers a luxurious 2-bedroom, 2-bath floor plan with a private balcony, and valet parking. Not only has it never been lived in, the interior features top-tier upgrades, including recessed lighting, white-gloss Italian cabinetry, gleaming quartz countertops, and top-of-the-line Thermador appliances. Echelon residents have peace of mind with 24/7 concierge and a doorman. Enjoy 50,000 sqft of unmatched indoor and outdoor amenities focused on innovation and wellness. Highlights include multiple pools, a state-of-the-art fitness center, an indoor basketball court, and golf simulator. There’s also a Club Level with a private dining room, lounges, and outdoor terraces. This combination of luxury, amenities, and prime location makes Echelon Seaport one of the premier residential choices for those seeking a high end lifestyle in one of Bostons fastest growing neighborhoods
- Number of rooms: 4
- Bedrooms: 2
- Bathrooms: 2
- Full bathrooms: 2
- Dimension: 9 x 15 sqft
- Area: 129 sqft
- Features: Flooring - Hardwood, Countertops - Upgraded, Breakfast Bar / Nook, Recessed Lighting, Gas Stove
- Dimension: 18 x 14 sqft
- Area: 262 sqft
- Features: Flooring - Hardwood, Balcony / Deck, Balcony - Exterior, Open Floorplan, Recessed Lighting
- Features: N
- Features: In Unit
- Included: Oven, Dishwasher, Microwave, Range, Refrigerator, Washer, Dryer
- Has cooling
- Cooling features: Central Air
- Has heating
- Heating features: Heat Pump
- Dimension: 12 x 14 sqft
- Area: 160 sqft
- Features: Bathroom - Full, Bathroom - Double Vanity/Sink, Closet, Flooring - Hardwood, Recessed Lighting
- Dimension: 12 x 14 sqft
- Area: 162 sqft
- Features: Bathroom - Full, Closet, Flooring - Hardwood, Recessed Lighting
- Features: Yes
- Dimension: 8 x 9 sqft
- Area: 68 sqft
- Features: Bathroom - Double Vanity/Sink, Bathroom - Tiled With Shower Stall
- Dimension: 11 x 9 sqft
- Area: 106 sqft
- Features: Bathroom - Full, Bathroom - Tiled With Tub & Shower
- Total structure area: 1,164 sqft
- Total living area: 1,164 sqft
- Finished above ground: 1,164 sqft
- Parking Features: Deeded
- Garage Available: Yes
- Garage Spaces: 2
- Features: Balcony