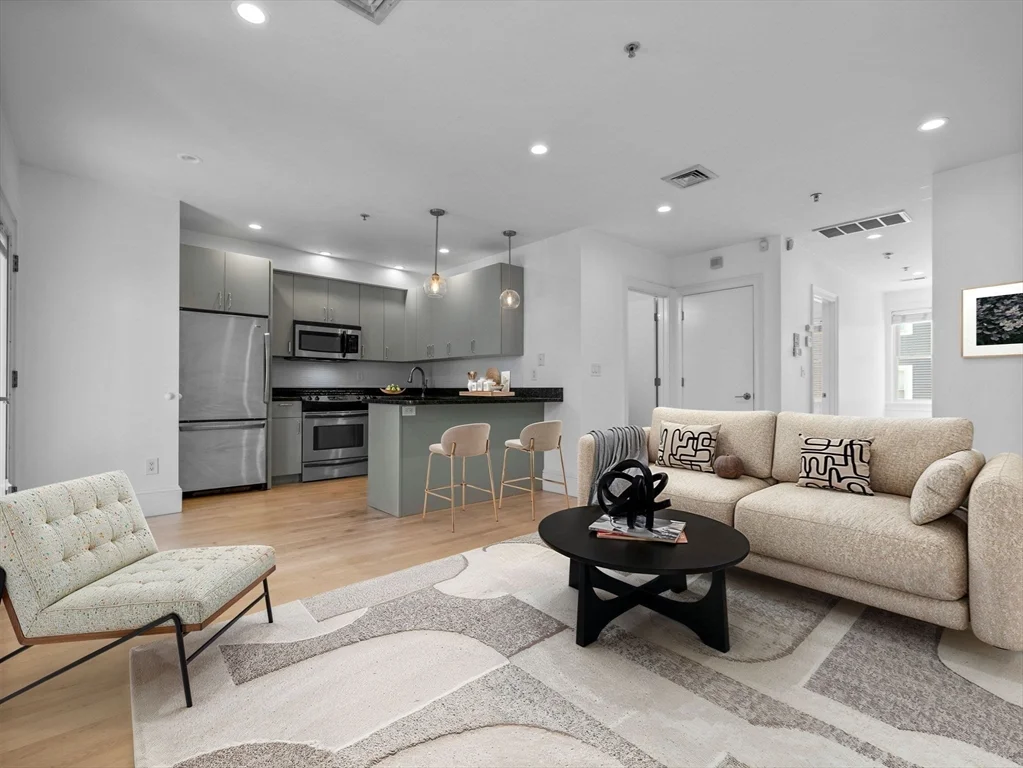
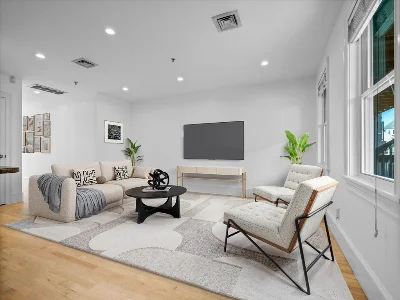
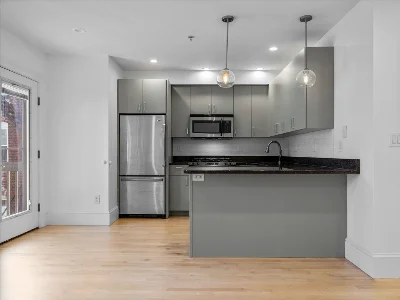
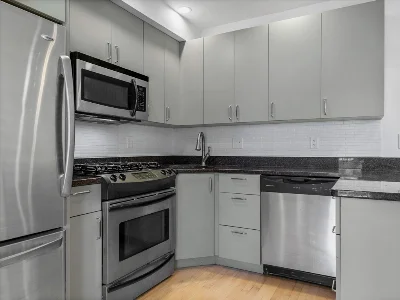
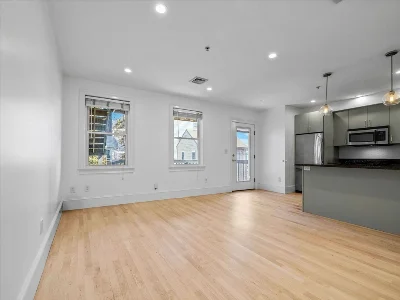
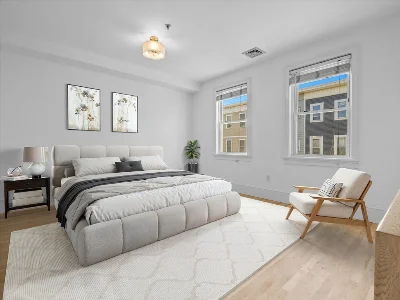
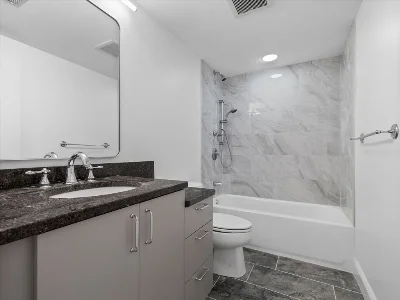
Welcome home to this recently refreshed one-bedroom condo in the heart of South Boston! Step inside to discover freshly refinished hardwood floors, brand new lighting fixtures, and a full interior repaint that gives the space a clean, modern feel. Large windows bring in tons of natural light, and a private deck off the living area offers the perfect spot to relax or entertain. The spacious bedroom features a generous closet, with additional storage in the coat closet and basement. In-unit laundry adds everyday convenience, and the well-laid-out floor plan makes the most of every square foot. Perfect for first-time homeowners or savvy investors, this unit is ideally situated on D Street with easy access to the T, major highways, and all the best shops, restaurants, and waterfront spots Southie has to offer. Whether you're looking for your first home or a solid investment in a prime location—this one has it all!
- Number of rooms: 4
- Bedrooms: 1
- Bathrooms: 1
- Full bathrooms: 1
- Dimension: 10 x 13 sqft
- Area: 126 sqft
- Level: Main,First
- Features: Flooring - Hardwood, Countertops - Stone/Granite/Solid, Kitchen Island, Breakfast Bar / Nook, Deck - Exterior, High Speed Internet Hookup, Open Floorplan, Recessed Lighting, Stainless Steel Appliances, Gas Stove, Peninsula, Lighting - Pendant, Lighting - Overhead
- Dimension: 11 x 19 sqft
- Area: 211 sqft
- Level: First
- Features: Closet, Flooring - Hardwood, Balcony - Exterior, High Speed Internet Hookup, Open Floorplan, Recessed Lighting, Lighting - Overhead
- Features: N
- Features: In Building, In Unit, Washer Hookup
- Included: Range, Dishwasher, Disposal, Microwave, Refrigerator, Freezer, Washer, Dryer, Plumbed For Ice Maker
- Dimension: 13 x 12 sqft
- Area: 158 sqft
- Level: Main,First
- Features: Closet, Flooring - Hardwood, Window(s) - Bay/Bow/Box, Recessed Lighting, Lighting - Pendant, Lighting - Overhead
- Features: No
- Dimension: 10 x 5 sqft
- Area: 51 sqft
- Level: Main,First
- Features: Bathroom - Full, Bathroom - Tiled With Tub & Shower, Flooring - Stone/Ceramic Tile, Countertops - Stone/Granite/Solid, Lighting - Sconce, Lighting - Overhead
- Flooring: Tile, Hardwood
- Has cooling
- Cooling features: Central Air
- Has heating
- Heating features: Central, Forced Air
- Total structure area: 630 sqft
- Total living area: 630 sqft
- Finished above ground: 630 sqft
- Parking Features: On Street
- Uncovered Parking: Yes
- Features: Deck