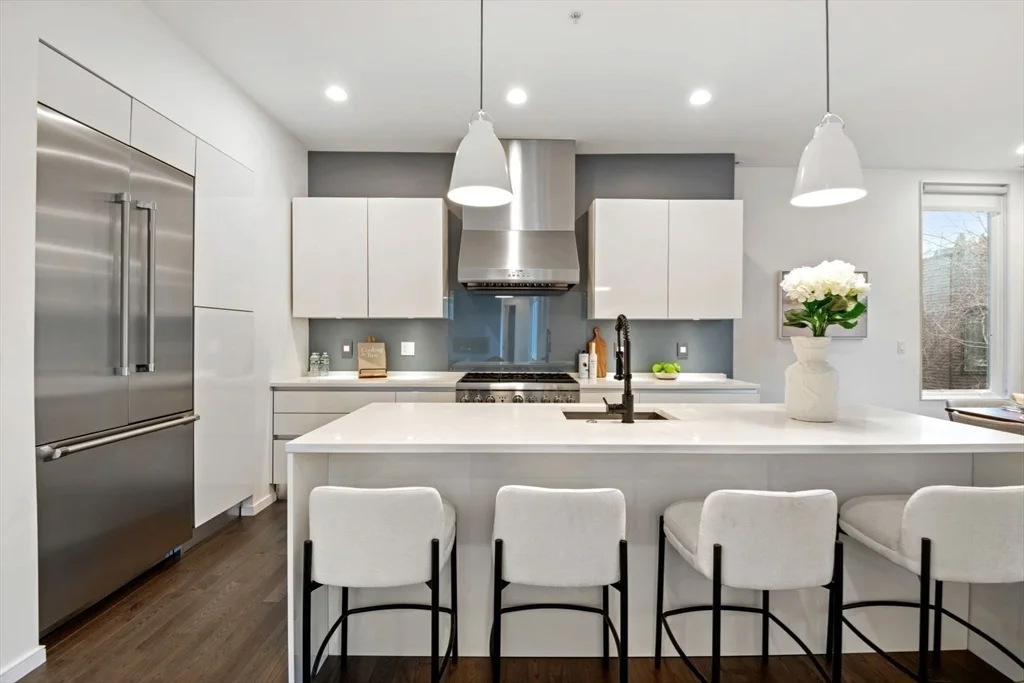
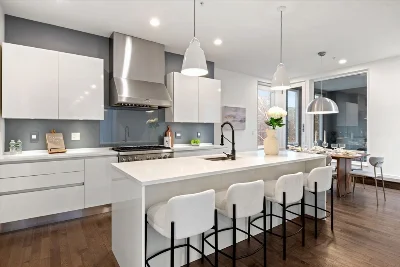
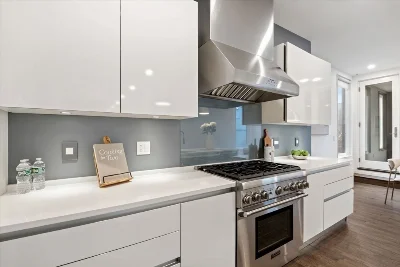
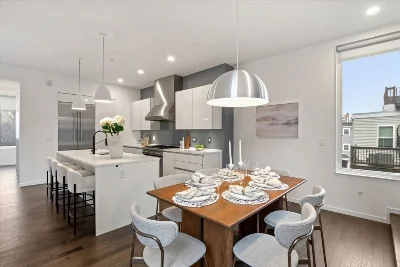
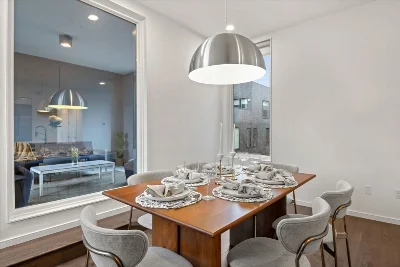
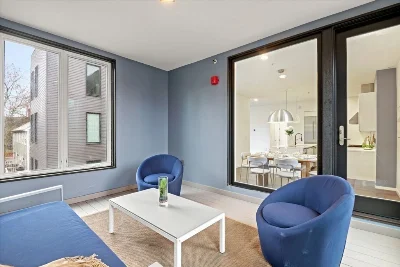
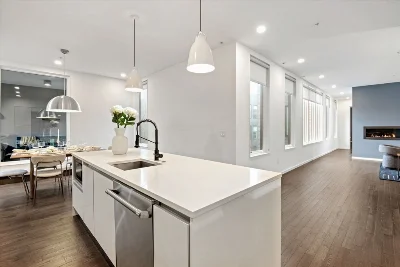
Stunning 3Bed+Den, 2.5 Bath, w/Garage Parking, spread over 1982sf! Modern 2015 construction with an expansive open floor plan, featuring 9.5’ ceilings & oversized windows on all four sides. The natural light in this condo is amazing. The unit offers an oversized living room with gas fireplace that opens to a large/sleek kitchen highlighted by a center island with space for four barstools, Thermador appliance package, plus loads of cabinet & counter space. The kitchen flows seamlessly into a dining area - off the dining area is a den that offers versatility to serve as additional living space or home office. All three bedrooms are very large scale, including a 21'x19' primary bedroom w/en-suite bath, corner exposure, & custom closets. Both secondary bedrooms are quite large and have wonderful closet space. There is also a half bath, loads of closet space, in-unit washer dryer, central air, & hardwood floors throughout. A+ location, quickly accessible to Seaport, Fort Point, & Downtown.
- Number of rooms: 7
- Bedrooms: 3
- Bathrooms: 3
- Full bathrooms: 2
- Half bathrooms: 1
- Features: N
- Has Fireplace
- Total: 1
- Features: In Unit
- Included: Range, Dishwasher, Disposal, Microwave, Refrigerator, Freezer, Washer, Dryer, Range Hood
- Features: Yes
- Flooring: Hardwood
- Has cooling
- Cooling features: Central Air
- Has heating
- Heating features: Forced Air, Natural Gas
- Total structure area: 1,982 sqft
- Total living area: 1,982 sqft
- Finished above ground: 1,982 sqft
- Parking Features: Attached, Under, Garage Door Opener, Assigned, On Street
- Uncovered Parking: Yes
- Garage Available: Yes
- Garage Spaces: 1