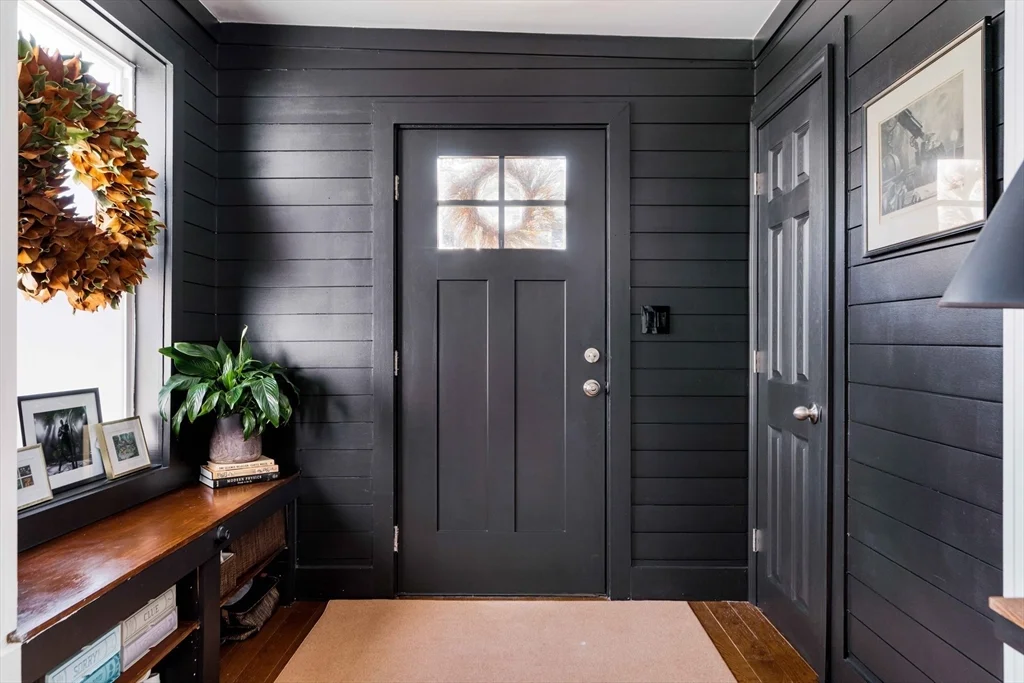
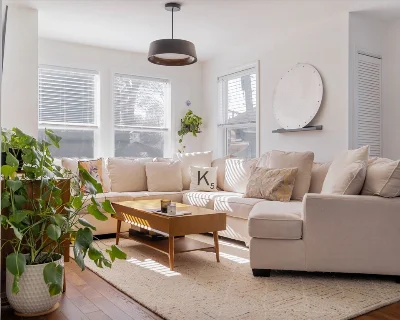
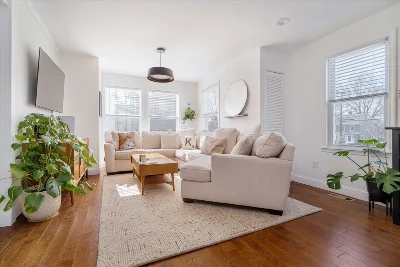
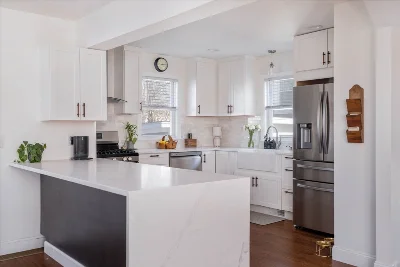
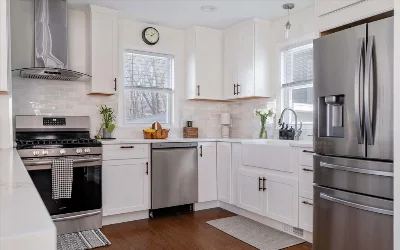
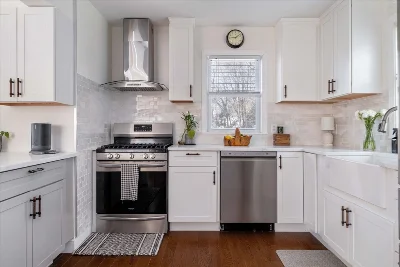
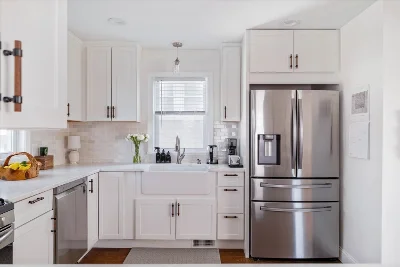
This tastefully updated West Roxbury single family offers a bright, open main layout w/ sunlit living room, kitchen w/ quartz breakfast bar, farmhouse sink, white Shaker cabs & modern fixtures. Multiple access points to outside lend to effortless hosting. Main level includes a glowed up powder room & entry foyer. Upstairs, 3 bedrooms (one w/ built-in bunk bed) & 2 full baths including primary en-suite w/ tiled shower. The finished basement adds flexibility for work from home, workout or play space plus storage in the large utility room, complete w/ full-sized laundry machines. The inviting outdoor space offers a fenced in yard, great for dog play or garden beds, and a storage shed w/ custom bar window opening onto a private stone patio, ripe for entertaining. Off-street parking, a quiet side street close to Kilmer School, w/ quick access to Millennium Park, Centre St, Dedham & Rt 95. With newer systems & roof and a low maintenance exterior, there's nothing to do but move in!
- Number of rooms: 6
- Bedrooms: 3
- Bathrooms: 3
- Full bathrooms: 2
- Half bathrooms: 1
- Level: First
- Features: Breakfast Bar / Nook, Cabinets - Upgraded, Open Floorplan, Remodeled, Stainless Steel Appliances, Gas Stove
- Level: First
- Features: Flooring - Hardwood, Open Floorplan, Remodeled
- Finished Area: 223 sqft
- Features: Partially Finished, Interior Entry
- Features: In Basement
- Included: Gas Water Heater, Water Heater, Range, Dishwasher, Microwave, Refrigerator, Washer, Dryer
- Flooring: Hardwood, Flooring - Wall to Wall Carpet
- Windows: Insulated Windows
- Doors: Insulated Doors
- Has cooling
- Cooling features: Central Air
- Has heating
- Heating features: Forced Air, Natural Gas
- Level: Second
- Features: Bathroom - Full, Closet, Flooring - Hardwood
- Level: Second
- Features: Closet, Flooring - Hardwood
- Level: Second
- Features: Closet, Flooring - Hardwood
- Features: Yes
- Level: First
- Features: Bathroom - Half
- Level: Second
- Features: Bathroom - Full
- Level: Second
- Features: Bathroom - Full
- Total structure area: 1,347 sqft
- Total living area: 1,347 sqft
- Finished above ground: 1,124 sqft
- Finished below ground: 223 sqft
- Total Parking Spaces: 2
- Parking Features: Paved Drive, Off Street, Tandem, Paved
- Uncovered Parking: Yes
- Features: Deck - Composite, Patio, Storage, Fenced Yard, Garden