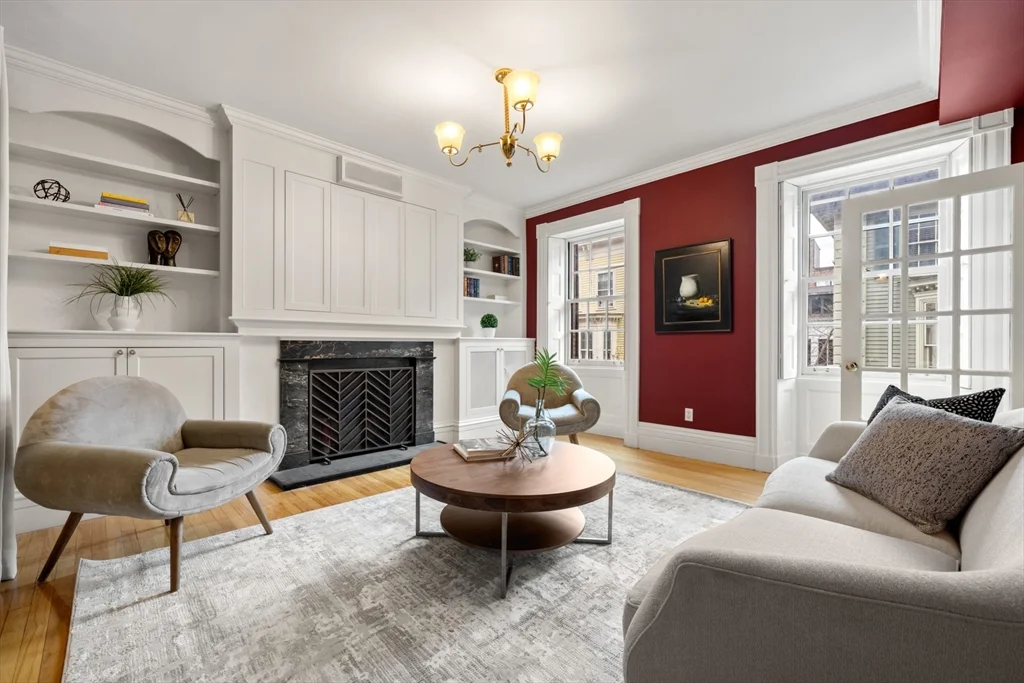
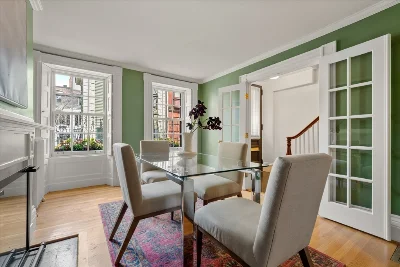
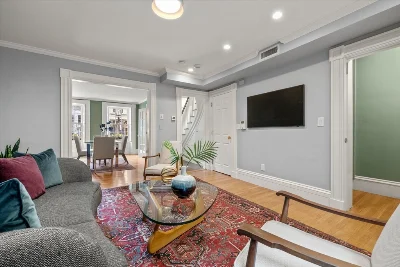
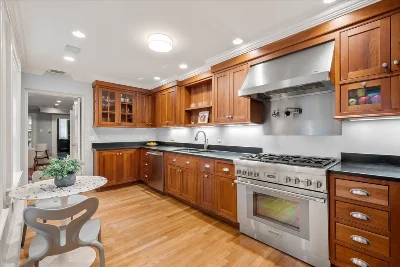
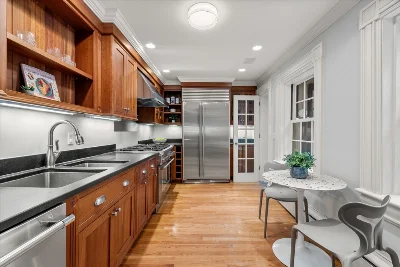
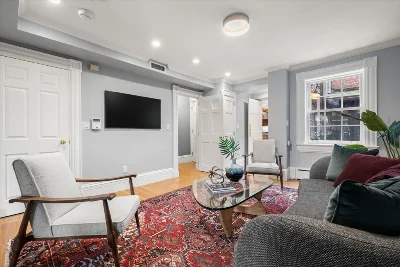
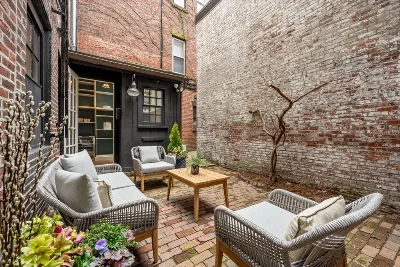
This inviting home exudes charm with its warm and welcoming spaces, sunny exposures and absolutely ideal Pinckney Street location. A large entry floor offers living, dining & kitchen, and powder room, as well as a "mudroom" located off of a delightful courtyard. The floorpan is flexible and allows for versatility, the front facing dining room can also function as a reception room with its handsome fireplace. An oversized kitchen with notable appliances overlooks the private courtyard. A second floor den can be included as part of the primary suite, or closed off and used as a cozy living space. The primary floor also offers an office, an oversized spa-like bath and abundant closet space. The third floor features 2 large bedrooms, a lovely bathroom and office, and private deck. The fourth floor was designed for 2 additional bedrooms, a full bath and thoughtfully laid out laundry room. This property features central air, many notable upgrades, outstanding storage and lovely curb appeal.
- Number of rooms: 12
- Bedrooms: 5
- Bathrooms: 4
- Full bathrooms: 3
- Half bathrooms: 1
- Dimension: 17 x 9 sqft
- Area: 153 sqft
- Dimension: 15 x 11 sqft
- Area: 165 sqft
- Dimension: 19 x 14 sqft
- Area: 266 sqft
- Dimension: 15 x 15 sqft
- Area: 225 sqft
- Has Fireplace
- Total: 5
- Included: Gas Water Heater, Range, Dishwasher, Disposal, Refrigerator, Freezer, Washer, Dryer
- Flooring: Wood, Tile
- Doors: French Doors
- Dimension: 15 x 15 sqft
- Area: 225 sqft
- Dimension: 14 x 14 sqft
- Area: 196 sqft
- Dimension: 14 x 14 sqft
- Area: 196 sqft
- Dimension: 15 x 12 sqft
- Area: 180 sqft
- Dimension: 15 x 12 sqft
- Area: 180 sqft
- Features: Yes
- Has cooling
- Cooling features: Central Air
- Has heating
- Heating features: Hot Water
- Total structure area: 3,347 sqft
- Total living area: 3,347 sqft
- Finished above ground: 3,347 sqft
- Parking Features: On Street
- Uncovered Parking: Yes
- Features: Deck - Roof, Patio