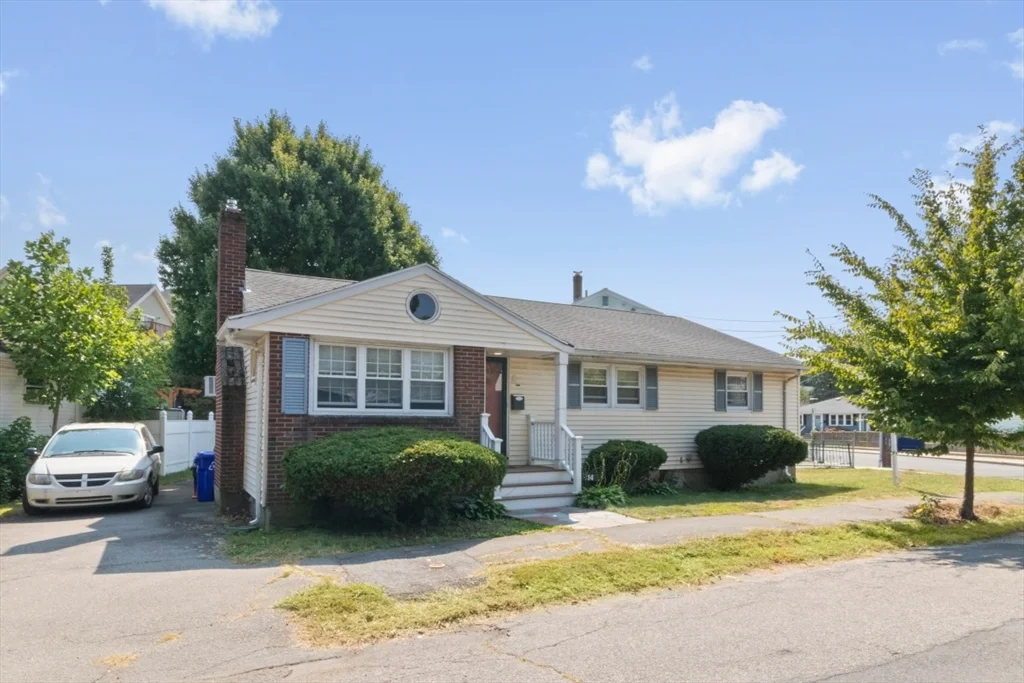
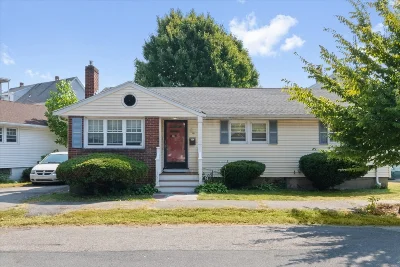
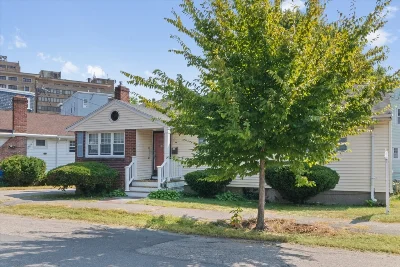
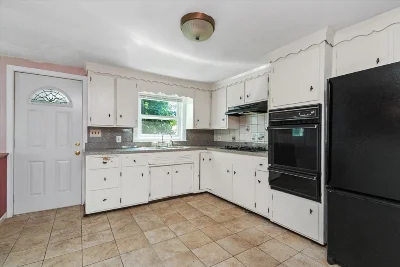
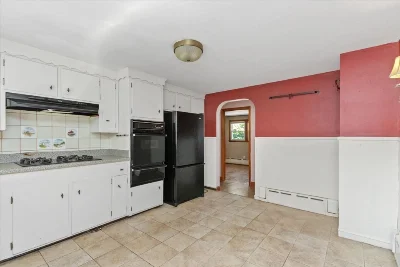
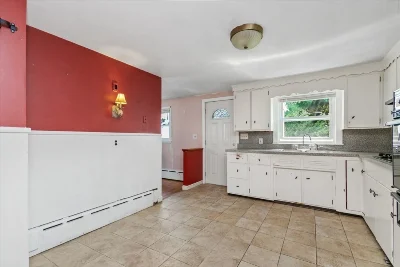
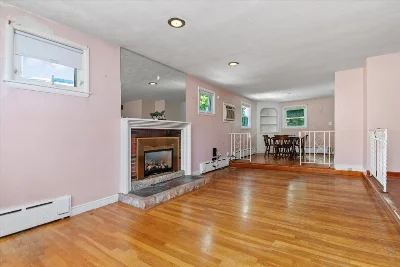
$574,900
3
2
2018
14 Valley Rd, Boston MA 02124 : Dorchester's Lower Mills
Beds
Baths
sqft
Suffolk County
Detached - Ranch
Single Family Residence
Built in 1959
0.10 acres (4,356 sq ft) lot
0 Car Garages🚪
$1,860 2024 Taxes
$0/ HOA
Overview
Deceivingly spacious ranch in desirable Lower Mills Neighborhood! The home features 3 nice sized bedrooms and a full bath on the main level with hardwood flooring throughout. There is a bright sunken living room, formal dining room, eat in kitchen with hardwood floors throughout. The large basement has great potential and has a full bath that will need updating. The private backyard has a nice patio and back porch, updated gas heating and hot water, vinyl siding and Harvey windows. Minutes to major highways, this is a commuters dream, all while being nestled in a quiet, sought after neighborhood close to everything. Open House Saturday 9/21 11:30-1!
Interior
Room Summary
- Number of rooms: 7
- Bedrooms: 3
- Bathrooms: 2
- Full bathrooms: 2
- Dimension: 12 x 14 sqft
- Area: 168 sqft
- Level: First
- Dimension: 9 x 12 sqft
- Area: 108 sqft
- Level: First
- Features: Flooring - Hardwood
Living Room
- Dimension: 10 x 20 sqft
- Area: 200 sqft
- Level: First
- Features: Flooring - Hardwood, Window(s) - Bay/Bow/Box
- Dimension: 13 x 27 sqft
- Area: 351 sqft
- Level: Basement
- Finished Area: 823 sqft
- Features: Full, Partially Finished, Interior Entry
- Has Fireplace
- Total: 1
- Features: Living Room
- Features: First Floor, Washer Hookup
- Included: Gas Water Heater, Range, Disposal, Refrigerator, Freezer
Master Bedroom
- Dimension: 10 x 14 sqft
- Area: 140 sqft
- Level: First
- Features: Closet, Flooring - Hardwood
- Dimension: 11 x 13 sqft
- Area: 143 sqft
- Level: First
- Features: Closet, Flooring - Hardwood
- Dimension: 10 x 11 sqft
- Area: 110 sqft
- Level: First
- Features: Closet, Flooring - Hardwood
Master Bathroom
- Features: No
- Level: First
- Features: Bathroom - Tiled With Shower Stall
- Level: Basement
- Features: Bathroom - With Shower Stall
- Flooring: Tile, Vinyl, Hardwood
- Windows: Insulated Windows
- Doors: Insulated Doors, Storm Door(s)
- Cooling features: None
- Has heating
- Heating features: Baseboard, Natural Gas
- Total structure area: 2,018 sqft
- Total living area: 2,018 sqft
- Finished above ground: 1,195 sqft
- Finished below ground: 823 sqft
Lot and Exterior
Parking
- Total Parking Spaces: 2
- Parking Features: Paved Drive, Off Street
- Uncovered Parking: Yes
Exterior Features
- Features: Porch