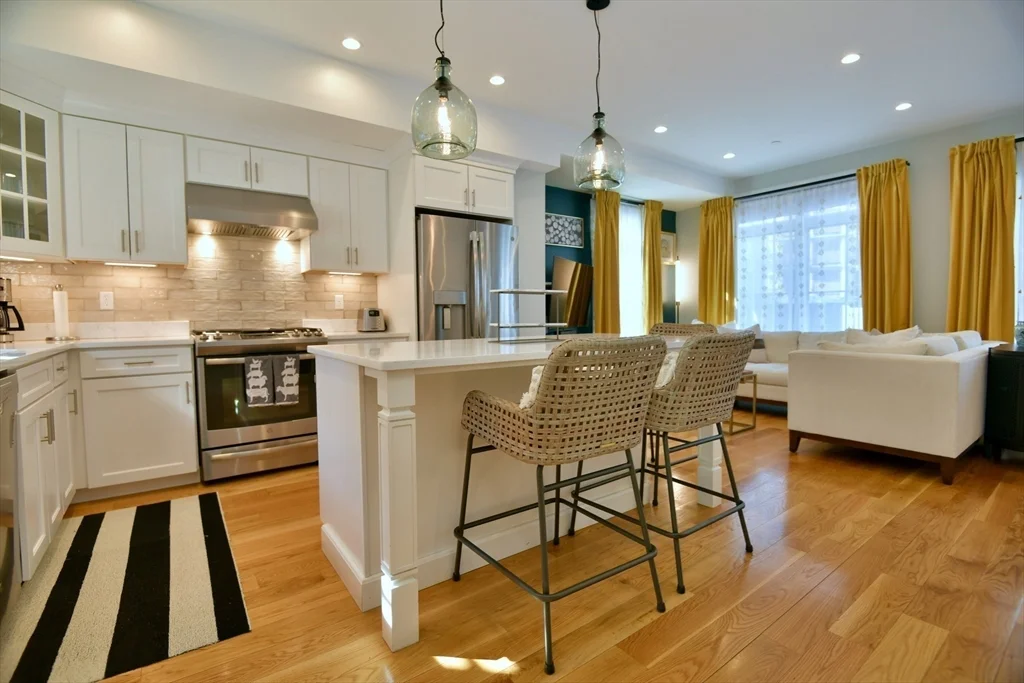
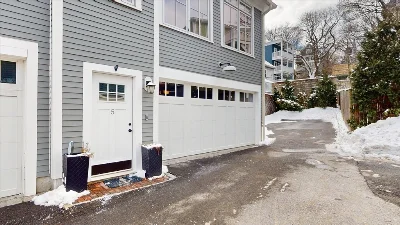
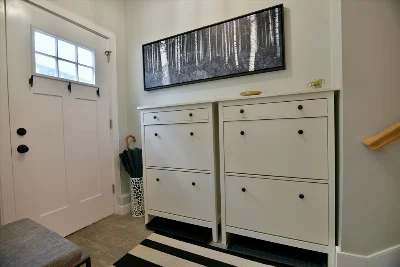
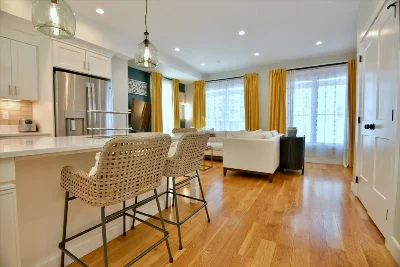
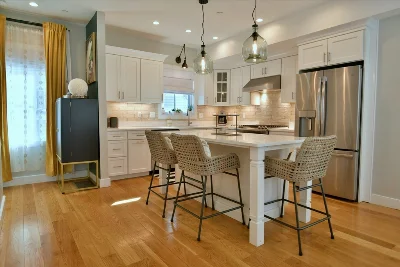
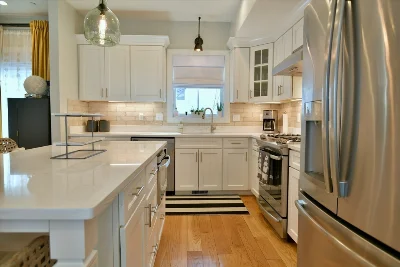
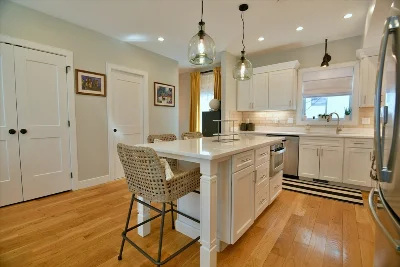
Welcome to your dream townhouse in the heart of Dorchester's coveted Jones Hill! This stunning 2019 construction end-unit offers unparalleled access to the best of Boston living. Just a short stroll to the MBTA Red Line, commuting downtown is a breeze, and you're perfectly positioned to explore the city's vibrant culinary scene, including the award-winning Comfort Kitchen in nearby Upham's Corner. Natural light floods the home through massive windows, highlighting the modern finishes, central AC, and the convenience of in-unit laundry. The amazing cook's kitchen is ready for your culinary creations, and the heated two-car garage offers coveted off-street parking. Imagine adding a roof deck to take advantage of the home's rights to build, where you can enjoy breathtaking city and ocean views. This is urban living at its finest!
- Number of rooms: 4
- Bedrooms: 2
- Bathrooms: 2
- Full bathrooms: 1
- Half bathrooms: 1
- Dimension: 16 x 19 sqft
- Area: 289 sqft
- Level: Main,Second
- Features: Flooring - Hardwood, Dining Area, Countertops - Stone/Granite/Solid, Kitchen Island, Cabinets - Upgraded, High Speed Internet Hookup, Open Floorplan, Recessed Lighting, Stainless Steel Appliances, Gas Stove, Lighting - Sconce, Lighting - Pendant
- Dimension: 7 x 23 sqft
- Area: 169 sqft
- Level: Main,Second
- Features: Flooring - Hardwood, High Speed Internet Hookup, Open Floorplan, Recessed Lighting
- Features: N
- Features: Laundry Closet, Main Level, Second Floor, In Unit, Washer Hookup
- Included: Range, Dishwasher, Disposal, Microwave, Refrigerator, Freezer, Washer, Dryer, Range Hood
- Flooring: Hardwood, Flooring - Hardwood
- Windows: Insulated Windows
- Doors: Insulated Doors
- Dimension: 12 x 15 sqft
- Area: 175 sqft
- Level: Third
- Features: Closet, Closet/Cabinets - Custom Built, Flooring - Hardwood, Lighting - Overhead
- Dimension: 11 x 15 sqft
- Area: 165 sqft
- Level: Third
- Features: Closet, Closet/Cabinets - Custom Built, Flooring - Hardwood, Lighting - Overhead
- Level: Main,Second
- Features: Bathroom - Half, Flooring - Stone/Ceramic Tile, Pocket Door
- Dimension: 7 x 10 sqft
- Area: 69 sqft
- Level: Third
- Features: Bathroom - Full, Bathroom - With Tub & Shower, Flooring - Stone/Ceramic Tile, Countertops - Stone/Granite/Solid, Countertops - Upgraded
- Has cooling
- Cooling features: Central Air, Individual, Unit Control
- Has heating
- Heating features: Forced Air, Natural Gas, Electric, Individual, Unit Control
- Total structure area: 1,025 sqft
- Total living area: 1,025 sqft
- Finished above ground: 1,025 sqft
- Parking Features: Attached, Under, Garage Door Opener, Heated Garage, Storage, Deeded, Insulated
- Garage Available: Yes
- Garage Spaces: 2
- Features: Rain Gutters, Sprinkler System