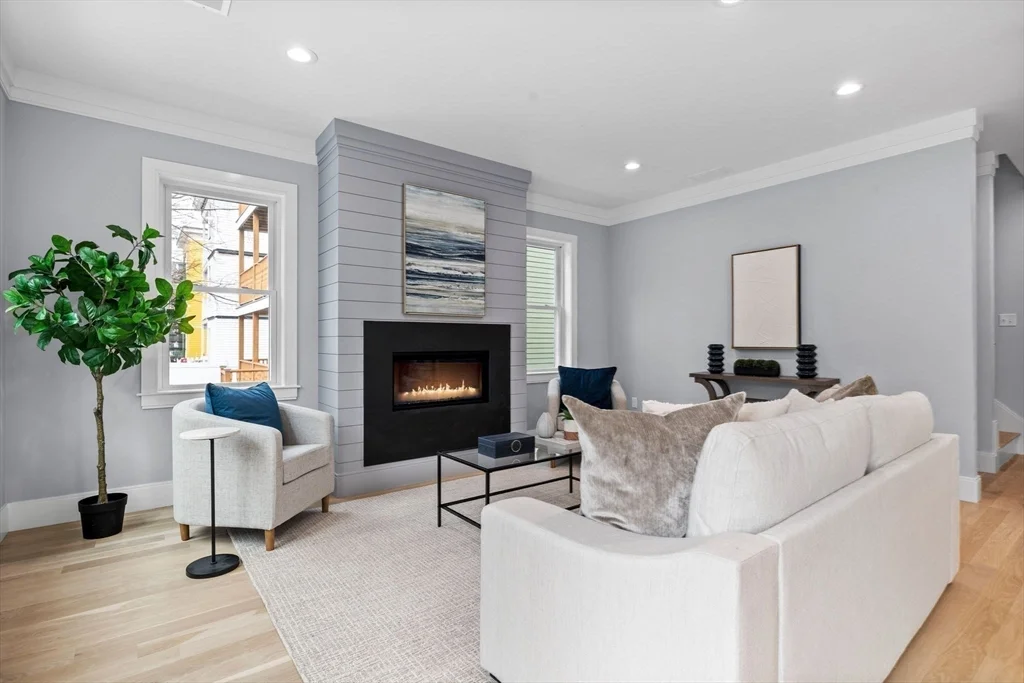
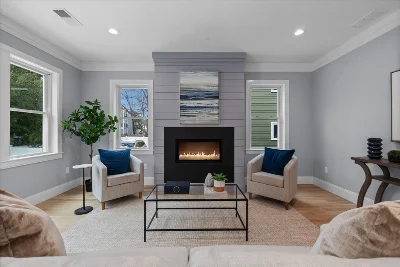
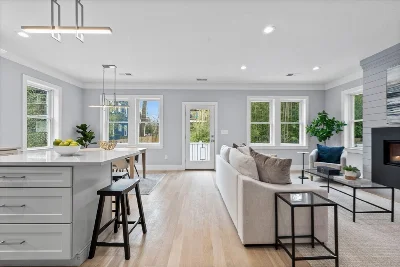
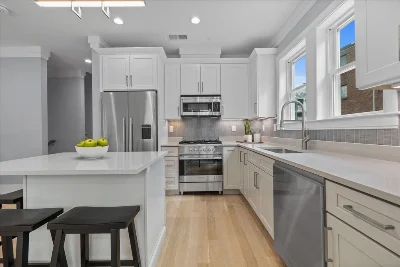
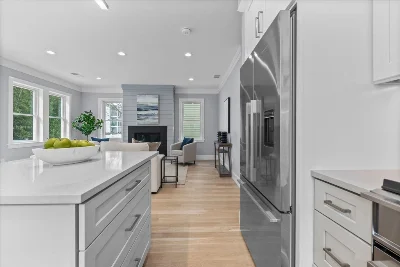
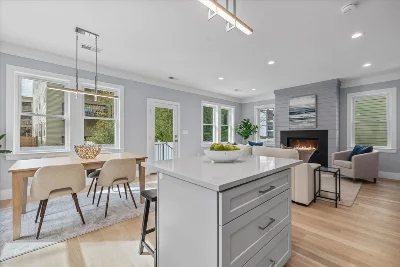
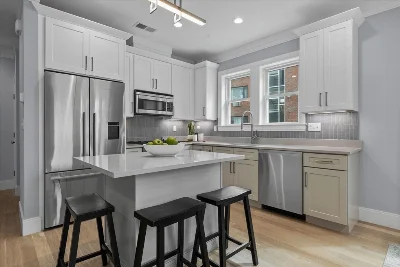
Introducing 147 Williams Street, a beautifully built new construction townhouse in a central location. This 2 bed, 2.5 bath home features a private backyard exclusive to the unit and a layout designed for both comfortable daily living and effortless entertaining. The open concept main floor offers a cozy living room with fireplace and custom millwork, a dedicated dining area, and a chef inspired kitchen with a center island. Upstairs, find two spacious bedrooms and two full bathrooms, including a serene primary suite complete with a spa like bath and walk-in closet. Every detail has been considered in this exceptional property. Enjoy two off-street parking spaces, quality craftsmanship, stylish finishes, and private green space. The unfinished lower level offers endless possibilities or great storage space. Just steps from Franklin Park’s trails and recreation, and minutes to downtown via the Orange Line, this is a rare opportunity to own in a sought after area!
- Number of rooms: 6
- Bedrooms: 2
- Bathrooms: 3
- Full bathrooms: 2
- Half bathrooms: 1
- Level: First
- Features: Bathroom - Half, Flooring - Hardwood, Dining Area, Countertops - Stone/Granite/Solid, Recessed Lighting
- Level: First
- Features: Flooring - Hardwood, Recessed Lighting
- Level: First
- Features: Flooring - Hardwood, Open Floorplan, Recessed Lighting
- Features: Y
- Has Fireplace
- Total: 1
- Features: Living Room
- Features: In Basement, In Unit, Gas Dryer Hookup, Washer Hookup
- Included: Range, Dishwasher, Disposal, Microwave, Refrigerator
- Level: Second
- Features: Bathroom - Full, Bathroom - Double Vanity/Sink, Walk-In Closet(s), Closet/Cabinets - Custom Built, Flooring - Hardwood, Flooring - Stone/Ceramic Tile, Recessed Lighting
- Level: Second
- Features: Closet, Flooring - Hardwood, Recessed Lighting
- Level: First
- Features: Bathroom - Half, Flooring - Stone/Ceramic Tile
- Level: Second
- Features: Bathroom - Full, Bathroom - With Tub & Shower, Flooring - Stone/Ceramic Tile
- Level: Second
- Features: Bathroom - Full, Bathroom - Double Vanity/Sink, Bathroom - With Shower Stall, Flooring - Stone/Ceramic Tile
- Flooring: Tile, Hardwood
- Has cooling
- Cooling features: Central Air
- Has heating
- Heating features: Forced Air, Natural Gas
- Total structure area: 1,450 sqft
- Total living area: 1,450 sqft
- Finished above ground: 1,450 sqft
- Total Parking Spaces: 2
- Parking Features: Off Street, Tandem