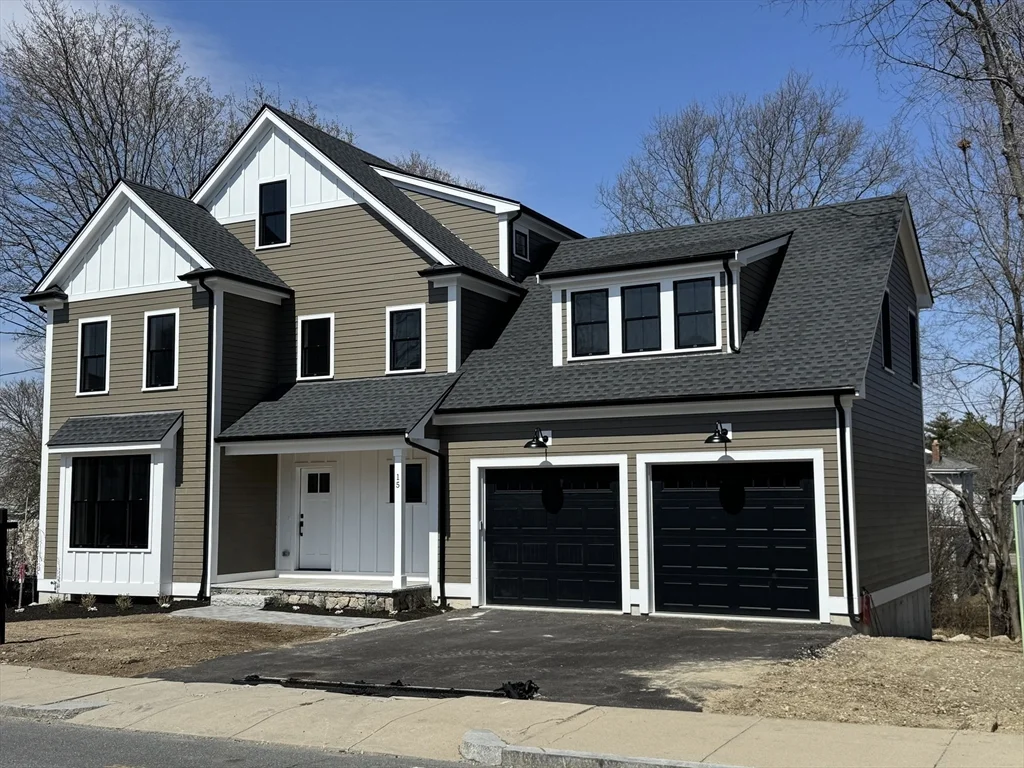
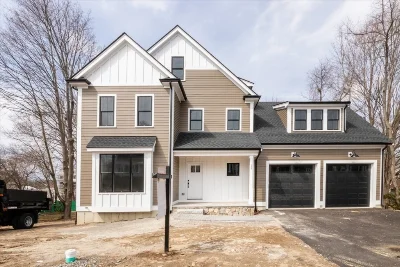
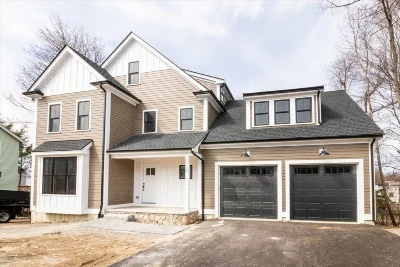
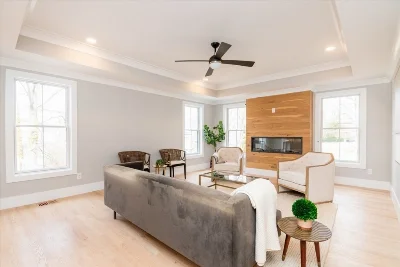
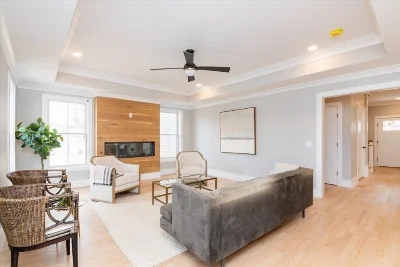
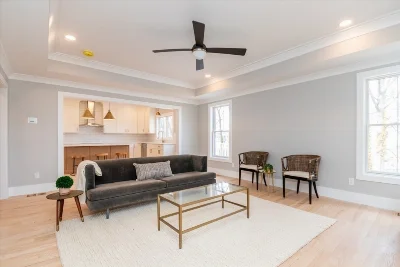
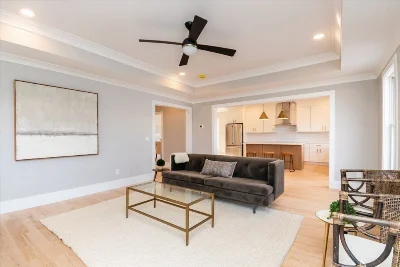
Welcome to 15 Alaric St.! Absolutely stunning new construction located in the heart of West Roxbury. Impeccably designed and finished w/ all high-end amenities. This home is flooded with natural light, hardwood flooring, high ceilings, recessed lighting and custom millwork throughout. First floor has an open floor plan, large foyer, powder room, & home office. The kitchen is gorgeous with all the bells and whistles. Custom cabinetry, SS appliances, Quartz counters & tiled backsplash, pendant lights, island and a coffee station with beverage center. Dining room, spacious living room w/ fireplace, that leads out to a private backyard & large deck. The second floor has a stunning master suite w/ walk-in shower, & 2 walk-in closets. Three other sizable bedrooms, baths, & laundry room. All of this & a 2-car garage, unfinished walk-out basement & walk-up attic. Steps to commuter train & bus, and all the shops, restaurants that West Roxbury’s Centre St offers.
- Number of rooms: 8
- Bedrooms: 4
- Bathrooms: 3
- Full bathrooms: 2
- Half bathrooms: 1
- Level: First
- Features: Flooring - Hardwood, Countertops - Stone/Granite/Solid, Kitchen Island, Recessed Lighting, Stainless Steel Appliances
- Level: First
- Features: Flooring - Hardwood
- Level: First
- Features: Flooring - Hardwood
- Level: First
- Features: Flooring - Hardwood
- Features: Full, Walk-Out Access, Unfinished
- Has Fireplace
- Total: 1
- Features: Family Room
- Features: Closet/Cabinets - Custom Built, Flooring - Stone/Ceramic Tile, Electric Dryer Hookup, Second Floor, Washer Hookup
- Included: Electric Water Heater, Oven, Dishwasher, Disposal, Microwave, Range, Refrigerator, Wine Refrigerator
- Flooring: Tile, Hardwood
- Windows: Insulated Windows
- Doors: Insulated Doors
- Level: Second
- Features: Bathroom - Full, Walk-In Closet(s), Flooring - Hardwood
- Level: Second
- Features: Flooring - Hardwood
- Level: Second
- Features: Flooring - Hardwood
- Level: Second
- Features: Flooring - Hardwood
- Features: Yes
- Level: First
- Features: Bathroom - Half
- Level: Second
- Features: Bathroom - Full, Bathroom - Tiled With Tub & Shower
- Level: Second
- Features: Bathroom - Full
- Has cooling
- Cooling features: Central Air
- Has heating
- Heating features: Forced Air, Heat Pump, Electric
- Total structure area: 2,900 sqft
- Total living area: 2,900 sqft
- Finished above ground: 2,900 sqft
- Total Parking Spaces: 2
- Parking Features: Attached, Paved Drive, Off Street
- Uncovered Parking: Yes
- Garage Available: Yes
- Garage Spaces: 2
- Features: Porch, Deck, Sprinkler System, Fenced Yard