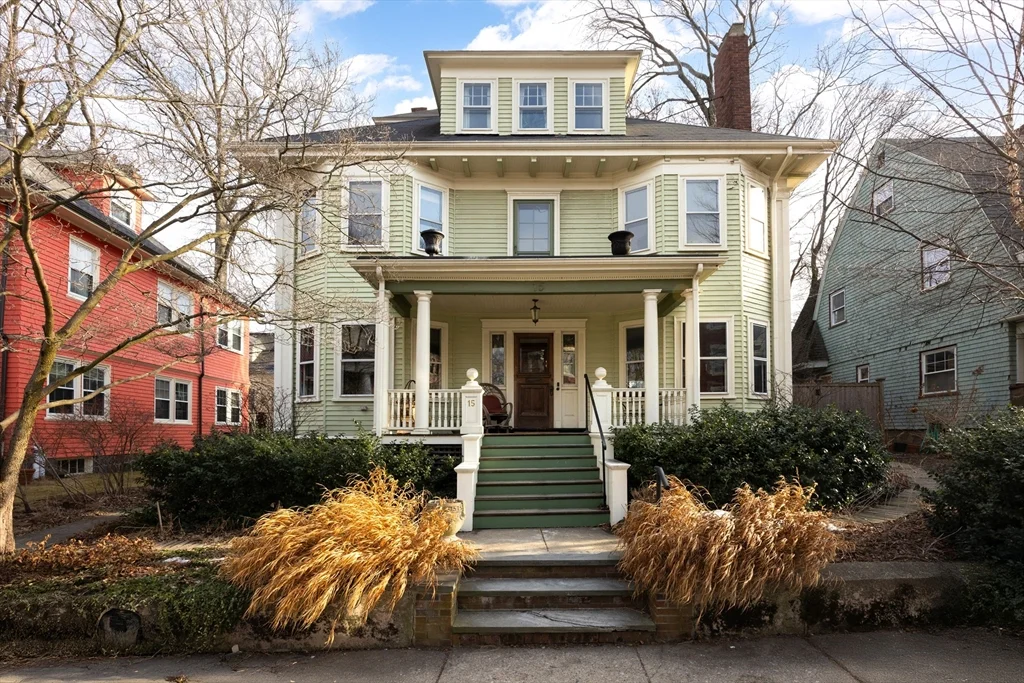
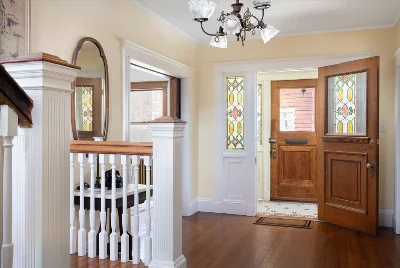
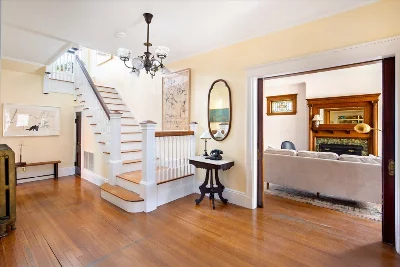
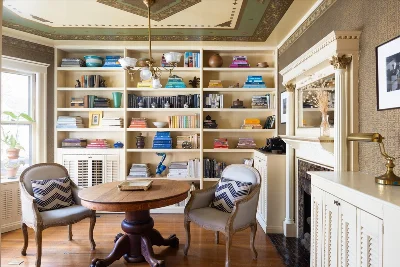
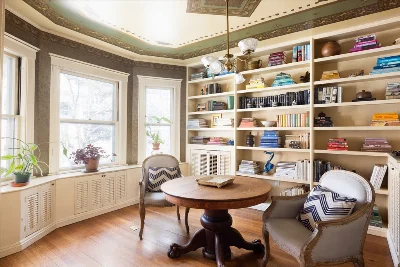
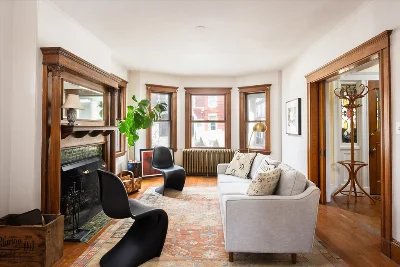
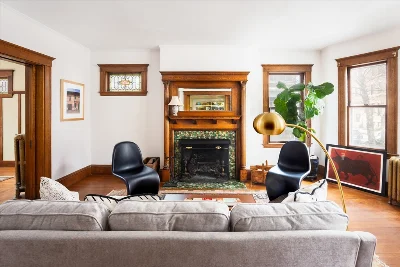
Step into a whimsical world with this enchanting 9-room, 4-bed, 3-bath Colonial Revival in Melville —a dream for any historical home enthusiast. A grand yet inviting stair hall, library, parlor, and dining room set the stage for timeless elegance. Character abounds with three fireplaces, vibrant stained glass, an intricate tin ceiling and original pocket doors. The vintage-style kitchen, complete with a butler’s pantry, enhances the old-world charm. Upstairs, a dreamy two-room primary suite awaits, along with an additional bedroom, full bath, and home office. The surprise third-floor artist’s studio/in-law suite (with full bath) features a spiral staircase leading to a lofted bedroom. Relax on the front porch or the rear deck overlooking established perennial beds in the fenced yard. Less than 5 miles to Back Bay and blocks from the Red Line Shawmut T station, with easy access to the city. Enjoy nearby shops, restaurants, cafés, like Via Cannuccia, Home Stead Café, and Just Bookish.
- Number of rooms: 9
- Bedrooms: 4
- Bathrooms: 3
- Full bathrooms: 3
- Level: First
- Features: Ceiling Fan(s), Flooring - Hardwood, Wet Bar, Deck - Exterior, Exterior Access, Storage
- Level: First
- Features: Closet/Cabinets - Custom Built, Flooring - Hardwood, Window(s) - Stained Glass, Wet Bar, Lighting - Pendant
- Level: First
- Features: Flooring - Hardwood, Window(s) - Stained Glass
- Features: Full, Walk-Out Access, Interior Entry
- Has Fireplace
- Total: 3
- Features: Living Room
- Features: In Basement
- Included: Gas Water Heater, Range, Dishwasher, Disposal, Refrigerator
- Flooring: Hardwood, Flooring - Hardwood
- Level: Second
- Features: Closet, Flooring - Hardwood
- Level: Second
- Features: Closet, Flooring - Hardwood
- Level: Second
- Features: Fireplace, Closet, Flooring - Hardwood
- Level: Third
- Features: Bathroom - Full, Skylight, Vaulted Ceiling(s), Flooring - Wood, Wet Bar
- Level: First
- Features: Bathroom - Full, Bathroom - With Shower Stall, Flooring - Hardwood
- Level: Second
- Features: Bathroom - Full, Bathroom - Tiled With Tub & Shower, Flooring - Stone/Ceramic Tile
- Level: Third
- Features: Bathroom - Full, Bathroom - With Shower Stall, Flooring - Stone/Ceramic Tile
- Has cooling
- Cooling features: Central Air
- Has heating
- Heating features: Hot Water, Natural Gas, Fireplace(s)
- Total structure area: 3,242 sqft
- Total living area: 3,242 sqft
- Finished above ground: 3,242 sqft
- Features: Porch, Deck, Fenced Yard