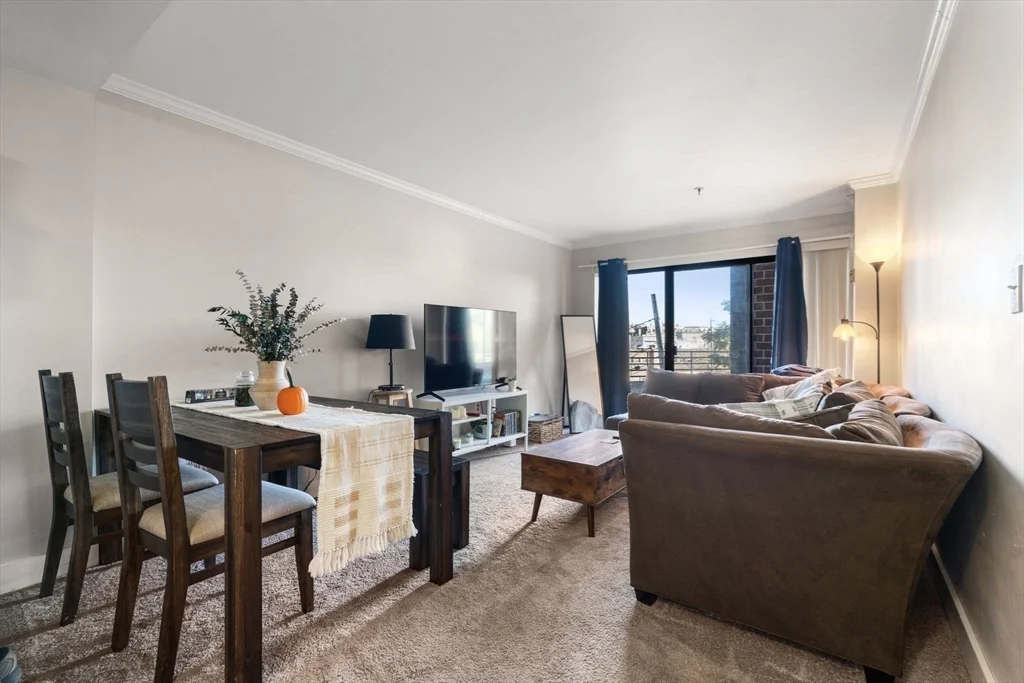
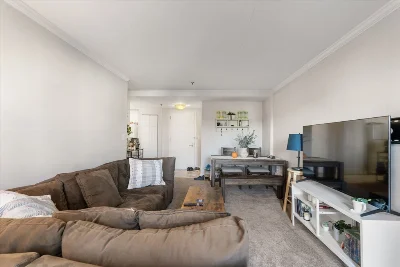
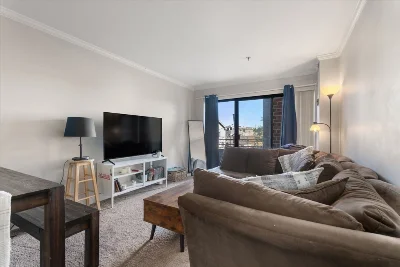
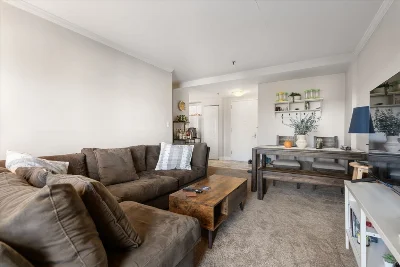
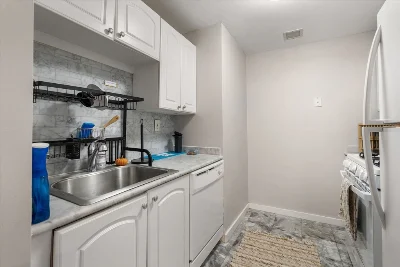
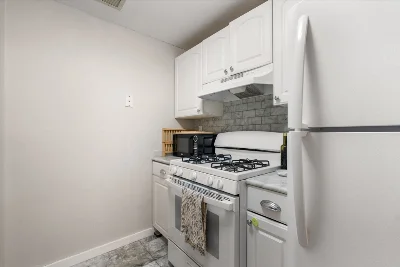
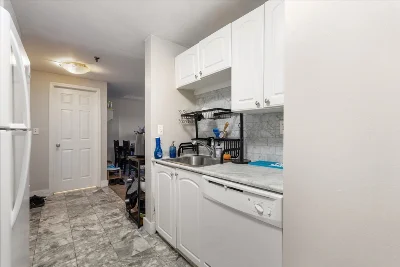
$565,000
2
2
778
15 N Beacon St # 104, Boston MA 02134
Beds
Baths
sqft
Suffolk County
Attached
Condominium
Built in 1989
0.00 acres (0 sq ft) lot
1 Car Garages🚪
$5,297 2024 Taxes
$723/Monthly HOA
Overview
Welcome to 15 N Beacon St, a premier luxury building offering modern living and ultimate convenience. Recently renovated, the building now boasts a state-of-the-art lobby and refreshed hallways. This stylish ground-level condo features an open-concept layout with two spacious bedrooms and 1.5 bathrooms, perfect for comfortable city living. Nestled in a vibrant neighborhood, you're just steps away from popular dining, shopping, and public transportation. Building amenities include concierge, fitness center, rooftop pool, and secured garage parking. Ideal for those seeking a blend of luxury and accessibility. Unit is currently leased through August 2025 at $3,500/month, making it a great investment.
Interior
Room Summary
- Number of rooms: 4
- Bedrooms: 2
- Bathrooms: 2
- Full bathrooms: 1
- Half bathrooms: 1
- Dimension: 8 x 8 sqft
- Area: 64 sqft
- Level: First
- Features: Flooring - Stone/Ceramic Tile, Gas Stove
- Dimension: 6 x 11 sqft
- Area: 66 sqft
- Level: First
- Features: Closet, Flooring - Wall to Wall Carpet
Living Room
- Dimension: 11 x 13 sqft
- Area: 143 sqft
- Level: First
- Features: Flooring - Wall to Wall Carpet, Balcony - Exterior, Slider
- Features: N
- Features: Common Area, In Building
- Flooring: Tile, Carpet
Master Bedroom
- Dimension: 12 x 13 sqft
- Area: 156 sqft
- Level: First
- Features: Flooring - Wall to Wall Carpet, Closet - Double
- Dimension: 10 x 10 sqft
- Area: 100 sqft
- Level: First
- Features: Flooring - Wall to Wall Carpet, Closet - Double
- Features: No
Bathroom 1
- Dimension: 8 x 10 sqft
- Area: 80 sqft
- Level: First
- Features: Bathroom - Full, Bathroom - With Tub & Shower, Closet - Linen
- Dimension: 5 x 6 sqft
- Area: 30 sqft
- Level: First
- Features: Bathroom - Half
- Has cooling
- Cooling features: Central Air
- Has heating
- Heating features: Central
- Total structure area: 778 sqft
- Total living area: 778 sqft
- Finished above ground: 778 sqft
Lot and Exterior
Parking
- Parking Features: Under, Garage Door Opener, Assigned
- Garage Available: Yes
- Garage Spaces: 1