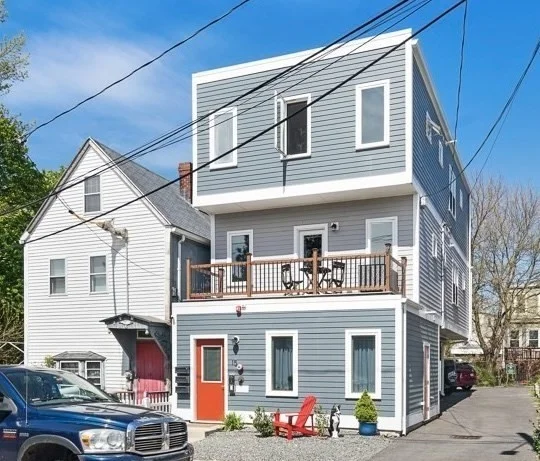
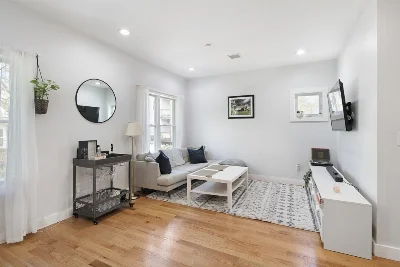
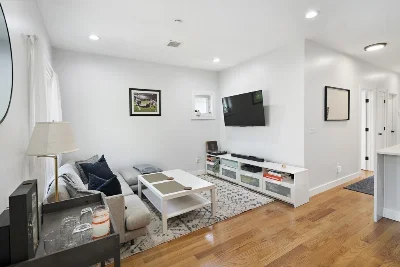
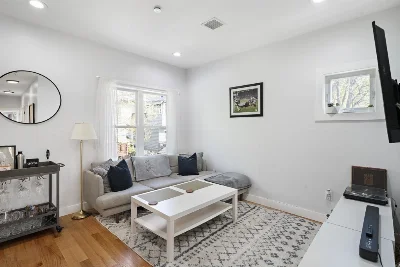
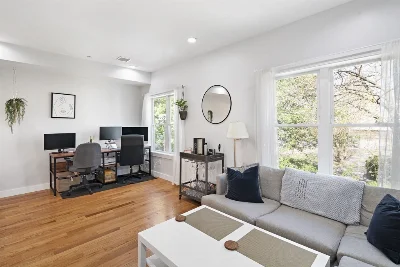
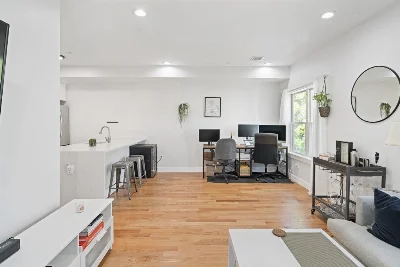
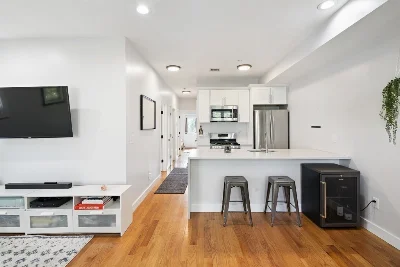
Come see this sun-drenched 2 bed 1 bath condo with 1 off-street parking space that is conveniently located in close proximity to the Wood Island blue line T stop. As you enter the unit to the left you will find an open kitchen/living room with quartz countertops, stainless appliances and a breakfast bar. As you enter to the right you'll find a full bath with spacious tiled shower, in-unit laundry tucked in a closet, guest bedroom/office and a master bedroom. Off of the master bedroom is a large deck perfect for reading a book or having a glass of wine in the evening. Both bedrooms have built in storage and shelving. Hardwood floors throughout, central AC/heat, Navian tankless hot water system and insulated windows round out the offering. Easy access to the East Boston Greenway Connector, Logan Airport, RT 1A, MA Pike, Jeffries Point, Constitution Beach, Winthrop and plenty of dining and shopping options.
- Number of rooms: 4
- Bedrooms: 2
- Bathrooms: 1
- Full bathrooms: 1
- Level: Second
- Features: Countertops - Stone/Granite/Solid, Countertops - Upgraded, Breakfast Bar / Nook, Recessed Lighting
- Level: Second
- Features: Flooring - Hardwood, Window(s) - Picture, Open Floorplan, Recessed Lighting
- Features: N
- Features: Second Floor, In Unit
- Included: Disposal, Microwave, ENERGY STAR Qualified Refrigerator, ENERGY STAR Qualified Dryer, ENERGY STAR Qualified Dishwasher, ENERGY STAR Qualified Washer, Range
- Level: Second
- Features: Closet, Flooring - Hardwood, Window(s) - Picture, Slider
- Level: Second
- Features: Closet, Flooring - Hardwood, Window(s) - Picture
- Level: Second
- Features: Closet, Flooring - Hardwood, Window(s) - Picture
- Flooring: Hardwood
- Windows: Insulated Windows
- Has cooling
- Cooling features: Central Air
- Has heating
- Heating features: Forced Air, Natural Gas
- Total structure area: 732 sqft
- Total living area: 732 sqft
- Finished above ground: 732 sqft
- Total Parking Spaces: 1
- Parking Features: Off Street, Assigned, Deeded, Paved
- Uncovered Parking: Yes
- Features: Deck - Composite